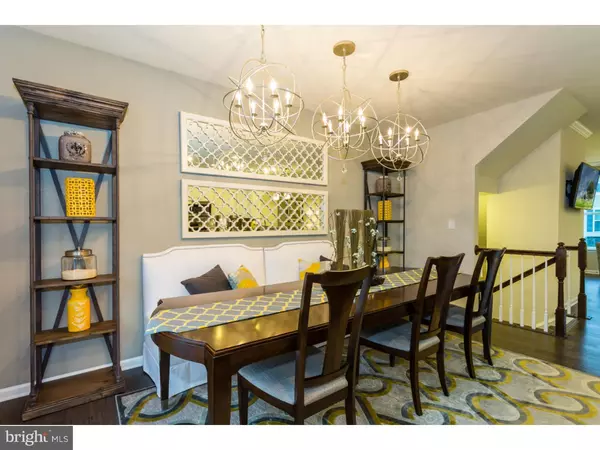$219,990
$219,990
For more information regarding the value of a property, please contact us for a free consultation.
3 Beds
3 Baths
1,932 SqFt
SOLD DATE : 07/01/2016
Key Details
Sold Price $219,990
Property Type Townhouse
Sub Type Interior Row/Townhouse
Listing Status Sold
Purchase Type For Sale
Square Footage 1,932 sqft
Price per Sqft $113
Subdivision Villages At Aura
MLS Listing ID 1002428056
Sold Date 07/01/16
Style Traditional
Bedrooms 3
Full Baths 2
Half Baths 1
HOA Fees $90/mo
HOA Y/N Y
Abv Grd Liv Area 1,932
Originating Board TREND
Year Built 2016
Annual Tax Amount $7,457
Tax Year 2016
Lot Dimensions 20X70
Property Description
Available Immediately! New construction garage townhome in Glassboro NJ with a 5-YEAR TAX ABATEMENT, located right off of Rt. 55 & Rt. 322! Take advantage of this rare opportunity to save thousands on your taxes and enjoy a much lower mortgage payment! This home has 3 bedrooms, 2.5 baths, a walk out finished rec room, and a 1 car garage with carriage style doors. The kitchen has been upgraded to include 42" Maple Cognac cabinets, recessed lights, GE appliance package including a side by side refrigerator, and a gourmet kitchen island. A sliding glass door has been added off the kitchen making it very easy to add on a future deck for outdoor living space. On the upper level you will find the laundry closet which includes a GE washer and dryer, 3 bedrooms and 2 full baths. The master suite has an over sized walk in closet, a private bath with double bowl sinks, and a walk in standing shower with tile surround. This home operates at a Energy Star level making your monthly utilities extremely affordable. Call us today to schedule a walk through. *Pictures are taken from a model home. *taxes shown are for year 6.
Location
State NJ
County Gloucester
Area Glassboro Boro (20806)
Zoning R1
Rooms
Other Rooms Living Room, Primary Bedroom, Bedroom 2, Kitchen, Family Room, Bedroom 1, Other
Basement Full, Fully Finished
Interior
Interior Features Primary Bath(s), Butlers Pantry, Kitchen - Eat-In
Hot Water Natural Gas
Heating Gas
Cooling Central A/C
Flooring Fully Carpeted, Vinyl
Equipment Built-In Range, Dishwasher, Energy Efficient Appliances, Built-In Microwave
Fireplace N
Window Features Energy Efficient
Appliance Built-In Range, Dishwasher, Energy Efficient Appliances, Built-In Microwave
Heat Source Natural Gas
Laundry Upper Floor
Exterior
Parking Features Inside Access
Garage Spaces 3.0
Water Access N
Roof Type Shingle
Accessibility None
Total Parking Spaces 3
Garage N
Building
Story 3+
Sewer Public Sewer
Water Public
Architectural Style Traditional
Level or Stories 3+
Additional Building Above Grade
Structure Type 9'+ Ceilings
New Construction Y
Schools
Middle Schools Glassboro
High Schools Glassboro
School District Glassboro Public Schools
Others
Pets Allowed Y
Senior Community No
Ownership Fee Simple
Acceptable Financing Conventional, VA, FHA 203(b)
Listing Terms Conventional, VA, FHA 203(b)
Financing Conventional,VA,FHA 203(b)
Pets Allowed Case by Case Basis
Read Less Info
Want to know what your home might be worth? Contact us for a FREE valuation!

Our team is ready to help you sell your home for the highest possible price ASAP

Bought with Katherine Porreca • Ryan Homes - NJ

"My job is to find and attract mastery-based agents to the office, protect the culture, and make sure everyone is happy! "






