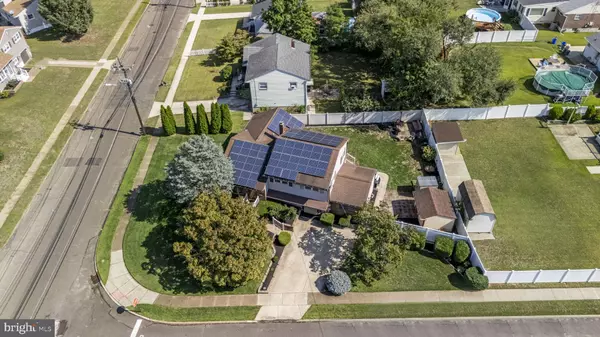Bought with Riyadi Wibowo • Mercury Real Estate Group
$399,900
$399,900
For more information regarding the value of a property, please contact us for a free consultation.
4 Beds
2 Baths
2,200 SqFt
SOLD DATE : 10/31/2025
Key Details
Sold Price $399,900
Property Type Single Family Home
Sub Type Detached
Listing Status Sold
Purchase Type For Sale
Square Footage 2,200 sqft
Price per Sqft $181
Subdivision Runnemede Gardens
MLS Listing ID NJCD2102446
Sold Date 10/31/25
Style Bi-level
Bedrooms 4
Full Baths 2
HOA Y/N N
Abv Grd Liv Area 2,200
Year Built 1955
Available Date 2025-09-25
Annual Tax Amount $7,439
Tax Year 2024
Lot Dimensions 80.00 x 0.00
Property Sub-Type Detached
Source BRIGHT
Property Description
Beautifully maintained and upgraded 4-bedroom, 2-bath home in the heart of Runnemede! Hardwood floors run throughout house with spacious living areas bilevel layout. This Eat-In Kitchen is beautifully upgraded with granite countertops, recessed lighting stainless steel appliances with an island peninsula and vaulted ceilings. A large family room is off the Kitchen with Fireplace. Upstairs offers 3 comfortable bedrooms and a full hall bath. The bathroom is upgraded. The lower level includes a versatile 4th bedroom that can double as a home office as well as a full bath, closets for storage and a large living room area for entertaining. Recent upgrades include a new HVAC system, new electrical panel and solar panels for energy efficiency. Enjoy the outdoors on the Trex deck overlooking the fenced-in backyard. A 9-zone Sprinkle System keeps the grass looking perfect. The house comes with a shed (conveyed as-is). Don't miss this move-in ready home with plenty of space and modern updates!
Location
State NJ
County Camden
Area Runnemede Boro (20430)
Zoning RESIDENTIAL
Rooms
Main Level Bedrooms 3
Interior
Hot Water Natural Gas
Heating Forced Air
Cooling Central A/C
Fireplace N
Heat Source Natural Gas
Exterior
Exterior Feature Deck(s), Patio(s)
Garage Spaces 2.0
Water Access N
Roof Type Shingle
Accessibility None
Porch Deck(s), Patio(s)
Total Parking Spaces 2
Garage N
Building
Story 2
Foundation Permanent
Above Ground Finished SqFt 2200
Sewer Public Sewer
Water Public
Architectural Style Bi-level
Level or Stories 2
Additional Building Above Grade, Below Grade
New Construction N
Schools
School District Black Horse Pike Regional Schools
Others
Senior Community No
Tax ID 30-00156-00013
Ownership Fee Simple
SqFt Source 2200
Special Listing Condition Standard
Read Less Info
Want to know what your home might be worth? Contact us for a FREE valuation!

Our team is ready to help you sell your home for the highest possible price ASAP


"My job is to find and attract mastery-based agents to the office, protect the culture, and make sure everyone is happy! "






