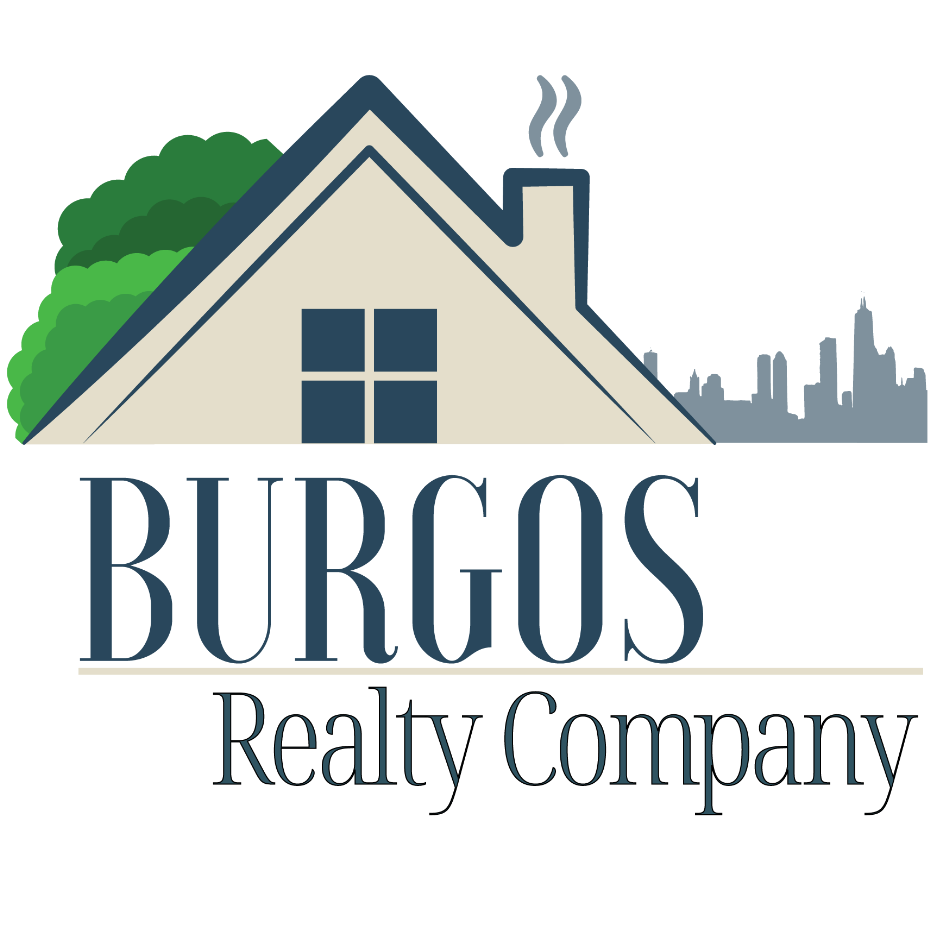Bought with Justin K Leber • Berkshire Hathaway HomeServices Homesale Realty
$494,900
$510,000
3.0%For more information regarding the value of a property, please contact us for a free consultation.
4 Beds
4 Baths
3,390 SqFt
SOLD DATE : 09/26/2025
Key Details
Sold Price $494,900
Property Type Single Family Home
Sub Type Detached
Listing Status Sold
Purchase Type For Sale
Square Footage 3,390 sqft
Price per Sqft $145
Subdivision Regents Glen/Royal Oaks
MLS Listing ID PAYK2083288
Sold Date 09/26/25
Style Colonial
Bedrooms 4
Full Baths 3
Half Baths 1
HOA Fees $78/qua
HOA Y/N Y
Abv Grd Liv Area 2,740
Year Built 2006
Annual Tax Amount $13,404
Tax Year 2025
Lot Size 0.338 Acres
Acres 0.34
Property Sub-Type Detached
Source BRIGHT
Property Description
Welcome to this spacious 4-bedroom, 3.5-bath, 2-car garage home in the prestigious Royal Oaks section of Regents' Glen Country Club, a gated luxury community offering privacy, comfort, and convenience in the highly desirable York Suburban School District. The property's location offers easy access to I-83 and close proximity to the Maryland line. The community offers memberships for amenities including the golf course, pickle ball courts, and community pool. Step into a thoughtfully designed layout featuring a soaring two-story family room, a first-floor den or office, and a finished basement perfect for a gym, media room, or extra living space. The screened-in porch opens to a large, level backyard that is ideal for entertaining or relaxing outdoors. Upstairs, the primary suite offers a peaceful retreat with a cozy sitting area and a large walk-in closet. You'll also find tons of closet space throughout the home, providing ample storage for every need.
This is your chance to own a beautiful, move-in-ready home in one of York's most desirable communities.
Location
State PA
County York
Area Spring Garden Twp (15248)
Zoning RESIDENTIAL
Rooms
Other Rooms Living Room, Dining Room, Primary Bedroom, Sitting Room, Bedroom 2, Bedroom 3, Bedroom 4, Kitchen, Den, Laundry, Recreation Room, Storage Room, Bathroom 2, Primary Bathroom, Full Bath, Half Bath
Basement Walkout Stairs, Partially Finished
Interior
Hot Water Natural Gas
Heating Forced Air
Cooling Central A/C
Fireplaces Number 1
Fireplaces Type Gas/Propane
Equipment Dishwasher, Oven/Range - Electric, Microwave, Refrigerator, Disposal
Fireplace Y
Appliance Dishwasher, Oven/Range - Electric, Microwave, Refrigerator, Disposal
Heat Source Natural Gas
Exterior
Exterior Feature Screened, Porch(es)
Parking Features Garage Door Opener
Garage Spaces 2.0
Amenities Available Golf Course Membership Available, Pool Mem Avail
Water Access N
Roof Type Asphalt
Accessibility 2+ Access Exits
Porch Screened, Porch(es)
Attached Garage 2
Total Parking Spaces 2
Garage Y
Building
Story 2
Foundation Concrete Perimeter
Sewer Public Sewer
Water Public
Architectural Style Colonial
Level or Stories 2
Additional Building Above Grade, Below Grade
New Construction N
Schools
Middle Schools York Suburban
High Schools York Suburban
School District York Suburban
Others
HOA Fee Include Common Area Maintenance,Snow Removal,Security Gate
Senior Community No
Tax ID 48-000-34-0152-00-00000
Ownership Fee Simple
SqFt Source 3390
Acceptable Financing FHA, VA, Cash, Conventional
Listing Terms FHA, VA, Cash, Conventional
Financing FHA,VA,Cash,Conventional
Special Listing Condition Standard
Read Less Info
Want to know what your home might be worth? Contact us for a FREE valuation!

Our team is ready to help you sell your home for the highest possible price ASAP


"My job is to find and attract mastery-based agents to the office, protect the culture, and make sure everyone is happy! "






