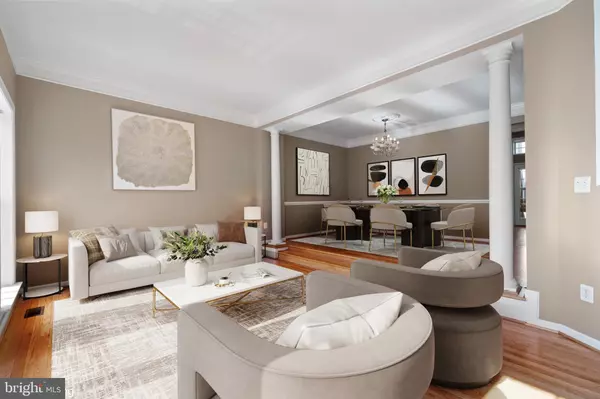Bought with Chi W Shin • Samson Properties
$919,000
$919,000
For more information regarding the value of a property, please contact us for a free consultation.
3 Beds
4 Baths
2,333 SqFt
SOLD DATE : 07/25/2025
Key Details
Sold Price $919,000
Property Type Townhouse
Sub Type Interior Row/Townhouse
Listing Status Sold
Purchase Type For Sale
Square Footage 2,333 sqft
Price per Sqft $393
Subdivision Providence Park
MLS Listing ID VAFX2244048
Sold Date 07/25/25
Style Colonial
Bedrooms 3
Full Baths 3
Half Baths 1
HOA Fees $9/mo
HOA Y/N Y
Abv Grd Liv Area 1,909
Year Built 1998
Available Date 2025-06-05
Annual Tax Amount $9,935
Tax Year 2025
Lot Size 1,560 Sqft
Acres 0.04
Property Sub-Type Interior Row/Townhouse
Source BRIGHT
Property Description
Spacious, Light-Filled Townhome in Prime Vienna Location!
Welcome to 2825 Laura Gae Circle—a beautiful 3-bedroom, 3.5-bath townhome with over 2,300 square feet of stylish living space and a 2-car garage. Located just minutes from the Mosaic District, and a walk to the metro this home combines comfort, elegance, and convenience.
Step inside this freshly painted home to discover refinished hardwood floors throughout the main level, complemented by wall of windows that flood the living and dining rooms with natural light. The open-concept eat-in kitchen is airy and bright, offering the perfect setting for casual mornings or entertaining guests and rounded out with a fireplace.
Upstairs, the vaulted ceiling in the primary suite adds a touch of luxury, along with a walk-in closet and spa-like ensuite featuring dual vanities, a soaking tub, and separate shower. Two additional bedrooms, brand-new carpet, a full hall bath, and upstairs laundry round out the upper level.
The fully finished lower level includes a full bath and walk-out access to a fenced yard with a charming brick paver patio—ideal for relaxing or hosting. Whether you're commuting into DC or enjoying the vibrant shops and restaurants nearby, this location truly can't be beat.
Location
State VA
County Fairfax
Zoning 212
Rooms
Other Rooms Family Room, Laundry
Basement Rear Entrance, Sump Pump, Fully Finished, Walkout Level
Interior
Interior Features Kitchen - Country, Kitchen - Island, Dining Area, Window Treatments, Primary Bath(s), Wood Floors, Floor Plan - Open
Hot Water Natural Gas
Heating Forced Air
Cooling Central A/C
Flooring Luxury Vinyl Plank, Hardwood, Carpet
Fireplaces Number 1
Fireplaces Type Fireplace - Glass Doors
Equipment Cooktop, Dishwasher, Icemaker, Oven - Wall, Refrigerator, Washer, Disposal, Dryer
Fireplace Y
Window Features Double Pane
Appliance Cooktop, Dishwasher, Icemaker, Oven - Wall, Refrigerator, Washer, Disposal, Dryer
Heat Source Natural Gas
Exterior
Parking Features Garage Door Opener, Garage - Front Entry
Garage Spaces 4.0
Fence Rear
Amenities Available Tennis Courts, Tot Lots/Playground
Water Access N
Accessibility None
Attached Garage 2
Total Parking Spaces 4
Garage Y
Building
Story 3
Foundation Other
Sewer Public Sewer
Water Public
Architectural Style Colonial
Level or Stories 3
Additional Building Above Grade, Below Grade
Structure Type 9'+ Ceilings,Vaulted Ceilings
New Construction N
Schools
Elementary Schools Shrevewood
Middle Schools Kilmer
High Schools Marshall
School District Fairfax County Public Schools
Others
HOA Fee Include Common Area Maintenance,Management,Insurance,Reserve Funds,Snow Removal,Trash
Senior Community No
Tax ID 0492430094A
Ownership Fee Simple
SqFt Source Assessor
Special Listing Condition Standard
Read Less Info
Want to know what your home might be worth? Contact us for a FREE valuation!

Our team is ready to help you sell your home for the highest possible price ASAP

"My job is to find and attract mastery-based agents to the office, protect the culture, and make sure everyone is happy! "






