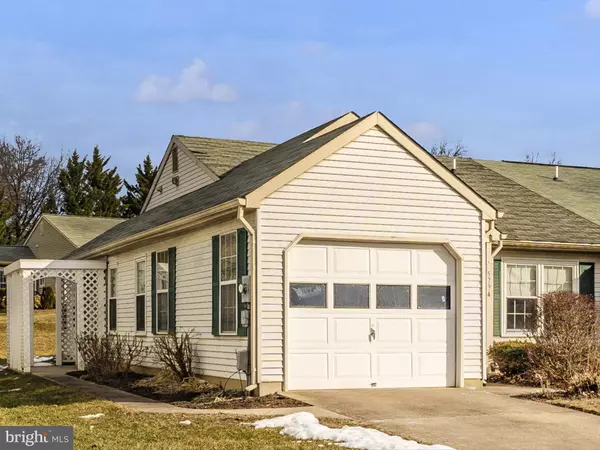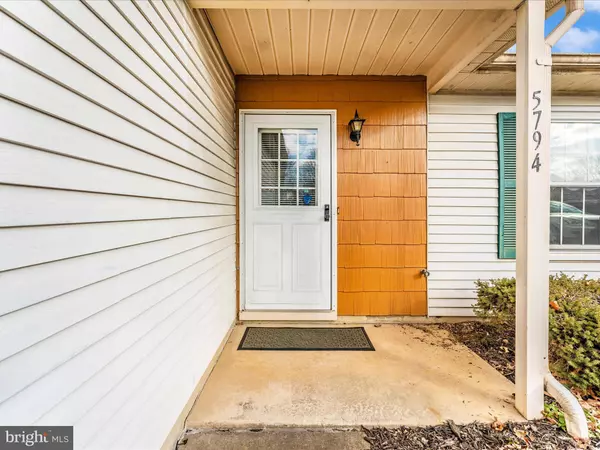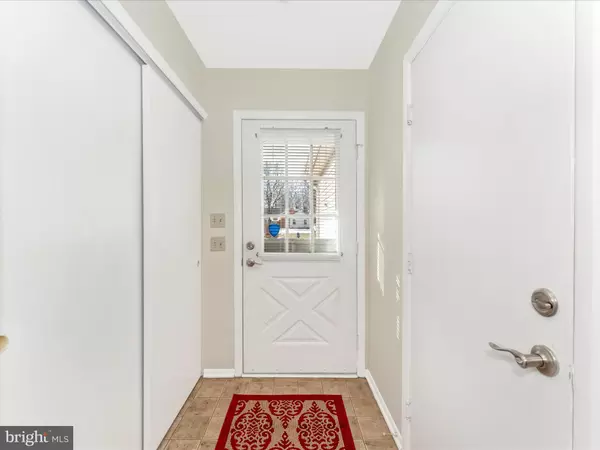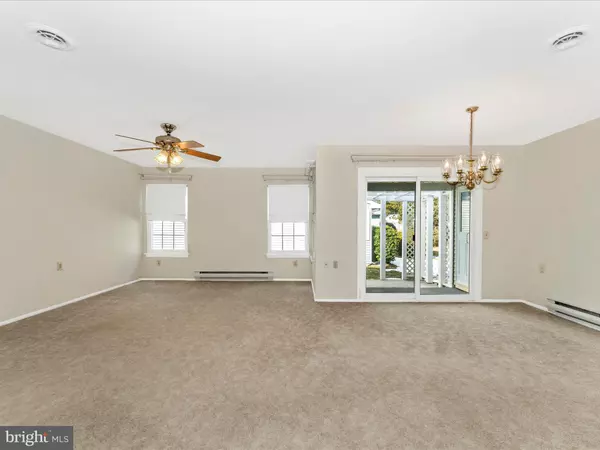$365,000
$369,900
1.3%For more information regarding the value of a property, please contact us for a free consultation.
2 Beds
2 Baths
1,225 SqFt
SOLD DATE : 02/19/2025
Key Details
Sold Price $365,000
Property Type Single Family Home
Sub Type Twin/Semi-Detached
Listing Status Sold
Purchase Type For Sale
Square Footage 1,225 sqft
Price per Sqft $297
Subdivision Crestwood Village
MLS Listing ID MDFR2058422
Sold Date 02/19/25
Style Ranch/Rambler
Bedrooms 2
Full Baths 2
HOA Fees $191/mo
HOA Y/N Y
Abv Grd Liv Area 1,225
Originating Board BRIGHT
Year Built 1984
Annual Tax Amount $2,932
Tax Year 2024
Lot Size 4,293 Sqft
Acres 0.1
Property Sub-Type Twin/Semi-Detached
Property Description
Crestwood Village - Active 55+ community! This large "Chesapeake" model semi-detached patio home is move in ready and includes 2 bedrooms, 2 full baths and separate laundry room. The open floorplan will provide you many options to best fit your lifestyle, and did I mention there are lots of freshly painted walls just waiting to be decorated. The kitchen is fully equipped with all major appliances, (the microware is brand new) and there are lots of cabinets and counter space. The primary bedroom includes a full bath with shower and two roomy closets. There is a covered patio to enjoy the outdoors, and a l car attached garage with opener. Close to everything but NO CITY TAXES. Low monthly HOA fee but many amenities including lawn maintenance, trash and snow removal, community pool, community center with exercise room, library, Billard room and so, so much more.
Location
State MD
County Frederick
Zoning PUD
Rooms
Other Rooms Living Room, Dining Room, Primary Bedroom, Bedroom 2, Kitchen, Den, Foyer, Laundry, Bathroom 2, Primary Bathroom
Main Level Bedrooms 2
Interior
Interior Features Carpet, Ceiling Fan(s), Chair Railings, Dining Area, Entry Level Bedroom, Floor Plan - Open, Bathroom - Stall Shower, Bathroom - Tub Shower, Kitchen - Table Space
Hot Water Electric
Heating Baseboard - Electric
Cooling Ceiling Fan(s), Central A/C
Flooring Carpet, Vinyl
Equipment Built-In Microwave, Dishwasher, Dryer, Oven/Range - Electric, Refrigerator, Washer
Fireplace N
Appliance Built-In Microwave, Dishwasher, Dryer, Oven/Range - Electric, Refrigerator, Washer
Heat Source Electric
Laundry Dryer In Unit, Washer In Unit, Main Floor
Exterior
Exterior Feature Patio(s), Porch(es)
Parking Features Garage - Front Entry, Garage Door Opener, Inside Access
Garage Spaces 2.0
Amenities Available Billiard Room, Club House, Common Grounds, Exercise Room, Game Room, Library, Meeting Room, Pool - Outdoor, Shuffleboard, Swimming Pool, Other
Water Access N
Roof Type Shingle
Accessibility Level Entry - Main
Porch Patio(s), Porch(es)
Attached Garage 1
Total Parking Spaces 2
Garage Y
Building
Story 1
Foundation Slab
Sewer Public Sewer
Water Public
Architectural Style Ranch/Rambler
Level or Stories 1
Additional Building Above Grade, Below Grade
New Construction N
Schools
School District Frederick County Public Schools
Others
Pets Allowed Y
HOA Fee Include Common Area Maintenance,Lawn Maintenance,Management,Pool(s),Recreation Facility,Snow Removal,Trash
Senior Community Yes
Age Restriction 55
Tax ID 1128548427
Ownership Fee Simple
SqFt Source Assessor
Special Listing Condition Standard
Pets Allowed Number Limit
Read Less Info
Want to know what your home might be worth? Contact us for a FREE valuation!

Our team is ready to help you sell your home for the highest possible price ASAP

Bought with Carolyn Young • Samson Properties
"My job is to find and attract mastery-based agents to the office, protect the culture, and make sure everyone is happy! "






