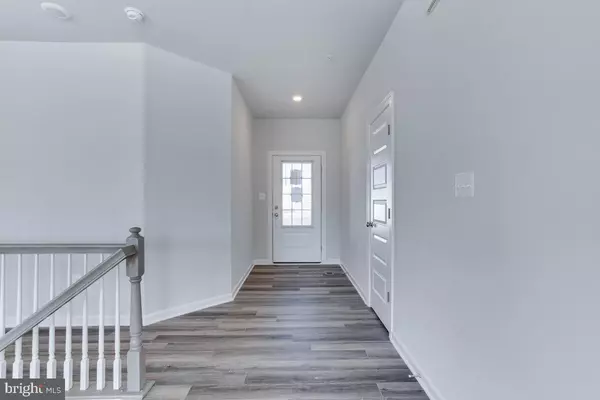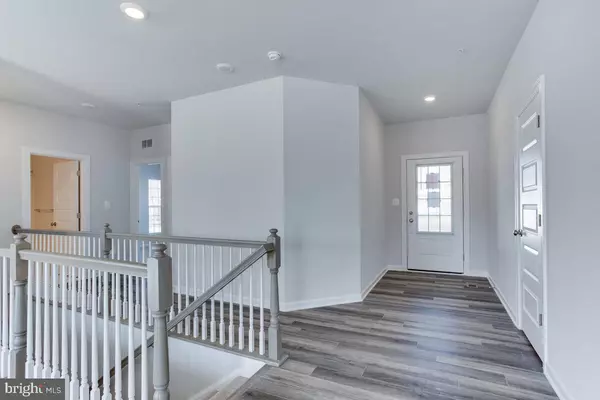$605,000
$619,950
2.4%For more information regarding the value of a property, please contact us for a free consultation.
4 Beds
3 Baths
1,821 SqFt
SOLD DATE : 01/06/2025
Key Details
Sold Price $605,000
Property Type Single Family Home
Sub Type Detached
Listing Status Sold
Purchase Type For Sale
Square Footage 1,821 sqft
Price per Sqft $332
Subdivision Villages Of Savannah
MLS Listing ID MDPG2124126
Sold Date 01/06/25
Style Ranch/Rambler
Bedrooms 4
Full Baths 3
HOA Fees $65/mo
HOA Y/N Y
Abv Grd Liv Area 1,821
Originating Board BRIGHT
Year Built 2022
Annual Tax Amount $8,284
Tax Year 2024
Lot Size 10,067 Sqft
Acres 0.23
Property Description
Welcome to 5817 McIntosh Pl, Brandywine, MD 20613 – a stunning new rambler that perfectly combines style and convenience! This beautifully designed home offers everything you need on one level, with three spacious bedrooms and three full baths. The owner's suite is a luxurious retreat with two walk-in closets and a dual vanity.
The large family room, featuring a cozy gas fireplace, is perfect for relaxing evenings. The gourmet kitchen is a chef's delight, complete with an island, pantry, and top-of-the-line appliances. The fully finished basement adds incredible value with a versatile rec room, ample storage, and a full bath, plus a convenient walk-up to the backyard. Don't miss this opportunity to own a home that blends modern elegance with everyday comfort – schedule your tour of 5817 McIntosh Pl today and envision your future here!
Location
State MD
County Prince Georges
Zoning RR
Rooms
Basement Partially Finished
Main Level Bedrooms 3
Interior
Interior Features Floor Plan - Open, Kitchen - Gourmet, Pantry, Breakfast Area, Carpet, Combination Kitchen/Dining, Entry Level Bedroom, Family Room Off Kitchen, Kitchen - Eat-In, Kitchen - Table Space, Recessed Lighting, Sprinkler System
Hot Water Natural Gas
Heating Forced Air
Cooling Central A/C
Flooring Carpet, Luxury Vinyl Plank, Ceramic Tile
Fireplaces Number 1
Fireplaces Type Gas/Propane, Heatilator
Equipment Built-In Microwave, Dishwasher, Disposal, Dryer - Electric, Exhaust Fan, Icemaker, Oven/Range - Gas, Stainless Steel Appliances, Washer, Water Heater, Refrigerator
Furnishings No
Fireplace Y
Window Features Vinyl Clad,Double Pane,Energy Efficient,ENERGY STAR Qualified
Appliance Built-In Microwave, Dishwasher, Disposal, Dryer - Electric, Exhaust Fan, Icemaker, Oven/Range - Gas, Stainless Steel Appliances, Washer, Water Heater, Refrigerator
Heat Source Natural Gas
Laundry Main Floor
Exterior
Exterior Feature Deck(s)
Parking Features Garage - Front Entry, Garage Door Opener
Garage Spaces 4.0
Utilities Available Natural Gas Available, Electric Available, Water Available
Amenities Available Common Grounds, Jog/Walk Path
Water Access N
Roof Type Composite,Shingle
Accessibility 2+ Access Exits
Porch Deck(s)
Attached Garage 2
Total Parking Spaces 4
Garage Y
Building
Story 2
Foundation Passive Radon Mitigation
Sewer Public Sewer
Water Public
Architectural Style Ranch/Rambler
Level or Stories 2
Additional Building Above Grade
Structure Type 9'+ Ceilings,Dry Wall
New Construction Y
Schools
Elementary Schools Brandywine
Middle Schools Gwynn Park
High Schools Gwynn Park
School District Prince George'S County Public Schools
Others
HOA Fee Include Common Area Maintenance,Fiber Optics Available,Lawn Care Front,Lawn Care Rear,Lawn Care Side,Management,Snow Removal
Senior Community No
Tax ID 17113933025
Ownership Fee Simple
SqFt Source Assessor
Acceptable Financing FHA, Cash, Conventional, VA
Horse Property N
Listing Terms FHA, Cash, Conventional, VA
Financing FHA,Cash,Conventional,VA
Special Listing Condition Standard
Read Less Info
Want to know what your home might be worth? Contact us for a FREE valuation!

Our team is ready to help you sell your home for the highest possible price ASAP

Bought with Russell Carter • Keller Williams Capital Properties
"My job is to find and attract mastery-based agents to the office, protect the culture, and make sure everyone is happy! "






