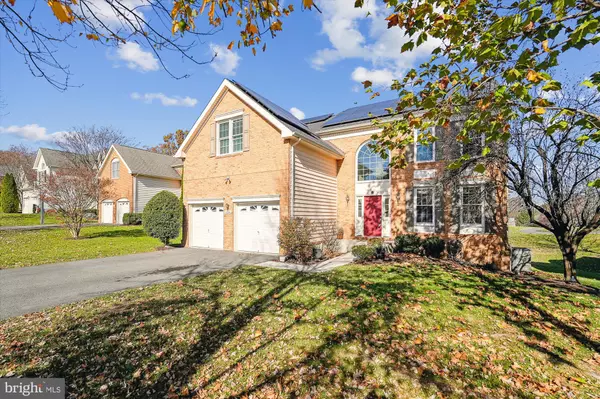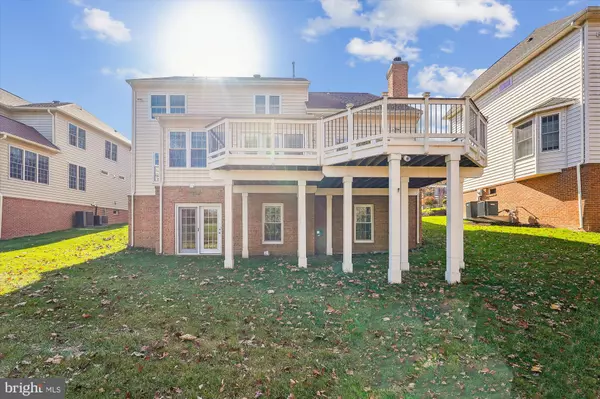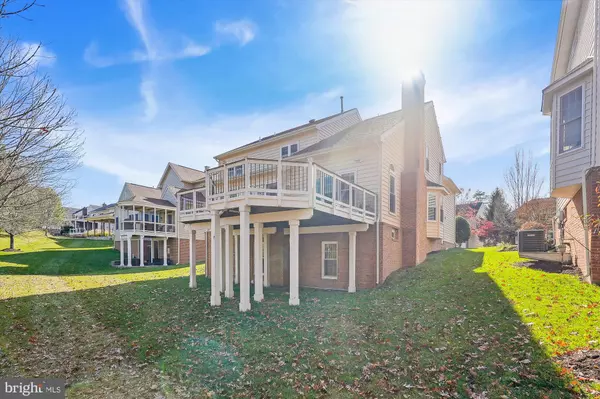$1,112,000
$1,095,000
1.6%For more information regarding the value of a property, please contact us for a free consultation.
5 Beds
4 Baths
4,163 SqFt
SOLD DATE : 12/20/2024
Key Details
Sold Price $1,112,000
Property Type Single Family Home
Sub Type Detached
Listing Status Sold
Purchase Type For Sale
Square Footage 4,163 sqft
Price per Sqft $267
Subdivision Belmont Country Club
MLS Listing ID VALO2082458
Sold Date 12/20/24
Style Colonial
Bedrooms 5
Full Baths 3
Half Baths 1
HOA Fees $345/mo
HOA Y/N Y
Abv Grd Liv Area 2,894
Originating Board BRIGHT
Year Built 2004
Annual Tax Amount $8,503
Tax Year 2024
Lot Size 10,454 Sqft
Acres 0.24
Property Sub-Type Detached
Property Description
Don't miss this stunning single-family home in the sought-after Belmont Country Club community! Enjoy breathtaking golf course views from the beautiful deck. This home has been thoughtfully updated over time, including a new roof and solar panels (2019) eligible for residential energy cedit. HVAC (2019), water heater (2019), and a whole-house water softener and carbon filter (2019). Luxury HARDWOOD flooring has been installed throughout the upper level (2019) and in the family room and office on the main level (2019). New appliances include a fridge (2023), washer, dryer, and dishwasher (2022), and a stove (2024). The home also features energy-efficient triple-pane windows with life-ime warranty, a central vacuum system, and a renovated hallway bathroom upstairs.
The upper level offers 4 bedrooms and 2 full baths, while the expanded family room with golf course view. Step outside to a private backyard with plenty of green space and stunning golf course views. The walk-up basement is perfect for entertaining, complete with a bedroom, full bath, and ample storage space.
Belmont's HOA offers a range of amenities, including access to the country club restaurant and Manor House, a community swimming pool, lawn maintenance, high-speed internet, trash removal, and cable TV. This prime location is close to the Ashburn Metro and Brambleton Shopping Plaza, featuring top-notch restaurants, shops, a movie theater, and a library.
(THE FOYER WINDOW REPLACEMENT WAS ORDERED AND WILL BE REPLACED IN 4 WEEKS). (LOWER OVEN HANDLE REPLACEMENT ORDERED AND WILL BE REPLACED WITHIN 2 WEEKS).
House is vacant - virtually furniture
Location
State VA
County Loudoun
Zoning PDH4
Direction Southeast
Rooms
Other Rooms Living Room, Dining Room, Primary Bedroom, Bedroom 2, Bedroom 3, Bedroom 4, Bedroom 5, Kitchen, Family Room, Breakfast Room, Study, Sun/Florida Room, Recreation Room, Primary Bathroom, Full Bath
Basement Fully Finished, Walkout Level, Windows
Interior
Interior Features Attic/House Fan, Breakfast Area, Built-Ins, Ceiling Fan(s), Crown Moldings, Family Room Off Kitchen, Floor Plan - Open, Formal/Separate Dining Room, Kitchen - Gourmet, Kitchen - Island, Primary Bath(s), Recessed Lighting, Bathroom - Soaking Tub, Sprinkler System, Bathroom - Stall Shower, Bathroom - Tub Shower, Upgraded Countertops, Walk-in Closet(s), Water Treat System, Wood Floors, Bathroom - Walk-In Shower, Store/Office, Sound System, Central Vacuum
Hot Water Natural Gas
Heating Heat Pump - Gas BackUp
Cooling Central A/C, Ceiling Fan(s), Heat Pump(s), Solar Attic Fan, Solar On Grid
Flooring Carpet, Hardwood
Fireplaces Number 1
Equipment Central Vacuum, Cooktop, Dishwasher, Disposal, Dryer, Exhaust Fan, Oven - Double, Refrigerator, Washer, Water Heater
Furnishings No
Fireplace Y
Window Features Energy Efficient
Appliance Central Vacuum, Cooktop, Dishwasher, Disposal, Dryer, Exhaust Fan, Oven - Double, Refrigerator, Washer, Water Heater
Heat Source Natural Gas
Exterior
Parking Features Garage Door Opener, Garage - Front Entry
Garage Spaces 6.0
Amenities Available Bar/Lounge, Basketball Courts, Billiard Room, Club House, Community Center, Dining Rooms, Fitness Center, Gated Community, Golf Club, Golf Course, Golf Course Membership Available, Jog/Walk Path, Lake, Pool - Outdoor, Recreational Center, Tennis Courts, Tot Lots/Playground, Volleyball Courts
Water Access N
View Golf Course
Roof Type Architectural Shingle
Accessibility Other
Attached Garage 2
Total Parking Spaces 6
Garage Y
Building
Story 3
Foundation Concrete Perimeter
Sewer Public Sewer
Water Public
Architectural Style Colonial
Level or Stories 3
Additional Building Above Grade, Below Grade
Structure Type 2 Story Ceilings,9'+ Ceilings,Cathedral Ceilings
New Construction N
Schools
Elementary Schools Newton-Lee
Middle Schools Belmont Ridge
High Schools Riverside
School District Loudoun County Public Schools
Others
HOA Fee Include Broadband,Cable TV,Common Area Maintenance,High Speed Internet,Lawn Care Front,Lawn Care Rear,Lawn Care Side,Lawn Maintenance,Management,Pool(s),Recreation Facility,Road Maintenance,Security Gate,Snow Removal,Trash
Senior Community No
Tax ID 114283986000
Ownership Fee Simple
SqFt Source Assessor
Horse Property N
Special Listing Condition Standard
Read Less Info
Want to know what your home might be worth? Contact us for a FREE valuation!

Our team is ready to help you sell your home for the highest possible price ASAP

Bought with Jon B DeHart • Keller Williams Realty
"My job is to find and attract mastery-based agents to the office, protect the culture, and make sure everyone is happy! "






