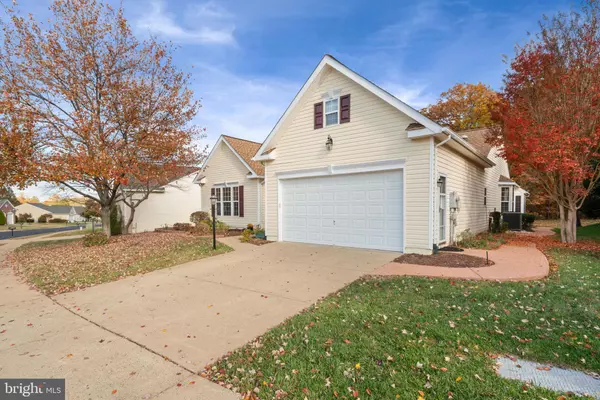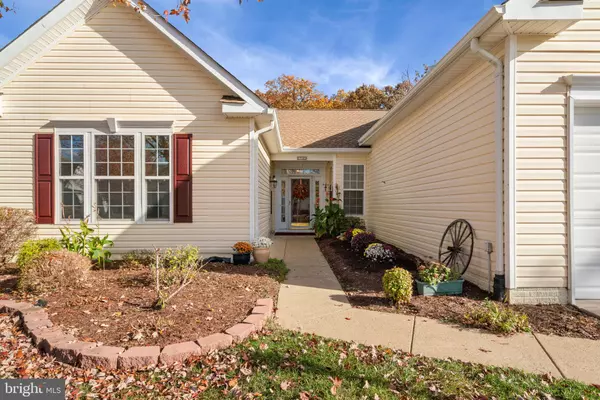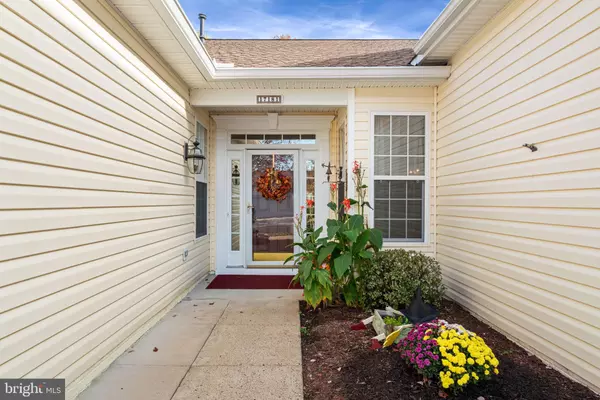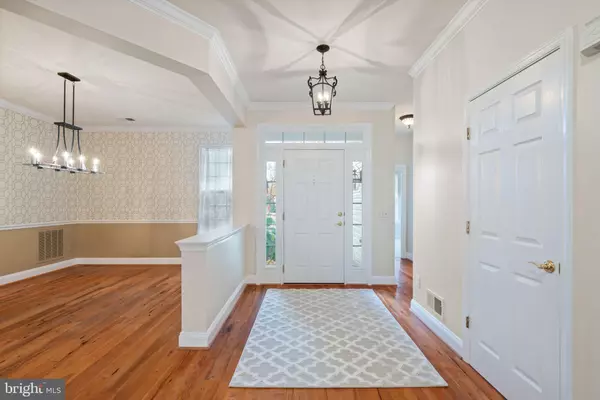$600,000
$585,000
2.6%For more information regarding the value of a property, please contact us for a free consultation.
2 Beds
2 Baths
2,391 SqFt
SOLD DATE : 12/13/2024
Key Details
Sold Price $600,000
Property Type Single Family Home
Sub Type Detached
Listing Status Sold
Purchase Type For Sale
Square Footage 2,391 sqft
Price per Sqft $250
Subdivision Four Seasons In Historic Virginia
MLS Listing ID VAPW2081938
Sold Date 12/13/24
Style Contemporary,Ranch/Rambler
Bedrooms 2
Full Baths 2
HOA Fees $261/mo
HOA Y/N Y
Abv Grd Liv Area 2,391
Originating Board BRIGHT
Year Built 2005
Annual Tax Amount $5,038
Tax Year 2024
Lot Size 8,999 Sqft
Acres 0.21
Property Description
Wow! This Is A Must See! You Don't Want To Miss This One! Nestled in the highly desirable Four Seasons active adult 55+ senior community, this spacious light filled home has great curb appeal and is waiting for you. This Cottonwood model has 2 bedrooms and 2 full baths. Home has been freshly painted. This one owner home has been well cared for. Impressive Hickory Wood Floors in entry way, halls, dining room, family room. LVT flooring in kitchen, 2nd bathroom and laundry room. Private EZE Breeze 11x16 Screened Porch and a 20x24 stamped concrete back patio backing to mature trees and common area, perfect for enjoying your morning coffee or evening relaxation. This peaceful setting makes this home desirable. Large Finished Bonus Room with heat and air located above the extended 2 car garage which can be used as a bedroom/office/craft room. Four solar tubes/skylights throughout the home. Formal dining room provides an elegant setting for entertaining. Large great room with gas fireplace, creating a warm and inviting atmosphere on those chilly nights. Kitchen has beautiful granite countertops and a stone backsplash, 42” cabinets, matte black appliances. Primary bedroom with two walk in closets, en-suite bath with 2 sinks, walk in shower and soaking tub. Some Updates Include: Roof Spring 2024; HVAC 3 years ago; appliances 3-4 years ago; all outdoor lights replaced 4 years ago; carpet in front bedroom replaced Nov 2024; carpet replaced in great room and master bedroom 3 years ago; water heater replaced 3 years ago, moved hot water heater from laundry room to garage. Awesome club house with indoor and outdoor pools, tennis courts, fitness center, various exercise classes, nature trails, numerous clubs to join, social events. Minutes to I95, Quantico, Historic Occoquan, Potomac Mills, close to shopping and restaurants. Come live the good life at Four Seasons. Don't miss your chance to become part of this wonderful community. Welcome Home!
Location
State VA
County Prince William
Zoning PMR
Rooms
Other Rooms Living Room, Dining Room, Primary Bedroom, Bedroom 2, Kitchen, Family Room, Laundry, Bathroom 2, Bonus Room, Primary Bathroom
Main Level Bedrooms 2
Interior
Hot Water Electric
Heating Forced Air
Cooling Central A/C
Flooring Hardwood, Carpet, Ceramic Tile, Vinyl
Fireplaces Number 1
Fireplaces Type Fireplace - Glass Doors, Marble, Gas/Propane
Equipment Built-In Microwave, Dishwasher, Disposal, Oven/Range - Gas, Refrigerator, Icemaker, Stainless Steel Appliances, Washer, Dryer, Water Heater
Furnishings No
Fireplace Y
Window Features Sliding,Storm
Appliance Built-In Microwave, Dishwasher, Disposal, Oven/Range - Gas, Refrigerator, Icemaker, Stainless Steel Appliances, Washer, Dryer, Water Heater
Heat Source Natural Gas
Laundry Has Laundry, Main Floor, Washer In Unit, Dryer In Unit
Exterior
Exterior Feature Patio(s), Screened
Parking Features Garage - Front Entry, Garage Door Opener, Garage - Side Entry, Inside Access, Additional Storage Area, Oversized
Garage Spaces 4.0
Amenities Available Billiard Room, Club House, Common Grounds, Gated Community, Jog/Walk Path, Library, Meeting Room, Pool - Indoor, Pool - Outdoor, Picnic Area, Tennis Courts, Exercise Room
Water Access N
View Trees/Woods
Roof Type Architectural Shingle
Accessibility No Stairs
Porch Patio(s), Screened
Attached Garage 2
Total Parking Spaces 4
Garage Y
Building
Lot Description Backs to Trees, Front Yard, Interior, Landscaping, Rear Yard, SideYard(s)
Story 1
Foundation Slab
Sewer Public Sewer
Water Public
Architectural Style Contemporary, Ranch/Rambler
Level or Stories 1
Additional Building Above Grade, Below Grade
New Construction N
Schools
School District Prince William County Public Schools
Others
Pets Allowed Y
HOA Fee Include Common Area Maintenance,Management,Pool(s),Recreation Facility,Reserve Funds,Road Maintenance,Snow Removal,Trash
Senior Community Yes
Age Restriction 55
Tax ID 8190-92-7130
Ownership Fee Simple
SqFt Source Assessor
Horse Property N
Special Listing Condition Standard
Pets Allowed Cats OK, Dogs OK, Number Limit
Read Less Info
Want to know what your home might be worth? Contact us for a FREE valuation!

Our team is ready to help you sell your home for the highest possible price ASAP

Bought with Cindy Mariel Cajas • Samson Properties
"My job is to find and attract mastery-based agents to the office, protect the culture, and make sure everyone is happy! "






