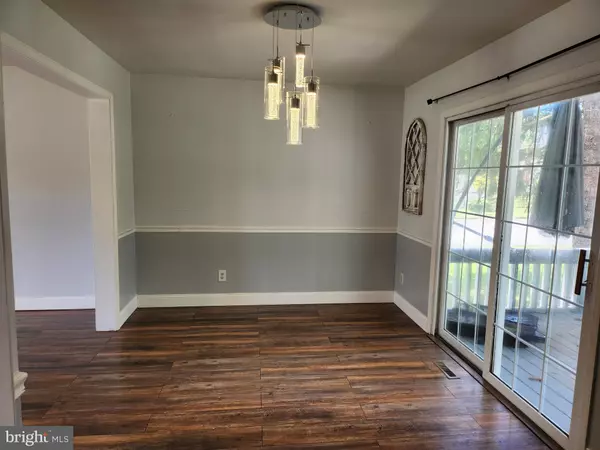$445,150
$445,150
For more information regarding the value of a property, please contact us for a free consultation.
4 Beds
3 Baths
2,125 SqFt
SOLD DATE : 08/30/2024
Key Details
Sold Price $445,150
Property Type Single Family Home
Sub Type Detached
Listing Status Sold
Purchase Type For Sale
Square Footage 2,125 sqft
Price per Sqft $209
Subdivision Rivers End
MLS Listing ID DENC2063606
Sold Date 08/30/24
Style Colonial
Bedrooms 4
Full Baths 3
HOA Fees $3/ann
HOA Y/N Y
Abv Grd Liv Area 2,125
Originating Board BRIGHT
Year Built 1978
Annual Tax Amount $3,367
Tax Year 2022
Lot Size 8,276 Sqft
Acres 0.19
Lot Dimensions 75.20 x 111.90
Property Description
Come in! This 4 bedroom, 3 full bath, 1 car garage house is just waiting for a new family to take possession. The upgraded kitchen has a unique hard surface countertop highlighting the blue cabinets, stainless steel appliances, and a farmhouse sink. The wide plank laminate flooring is throughout the first floor. As you step down into the family room you will notice the dramatic brick-like wall surrounding the woodburning fireplace with a hearth. The 3-season room off the family room can be used as an office, exercise room, playroom, or whatever you want! The laundry room and full, remodeled bathroom complete the first-level interior rooms. Enjoy the deck off of the dining room and season room. Upstairs occupies 3 nice-sized bedrooms, and a primary bedroom with two closets and a gorgeous en suite. The floors upstairs is also laminate, which may reduce allergy issues! The third beautiful hall bathroom is the finishing touch. The basement serves as another entertainment area with a built-in bar and vinyl flooring for easy clean up. You would be close to the main throughways, restaurants, shopping, movie theatres, and other amenities within the surrounding area.
Schedule your appointment now!
Location
State DE
County New Castle
Area Newark/Glasgow (30905)
Zoning NCPUD
Rooms
Other Rooms Living Room, Dining Room, Bedroom 2, Bedroom 3, Bedroom 4, Kitchen, Bedroom 1, Bathroom 1, Bathroom 2, Bathroom 3, Bonus Room
Basement Full
Interior
Interior Features Dining Area, Family Room Off Kitchen, Upgraded Countertops
Hot Water Electric
Heating Forced Air
Cooling Central A/C
Flooring Laminate Plank, Tile/Brick, Vinyl
Fireplaces Number 1
Fireplaces Type Mantel(s), Screen, Wood, Equipment
Equipment Built-In Range, Dishwasher, Disposal, Dryer - Electric, Refrigerator, Range Hood, Washer
Furnishings No
Fireplace Y
Appliance Built-In Range, Dishwasher, Disposal, Dryer - Electric, Refrigerator, Range Hood, Washer
Heat Source Electric
Laundry Main Floor
Exterior
Parking Features Garage Door Opener
Garage Spaces 1.0
Fence Chain Link
Utilities Available Electric Available, Cable TV Available
Water Access N
Roof Type Shingle
Accessibility None
Attached Garage 1
Total Parking Spaces 1
Garage Y
Building
Story 2
Foundation Concrete Perimeter
Sewer Public Sewer
Water Public
Architectural Style Colonial
Level or Stories 2
Additional Building Above Grade, Below Grade
New Construction N
Schools
School District Christina
Others
Senior Community No
Tax ID 10-033.10-160
Ownership Fee Simple
SqFt Source Assessor
Acceptable Financing FHA, Conventional, Cash
Horse Property N
Listing Terms FHA, Conventional, Cash
Financing FHA,Conventional,Cash
Special Listing Condition Standard
Read Less Info
Want to know what your home might be worth? Contact us for a FREE valuation!

Our team is ready to help you sell your home for the highest possible price ASAP

Bought with Gabriel S Quansah • EXP Realty, LLC

"My job is to find and attract mastery-based agents to the office, protect the culture, and make sure everyone is happy! "






