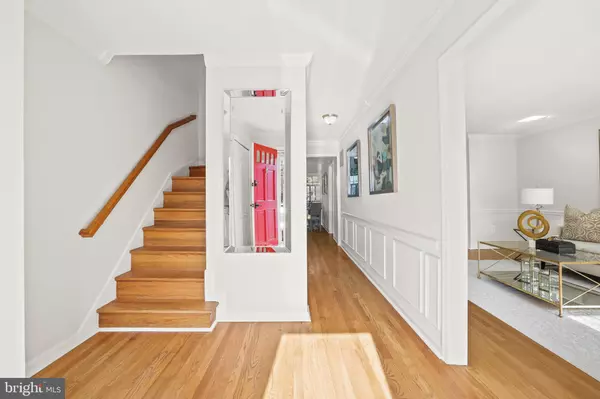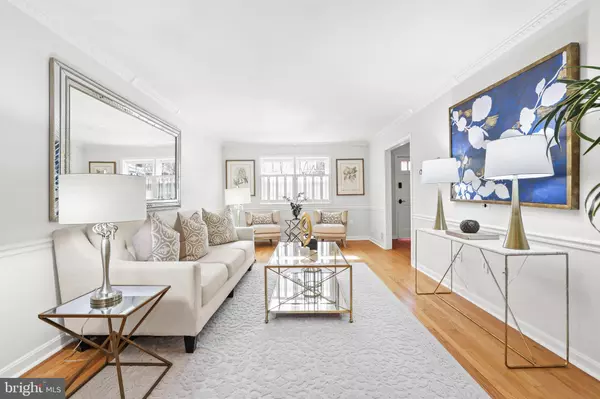$698,500
$685,000
2.0%For more information regarding the value of a property, please contact us for a free consultation.
4 Beds
4 Baths
2,316 SqFt
SOLD DATE : 05/21/2024
Key Details
Sold Price $698,500
Property Type Townhouse
Sub Type Interior Row/Townhouse
Listing Status Sold
Purchase Type For Sale
Square Footage 2,316 sqft
Price per Sqft $301
Subdivision Carlyn Square
MLS Listing ID VAFX2170370
Sold Date 05/21/24
Style Colonial
Bedrooms 4
Full Baths 3
Half Baths 1
HOA Fees $93/qua
HOA Y/N Y
Abv Grd Liv Area 1,716
Originating Board BRIGHT
Year Built 1971
Annual Tax Amount $6,760
Tax Year 2023
Lot Size 1,929 Sqft
Acres 0.04
Property Description
Spacious - 4BR, 3.5 BA - Light filled - brick TWNH -in enclave of Carlyn Square - Freshly painted in 2024 w/ neutral tones & - 2 assigned parking spaces just steps from the front door. Hardwood floors on main & upper level & new flooring on LL, 2024. Primary Bedroom w/ sitting area, BA , walk in closet & second closet. Updated kitchen & baths w/ picture framing, chair rail and crown molding throughout. Downstairs enjoy additional space with a generously sized recreation room pre-wired for a projector and surround sound, along with a fourth bedroom or office w/ ample natural light, a bathroom, and a private entrance. The rear yard offers a raised bed for gardening, a brick patio, and is perfect for entertaining or quiet relaxation. HVAC replaced in 2015, sump pump 2019, HWH is 2022, Upgraded / Electric panel 2023. Pride of ownership shines in this neighborhood ( Parking lot resurfaced & tennis court redone recently) Perfectly situated inside the beltway and ideal for those who commute. Price per Sq. Ft. this offers exceptional value.
Location
State VA
County Fairfax
Zoning 213
Rooms
Other Rooms Living Room, Dining Room, Primary Bedroom, Bedroom 2, Bedroom 3, Bedroom 4, Kitchen, Family Room, Foyer, Laundry, Primary Bathroom
Basement Fully Finished, Outside Entrance, Rear Entrance, Sump Pump, Walkout Stairs, Windows
Interior
Interior Features Ceiling Fan(s), Chair Railings, Dining Area, Formal/Separate Dining Room, Kitchen - Eat-In, Kitchen - Table Space, Primary Bath(s), Walk-in Closet(s), Wood Floors, Crown Moldings, Breakfast Area, Built-Ins, Floor Plan - Traditional
Hot Water Natural Gas
Heating Forced Air
Cooling Central A/C
Flooring Hardwood
Equipment Dishwasher, Disposal, Dryer, Refrigerator, Washer, Oven/Range - Gas, Stainless Steel Appliances, Range Hood
Fireplace N
Window Features Double Pane
Appliance Dishwasher, Disposal, Dryer, Refrigerator, Washer, Oven/Range - Gas, Stainless Steel Appliances, Range Hood
Heat Source Natural Gas
Laundry Basement, Dryer In Unit, Washer In Unit
Exterior
Exterior Feature Patio(s)
Parking On Site 2
Fence Rear
Amenities Available Tennis Courts
Water Access N
View Garden/Lawn
Accessibility None
Porch Patio(s)
Garage N
Building
Lot Description Backs - Open Common Area
Story 3
Foundation Concrete Perimeter
Sewer Public Sewer
Water Public
Architectural Style Colonial
Level or Stories 3
Additional Building Above Grade, Below Grade
New Construction N
Schools
Elementary Schools Glen Forest
Middle Schools Glasgow
High Schools Justice
School District Fairfax County Public Schools
Others
HOA Fee Include Common Area Maintenance,Road Maintenance,Snow Removal
Senior Community No
Tax ID 0612 35 3230
Ownership Fee Simple
SqFt Source Assessor
Special Listing Condition Standard
Read Less Info
Want to know what your home might be worth? Contact us for a FREE valuation!

Our team is ready to help you sell your home for the highest possible price ASAP

Bought with Christopher Craddock • EXP Realty, LLC

"My job is to find and attract mastery-based agents to the office, protect the culture, and make sure everyone is happy! "






