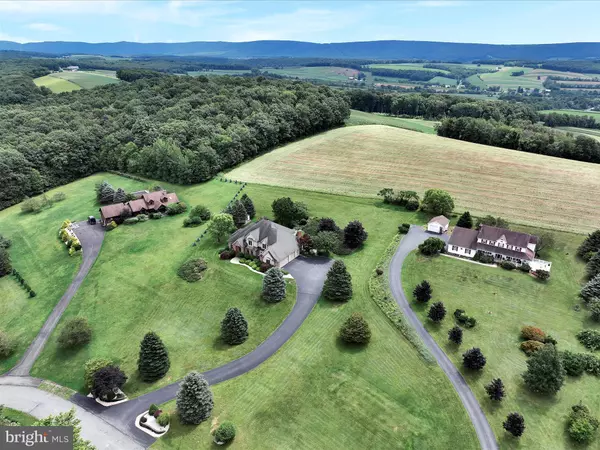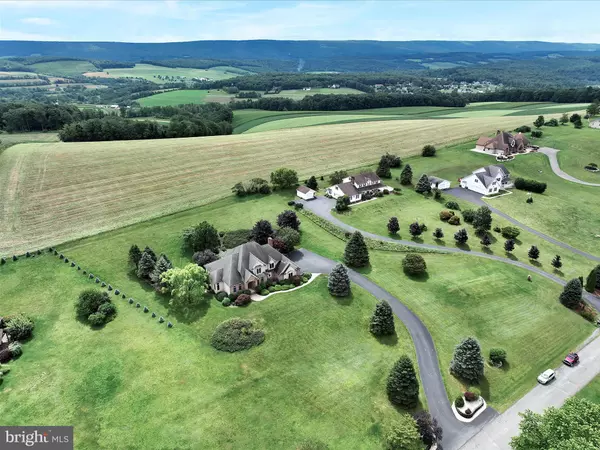$650,000
$675,000
3.7%For more information regarding the value of a property, please contact us for a free consultation.
4 Beds
5 Baths
4,708 SqFt
SOLD DATE : 03/27/2024
Key Details
Sold Price $650,000
Property Type Single Family Home
Sub Type Detached
Listing Status Sold
Purchase Type For Sale
Square Footage 4,708 sqft
Price per Sqft $138
Subdivision Andreas
MLS Listing ID PASK2011690
Sold Date 03/27/24
Style Contemporary,French
Bedrooms 4
Full Baths 3
Half Baths 2
HOA Y/N N
Abv Grd Liv Area 4,708
Originating Board BRIGHT
Year Built 1997
Annual Tax Amount $8,697
Tax Year 2022
Lot Size 1.500 Acres
Acres 1.5
Property Sub-Type Detached
Property Description
Welcome to Orchard Estates, a stunning custom built home where comfort and elegance combine. This home sits atop a hill overlooking the neighborhood and is surrounded by extraordinary views in every direction. Located in a country setting you are close to Beltzville state park but also a within commuting distance to Allentown or Philadelphia. As you come up the driveway, you will notice the beautiful landscaping. When you enter the foyer you will notice the 20' ceilings, the large chandelier and the abundance of natural light from the walls of windows and vaulted ceilings. To the left of the foyer is a private office which boasts beautiful built in cabinets. Across from the office is a formal dining room with an impressive chandelier, crown molding and a wet bar toward the kitchen. Love to entertain? Then you will love this custom kitchen with granite countertops, a second cooktop in its island, an extended 2 tiered countertop with seating for 4, customized storage and an adjoining breakfast area with large windows looking out into the backyard. The family room features a brick fireplace with gas insert and cathedral ceiling and is a great place to relax. The first floor also has 2 half baths and a large laundry room.
Last but not least is the Primary Suite on the east side of the house so you can enjoy the sunrise from the corner windows. Other features of this room is a tray ceiling and a double cedar closet. In the primary bathroom you will find an elevated whirlpool tub, separate sink areas and a tiled shower. Upstairs are 3 large bedrooms with amazing views. Bedroom 2 and 3 have a Jack and Jill bathroom and bedroom 4 has an ensuite. The large unfinished basement is a blank slate for you to personalize it as you see fit. The basement floor is poured concrete and has a vapor barrier. Downstairs is also plumbed for a bathroom or kitchen if you wish. The walls are 10' for a future walkout basement, wine cellar etc. The 3 car garage has storage above if you wish to finish it for additional living space. Outside you will appreciate the mature landscaping, koi pond and patio which is great for all your entertaining needs. Other great features of this home are 2x6 construction, Invisible fence and central vacuum. If you are looking for a home in a serene setting but with easy access to the city, then this is the home for you.
Location
State PA
County Schuylkill
Area West Penn Twp (13337)
Zoning AG
Rooms
Other Rooms Living Room, Dining Room, Primary Bedroom, Bedroom 2, Bedroom 3, Bedroom 4, Kitchen, Family Room, Den, Basement, Foyer, Breakfast Room, Laundry, Other, Primary Bathroom, Half Bath
Basement Full, Unfinished, Garage Access, Interior Access, Poured Concrete, Rough Bath Plumb, Space For Rooms
Main Level Bedrooms 1
Interior
Interior Features Additional Stairway, Breakfast Area, Built-Ins, Carpet, Cedar Closet(s), Central Vacuum, Dining Area, Formal/Separate Dining Room, Kitchen - Island, Pantry, Recessed Lighting, Skylight(s)
Hot Water Oil
Heating Forced Air
Cooling Central A/C
Fireplaces Number 1
Fireplaces Type Brick, Gas/Propane
Equipment Central Vacuum, Cooktop, Dishwasher, Dryer, Refrigerator, Stove, Washer
Fireplace Y
Appliance Central Vacuum, Cooktop, Dishwasher, Dryer, Refrigerator, Stove, Washer
Heat Source Oil
Laundry Main Floor
Exterior
Exterior Feature Patio(s)
Parking Features Additional Storage Area, Built In, Garage - Side Entry, Garage Door Opener, Inside Access
Garage Spaces 3.0
Fence Invisible
Water Access N
Roof Type Shingle
Accessibility None
Porch Patio(s)
Attached Garage 3
Total Parking Spaces 3
Garage Y
Building
Lot Description Landscaping, Rear Yard
Story 2
Foundation Concrete Perimeter
Sewer On Site Septic
Water Well
Architectural Style Contemporary, French
Level or Stories 2
Additional Building Above Grade, Below Grade
New Construction N
Schools
School District Tamaqua Area
Others
Senior Community No
Tax ID 37-07-0126.008
Ownership Fee Simple
SqFt Source Assessor
Security Features Security System
Acceptable Financing Cash, Conventional, FHA, USDA, VA
Listing Terms Cash, Conventional, FHA, USDA, VA
Financing Cash,Conventional,FHA,USDA,VA
Special Listing Condition Standard
Read Less Info
Want to know what your home might be worth? Contact us for a FREE valuation!

Our team is ready to help you sell your home for the highest possible price ASAP

Bought with Non Member • Metropolitan Regional Information Systems, Inc.
"My job is to find and attract mastery-based agents to the office, protect the culture, and make sure everyone is happy! "






