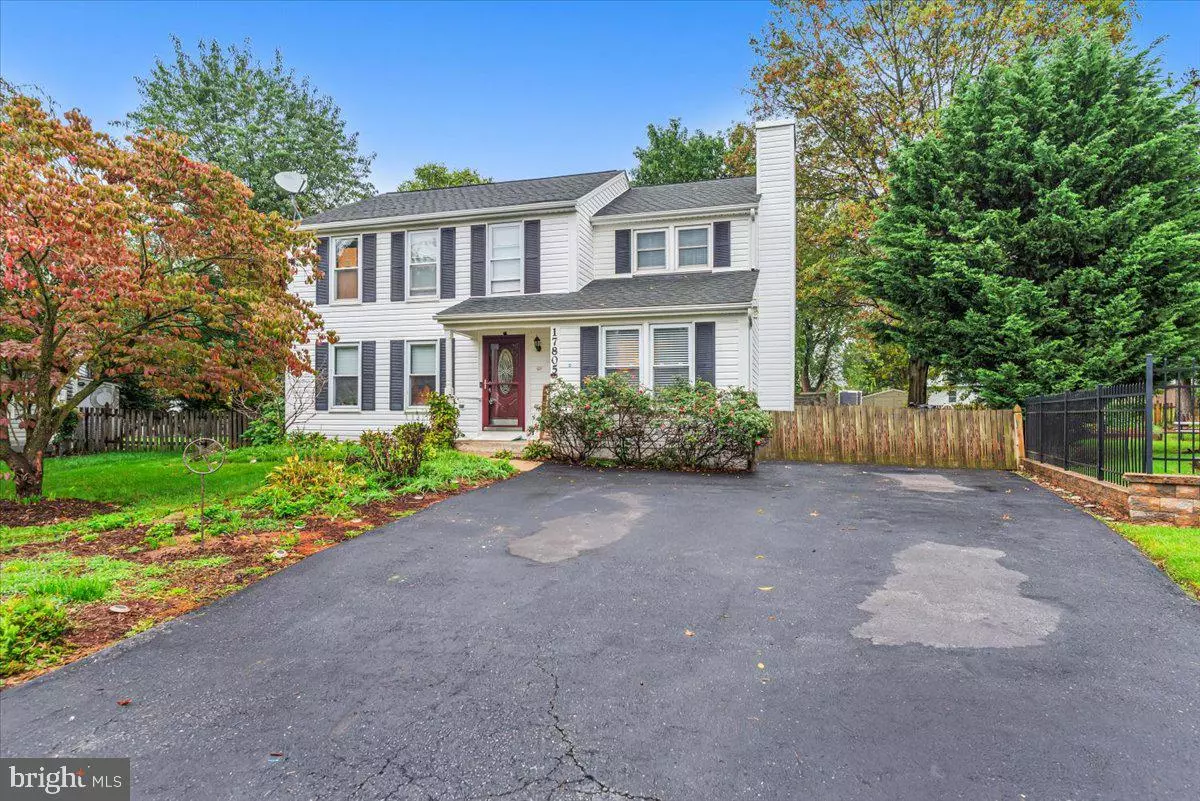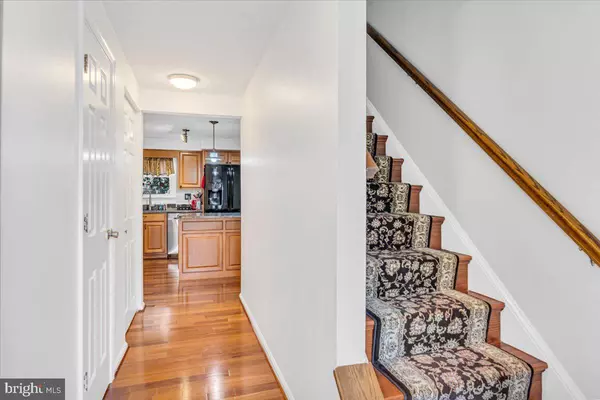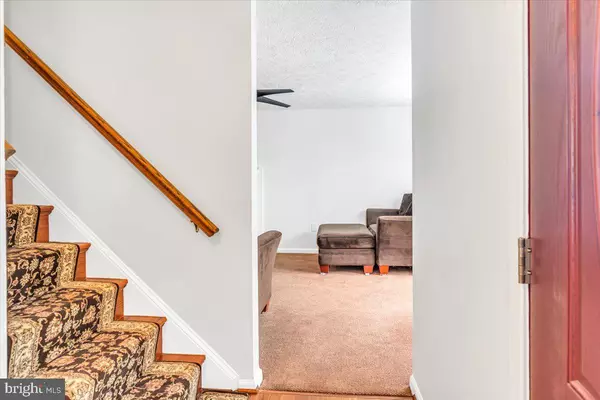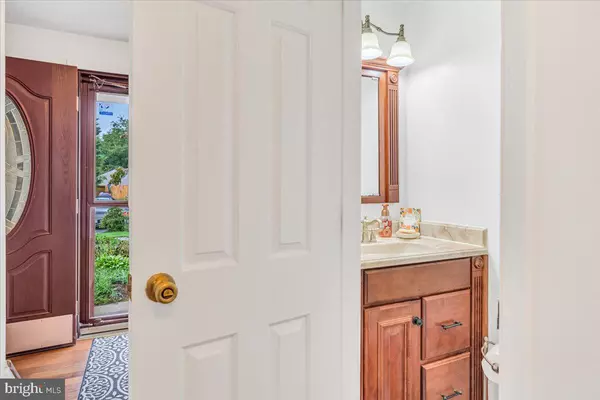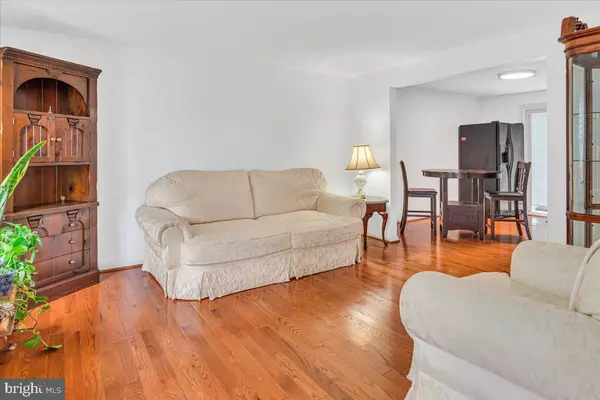$600,000
$599,900
For more information regarding the value of a property, please contact us for a free consultation.
4 Beds
3 Baths
2,120 SqFt
SOLD DATE : 12/19/2023
Key Details
Sold Price $600,000
Property Type Single Family Home
Sub Type Detached
Listing Status Sold
Purchase Type For Sale
Square Footage 2,120 sqft
Price per Sqft $283
Subdivision Emory Grove
MLS Listing ID MDMC2106232
Sold Date 12/19/23
Style Traditional
Bedrooms 4
Full Baths 2
Half Baths 1
HOA Fees $29/qua
HOA Y/N Y
Abv Grd Liv Area 2,120
Originating Board BRIGHT
Year Built 1987
Annual Tax Amount $4,798
Tax Year 2022
Lot Size 0.283 Acres
Acres 0.28
Property Description
***PRICE REDUCTION*** WELCOME TO YOUR NEW CUL DE SAC HOME! As you enter your teak hardwood flooring foyer, you're greeted with your generously sized family room with gas fireplace to relax or cozy up in your living room adorned with those same elegant teak hardwood floors. A convenient renovated half bathroom for family and guests is also on your main level!
You'll truly love cooking or entertaining in your custom kitchen that was fully renovated in 2016. It includes GORGEOUS GRANITE COUNTERTOPS, granite countertop island, instant hot water faucet, and teak hardwood floors. There is additional cabinetry space above the home desk area just beyond your, eat in space. Your laundry/mud room with screened glass sliding doors conveniently opens to your spacious deck and swimming pool!
Whether it's game day celebrations or just enjoying a cup of coffee in the morning, you'll love your tranquil sunroom with electronic shades and separate air conditioning unit which was just added in 2016 - a more than $50,000 upgrade!
From the sunroom, step outside to your SPACIOUS TWO LEVEL TREX MATERIAL DECKING, INCLUDING TWO GAZEBOS AND YOUR VERY OWN PRIVATE POOL for entertaining family and friends on those warm sunny days. Outdoor electric outlets offer additional convenience. If you enjoy cookouts and time by the pool, this IS your home!
Your fenced in backyard contains ample space for additional outside seating for family and guests. The backyard also contains a large storage shed with several Outdoor large storage bins that convey with your new home!
As you access your upstairs steps with teak hardwood flooring that also continues throughout the hallway, you will find your 4 bedrooms; perfect for family, guests, and/or space for a home office. The main bathroom renovated in 2016 contains an updated countertop, fixtures, and tiled ensuite walk-in shower. Your guest and family have access to the renovated hall bathroom with full tub/shower combo.
The basement offers over 600 square feet of unfinished space to customize to your liking. Add a rec room for entertaining and guests. The basement also contains a rough-in for adding an additional bathroom and washer and dryer hook-up. Storage concerns…NO WORRIES, the basement also contains a crawl space for those extra storage needs!
BRAND NEW HUGE HVAC SYSTEM REPLACED IN 2022 – a more than $12,000 upgrade!
Home siding and roof have been updated within the last 7 years, too!
You're under 4 miles to I-270 and convenient to tons of shopping and so much more! This one won't last long! Get ready to make this your new home!
Location
State MD
County Montgomery
Zoning R60
Rooms
Other Rooms Living Room, Primary Bedroom, Bedroom 2, Bedroom 3, Bedroom 4, Kitchen, Family Room, Sun/Florida Room, Laundry, Mud Room, Bathroom 2, Primary Bathroom
Basement Unfinished, Interior Access, Sump Pump
Interior
Interior Features Ceiling Fan(s), Dining Area, Kitchen - Island, Kitchen - Gourmet
Hot Water 60+ Gallon Tank
Heating Central, Forced Air, Wall Unit
Cooling Ceiling Fan(s), Central A/C, Wall Unit
Flooring Hardwood, Fully Carpeted
Fireplaces Number 1
Fireplaces Type Gas/Propane
Equipment Built-In Microwave, Dishwasher, Disposal, Extra Refrigerator/Freezer, Icemaker, Freezer, Oven/Range - Electric, Washer/Dryer Stacked
Furnishings No
Fireplace Y
Window Features Insulated,Double Pane
Appliance Built-In Microwave, Dishwasher, Disposal, Extra Refrigerator/Freezer, Icemaker, Freezer, Oven/Range - Electric, Washer/Dryer Stacked
Heat Source Electric
Laundry Main Floor, Dryer In Unit, Washer In Unit
Exterior
Exterior Feature Deck(s), Enclosed, Patio(s)
Garage Spaces 4.0
Fence Rear, Wood
Pool Above Ground
Utilities Available Cable TV Available, Electric Available
Amenities Available Common Grounds
Water Access N
View Street, Trees/Woods
Roof Type Architectural Shingle
Accessibility Level Entry - Main
Porch Deck(s), Enclosed, Patio(s)
Total Parking Spaces 4
Garage N
Building
Lot Description Cul-de-sac
Story 3
Foundation Concrete Perimeter, Crawl Space, Stone
Sewer Public Sewer
Water Public
Architectural Style Traditional
Level or Stories 3
Additional Building Above Grade, Below Grade
New Construction N
Schools
School District Montgomery County Public Schools
Others
HOA Fee Include Trash
Senior Community No
Tax ID 160901913623
Ownership Fee Simple
SqFt Source Assessor
Security Features Smoke Detector,Exterior Cameras
Acceptable Financing Conventional, Cash, FHA, VA
Listing Terms Conventional, Cash, FHA, VA
Financing Conventional,Cash,FHA,VA
Special Listing Condition Standard
Read Less Info
Want to know what your home might be worth? Contact us for a FREE valuation!

Our team is ready to help you sell your home for the highest possible price ASAP

Bought with OLUFEMI PADONU • HomeSmart
"My job is to find and attract mastery-based agents to the office, protect the culture, and make sure everyone is happy! "

