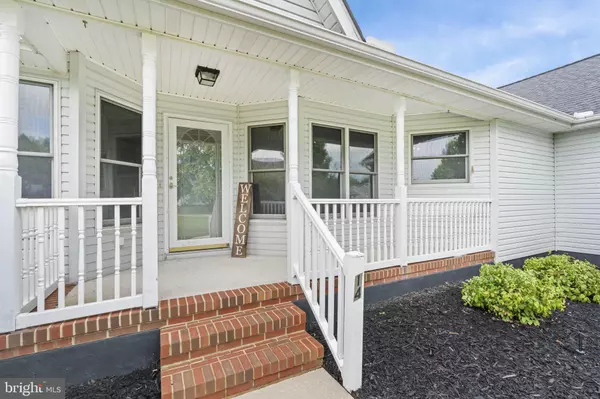$385,000
$384,899
For more information regarding the value of a property, please contact us for a free consultation.
3 Beds
2 Baths
2,236 SqFt
SOLD DATE : 12/04/2023
Key Details
Sold Price $385,000
Property Type Single Family Home
Sub Type Detached
Listing Status Sold
Purchase Type For Sale
Square Footage 2,236 sqft
Price per Sqft $172
Subdivision John Char Est
MLS Listing ID DEKT2021976
Sold Date 12/04/23
Style Ranch/Rambler
Bedrooms 3
Full Baths 2
HOA Y/N N
Abv Grd Liv Area 2,002
Originating Board BRIGHT
Year Built 1995
Annual Tax Amount $1,336
Tax Year 2022
Lot Size 0.512 Acres
Acres 0.51
Lot Dimensions 100.41 x 188.19
Property Description
Welcome home to 14 John Andrews Dr! This beautiful spacious 3-bedroom, 2-bathroom ranch home is nestled in a tranquil country setting yet conveniently located close to the beaches, offering the perfect blend of serene countryside living and modern convenience.
14 John Andrews sits on a generous .51 acre lot, this property provides ample space for outdoor activities, gardening, bonfires, or simply enjoying the peace and quiet of rural life.
As you approach the house, you'll be greeted by lush greenery and a charming front porch, perfect for sipping your morning coffee and watching the world go by. The decorating possibilities are endless!
Step inside, and you'll discover a well-maintained and freshly painted interior with a total of 2,236 square feet of living space. The open and airy floor plan creates a welcoming atmosphere from the moment you enter. Gleaming hardwood floors flow throughout the main living areas and bedrooms, adding warmth and character.
The heart of the home is the spacious eat-in kitchen, complete with plenty of counter space perfect for Thanksgiving meal preparation, entertaining and even space for a cozy coffee bar. Whether you're cooking for a crowd or enjoying a casual breakfast, this kitchen is sure to meet your needs. Adjacent to the kitchen is a convenient office space, perfect for remote work, a play room, a craft room or a library.
The inviting living room features large windows that flood the space with natural light, making it an ideal spot to relax with family and friends. On cooler evenings, cozy up by the fireplace for added comfort and warmth.
The Rec Room/family room off of the living room offers access to the large deck, extending your living space outdoors and providing a perfect spot for outdoor dining, barbecues, and taking in the picturesque views of the surrounding countryside.
The primary bedroom boasts ample space, a walk-in closet, and an ensuite bathroom for added privacy. Two additional well-appointed bedrooms and a second bathroom provide comfortable accommodations for family members or guests.
The basement offers additional storage, a partially finished area perfect for a man cave, gym space or whatever your heart desires. The rest of the space has the potential to be finished, allowing you to customize the space to suit your needs.
With a two-car garage, you'll have plenty of space for parking and additional attic storage. This home is centrally located, offering easy access to nearby beaches, shopping, dining, and recreational activities. Enjoy the best of both worlds—peaceful country living and the convenience of coastal amenities just a short drive away.
14 John Andrews also provides peace of mind with a brand-new roof with a transferable warranty! Don't let the interest rates stop you from owning your dream home, Sellers are offering 1:1 buy down with full-priced offer! Make this idyllic country home yours before the holidays. Schedule a viewing today and experience the tranquility and beauty for your self!
Location
State DE
County Kent
Area Lake Forest (30804)
Zoning AR
Rooms
Other Rooms Dining Room, Primary Bedroom, Bedroom 2, Bedroom 3, Kitchen, Family Room, Breakfast Room, Great Room, Laundry, Bathroom 2, Primary Bathroom
Basement Drainage System, Full, Interior Access, Outside Entrance, Partially Finished, Sump Pump
Main Level Bedrooms 3
Interior
Interior Features Breakfast Area, Ceiling Fan(s), Combination Kitchen/Dining, Dining Area, Floor Plan - Traditional, Formal/Separate Dining Room, Primary Bath(s), Skylight(s), Stall Shower, Tub Shower, Upgraded Countertops
Hot Water Electric
Heating Central
Cooling Ceiling Fan(s), Central A/C, Heat Pump(s)
Flooring Laminated, Vinyl
Fireplaces Number 1
Fireplaces Type Gas/Propane, Mantel(s)
Equipment Dishwasher, Dryer - Electric, Oven/Range - Electric, Range Hood, Refrigerator, Washer, Water Conditioner - Owned, Water Heater
Fireplace Y
Window Features Double Pane,Skylights
Appliance Dishwasher, Dryer - Electric, Oven/Range - Electric, Range Hood, Refrigerator, Washer, Water Conditioner - Owned, Water Heater
Heat Source Electric
Laundry Main Floor
Exterior
Exterior Feature Deck(s), Porch(es)
Parking Features Garage - Side Entry
Garage Spaces 3.0
Utilities Available Cable TV Available, Electric Available
Water Access N
View Garden/Lawn
Street Surface Black Top
Accessibility None
Porch Deck(s), Porch(es)
Road Frontage State
Attached Garage 2
Total Parking Spaces 3
Garage Y
Building
Lot Description Front Yard, Landscaping, Rear Yard, SideYard(s)
Story 1
Foundation Block
Sewer Gravity Sept Fld, Standard Trench Approved
Water Private, Well
Architectural Style Ranch/Rambler
Level or Stories 1
Additional Building Above Grade, Below Grade
Structure Type Dry Wall,Vaulted Ceilings
New Construction N
Schools
High Schools Lake Forest
School District Lake Forest
Others
Pets Allowed Y
Senior Community No
Tax ID MN-00-17119-01-2000-000
Ownership Fee Simple
SqFt Source Assessor
Security Features Security System
Acceptable Financing Cash, Conventional, FHA, VA
Listing Terms Cash, Conventional, FHA, VA
Financing Cash,Conventional,FHA,VA
Special Listing Condition Standard
Pets Allowed No Pet Restrictions
Read Less Info
Want to know what your home might be worth? Contact us for a FREE valuation!

Our team is ready to help you sell your home for the highest possible price ASAP

Bought with Scott Thorne • Keller Williams Realty Central-Delaware

"My job is to find and attract mastery-based agents to the office, protect the culture, and make sure everyone is happy! "






