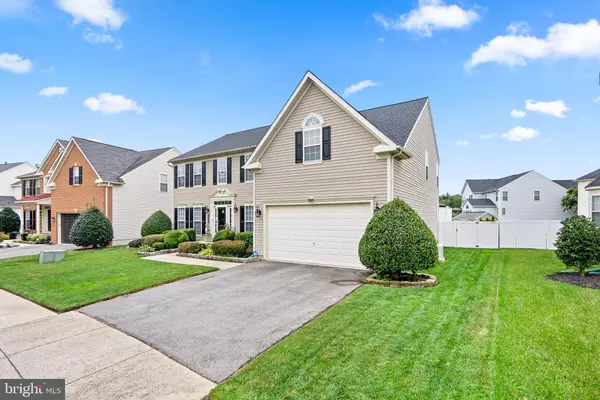$680,000
$674,999
0.7%For more information regarding the value of a property, please contact us for a free consultation.
4 Beds
5 Baths
5,488 SqFt
SOLD DATE : 09/15/2023
Key Details
Sold Price $680,000
Property Type Single Family Home
Sub Type Detached
Listing Status Sold
Purchase Type For Sale
Square Footage 5,488 sqft
Price per Sqft $123
Subdivision Hampton
MLS Listing ID MDPG2088660
Sold Date 09/15/23
Style Colonial
Bedrooms 4
Full Baths 4
Half Baths 1
HOA Fees $35/qua
HOA Y/N Y
Abv Grd Liv Area 3,772
Originating Board BRIGHT
Year Built 2004
Annual Tax Amount $397
Tax Year 2022
Lot Size 9,404 Sqft
Acres 0.22
Property Description
Discover the epitome of modern living at 8307 Sunnybrook Ct, a breathtaking 4-bedroom, 4.5-bathroom residence exuding elegance and sophistication. From the moment you step into the grand 2-story foyer, you're enveloped in the richness of the main floor's hardwood flooring, setting the tone for the impeccable design that flows throughout. The home accommodates every aspect of your lifestyle, boasting formal living and dining rooms for elegant entertaining, an office space for productivity, and a family room featuring a fireplace that creates a cozy haven. The heart of the home lies in its gourmet kitchen, a chef's delight with cherry cabinets, granite countertops, an island with a gas cooktop, and a pantry, all seamlessly connecting to a breakfast room.
The upper level hosts 4 thoughtfully designed bedrooms, where two bedrooms share a Jack and Jill bathroom, and the fourth bedroom enjoys an attached bath. The primary bedroom is a retreat in itself, complete with a tray ceiling and a spacious sitting area that offers tranquility. The ensuite bath is a masterpiece, boasting a soaking tub adorned with columns, a tiled shower, and dual vanities, accompanied by two walk-in closets. The lower level of the house offers endless possibilities for entertainment, featuring a combined recreation and billiard area, a bonus room, and a utility/storage room. Step outside into a meticulously landscaped yard, fenced-in backyard, deck, and stone patio, providing the perfect backdrop for outdoor relaxation.
Situated in a coveted location near National Harbor, 495, 202, Six Flags, shopping, dining, and entertainment, this property combines a serene retreat with convenient access to urban amenities. Luxury, comfort, and convenience converge seamlessly in this impeccable home. Don't miss the opportunity to make it yours – schedule a showing today and embark on a journey to a life redefined.
Location
State MD
County Prince Georges
Zoning LCD
Rooms
Other Rooms Living Room, Dining Room, Primary Bedroom, Sitting Room, Bedroom 2, Bedroom 3, Bedroom 4, Kitchen, Game Room, Family Room, Foyer, Other, Office, Recreation Room, Storage Room, Primary Bathroom, Full Bath, Half Bath
Basement Connecting Stairway, Fully Finished, Improved
Interior
Interior Features Breakfast Area, Kitchen - Gourmet, Kitchen - Island, Dining Area, Double/Dual Staircase, Primary Bath(s), Wood Floors, Floor Plan - Open, Carpet, Combination Kitchen/Living, Family Room Off Kitchen, Formal/Separate Dining Room, Kitchen - Eat-In, Kitchen - Table Space, Pantry, Recessed Lighting, Soaking Tub, Sprinkler System, Stall Shower, Tub Shower, Upgraded Countertops, Walk-in Closet(s)
Hot Water Natural Gas
Heating Forced Air, Heat Pump(s), Zoned
Cooling Central A/C, Heat Pump(s)
Fireplaces Number 1
Equipment Dryer, Washer, Cooktop, Dishwasher, Exhaust Fan, Disposal, Refrigerator, Icemaker, Microwave, Oven - Wall, Oven - Double
Fireplace Y
Window Features Screens
Appliance Dryer, Washer, Cooktop, Dishwasher, Exhaust Fan, Disposal, Refrigerator, Icemaker, Microwave, Oven - Wall, Oven - Double
Heat Source Electric, Natural Gas
Exterior
Exterior Feature Deck(s), Patio(s)
Parking Features Garage - Front Entry, Garage Door Opener
Garage Spaces 4.0
Fence Rear, Vinyl
Amenities Available Common Grounds, Tot Lots/Playground
Water Access N
Accessibility None
Porch Deck(s), Patio(s)
Road Frontage City/County
Attached Garage 2
Total Parking Spaces 4
Garage Y
Building
Story 3
Foundation Other
Sewer Public Sewer
Water Public
Architectural Style Colonial
Level or Stories 3
Additional Building Above Grade, Below Grade
Structure Type 2 Story Ceilings,9'+ Ceilings,Dry Wall,Tray Ceilings
New Construction N
Schools
Elementary Schools Brandywine
Middle Schools Gwynn Park
High Schools Gwynn Park
School District Prince George'S County Public Schools
Others
Senior Community No
Tax ID 17113488848
Ownership Fee Simple
SqFt Source Assessor
Special Listing Condition Standard
Read Less Info
Want to know what your home might be worth? Contact us for a FREE valuation!

Our team is ready to help you sell your home for the highest possible price ASAP

Bought with Natasha White • Tesla Realty Group, LLC

"My job is to find and attract mastery-based agents to the office, protect the culture, and make sure everyone is happy! "






