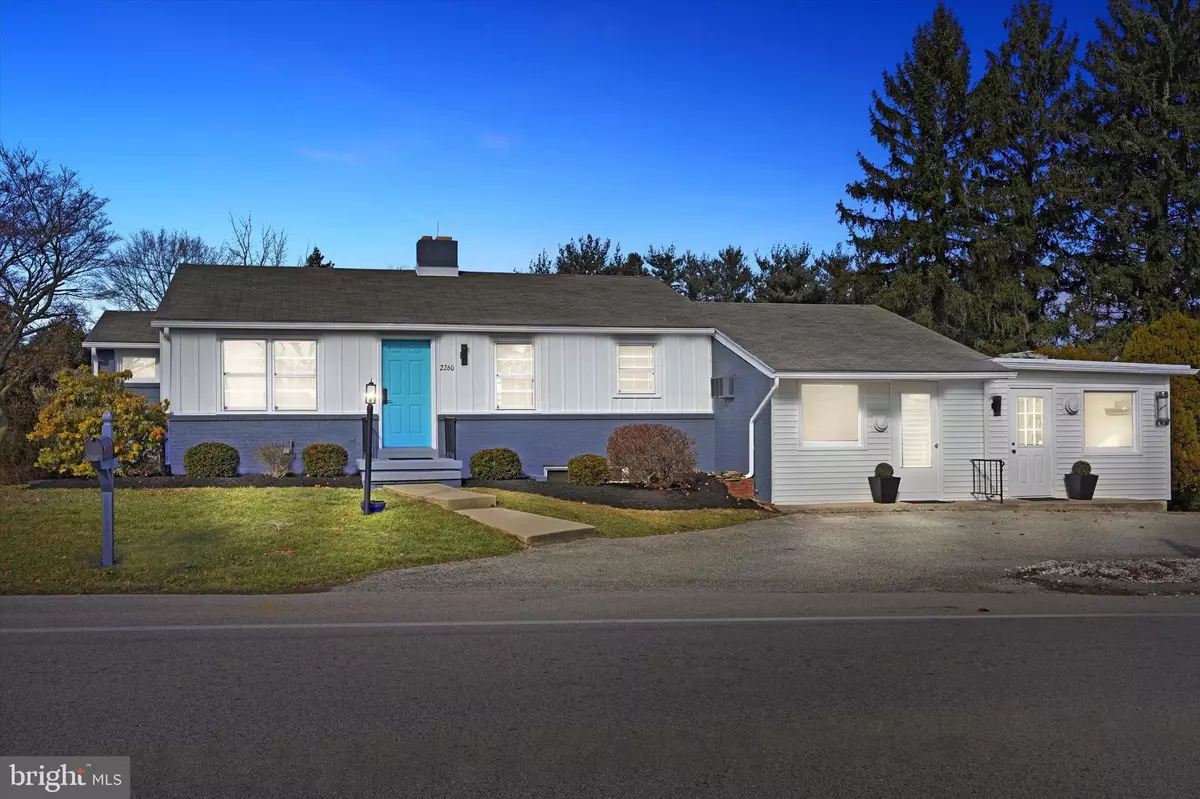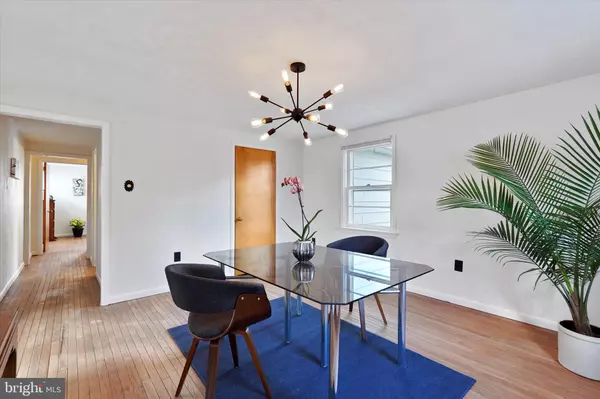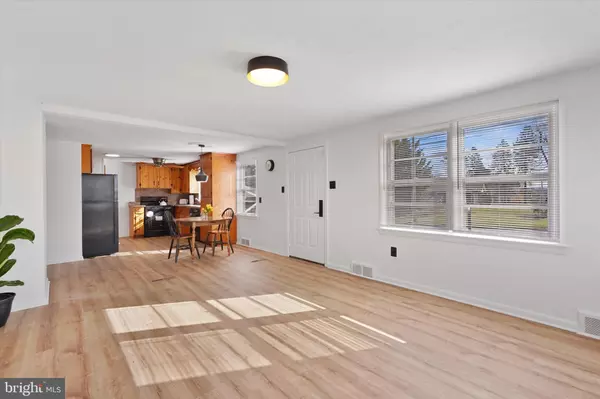$260,000
$260,000
For more information regarding the value of a property, please contact us for a free consultation.
3 Beds
1 Bath
2,716 SqFt
SOLD DATE : 06/20/2023
Key Details
Sold Price $260,000
Property Type Single Family Home
Sub Type Detached
Listing Status Sold
Purchase Type For Sale
Square Footage 2,716 sqft
Price per Sqft $95
Subdivision Apple Hill
MLS Listing ID PAYK2036166
Sold Date 06/20/23
Style Ranch/Rambler
Bedrooms 3
Full Baths 1
HOA Y/N N
Abv Grd Liv Area 2,116
Originating Board BRIGHT
Year Built 1956
Annual Tax Amount $5,213
Tax Year 2021
Lot Size 0.900 Acres
Acres 0.9
Property Description
3 Bedroom 1.5 bath Home w/ Large Private Backyard + Two Business Spaces and Parking Lot
If you’re looking for a freshly painted Mid-Century Modern home with solid construction and solid wood features, look no further. Welcome to 2260 South George Street, commercial zoning with residential living! This lovely brick home sits on almost a full acre and includes an attached oversized garage. The property is move-in ready. Additional income potential from the two business spaces with separate outside entrances, a bathroom and an eight car parking lot. Prime location for business and family living. Zoned Commercial. For those living in this Mid-Century Modern home, enjoy hosting BBQ gatherings, bocce, badminton and many other lawn games in your expansive private backyard with extra room for a large garden of vegetables and flowers. This portion of land was farmed in the 1950’s through the 1970s. Spacious lawn area for pets and children to run and play! Mature trees and landscaping, including a fig tree in the front yard. Newly painted walls and ceilings in all bedrooms, kitchen, dining room, living room, bathroom, and business space. Brand new flooring in the living room, kitchen, downstairs rec room, two bedrooms, and the home office. Hardwood floors in the dining room, third bedroom, and hallway. Kitchen boasts original solid knotty pine cabinets. New refrigerator and range. Finished basement room with original mid-century modern built-in bar and fireplace. Basement space could be built-out as a home theater room, a 4th bedroom, or an in-law suite and has a separate exit. Just minutes to I-83, York College, York Hospital, Apple Hill Medical Center, Heart & Vascular Center, shops, restaurants, and across the street from the popular Marlborough neighborhood in Dallastown Area School District. Beautiful farmland, outdoor walking opportunities and farm fresh produce just a few minutes away. The property is a short drive to York Township Park, Reservoir Hill, Lake Redman, William Kain Park, and Nixon Park. Enjoy all the area has to offer! This property could be the perfect answer to your home AND business income needs. Sale includes all appliances, two vintage barber chairs and all furnishings. Schedule your showing today!
Location
State PA
County York
Area York Twp (15254)
Zoning CO
Rooms
Basement Fully Finished, Outside Entrance
Main Level Bedrooms 3
Interior
Hot Water Other
Heating Other
Cooling Other
Flooring Luxury Vinyl Plank, Wood
Heat Source Natural Gas
Exterior
Water Access N
Roof Type Asphalt
Accessibility Level Entry - Main
Garage N
Building
Story 1
Foundation Block
Sewer Public Sewer
Water Public
Architectural Style Ranch/Rambler
Level or Stories 1
Additional Building Above Grade, Below Grade
New Construction N
Schools
School District Dallastown Area
Others
Senior Community No
Tax ID 54-000-HI-0332-A0-00000
Ownership Fee Simple
SqFt Source Estimated
Acceptable Financing Cash, Conventional
Listing Terms Cash, Conventional
Financing Cash,Conventional
Special Listing Condition Standard
Read Less Info
Want to know what your home might be worth? Contact us for a FREE valuation!

Our team is ready to help you sell your home for the highest possible price ASAP

Bought with Colin George Prettyman • RE/MAX Patriots

"My job is to find and attract mastery-based agents to the office, protect the culture, and make sure everyone is happy! "






