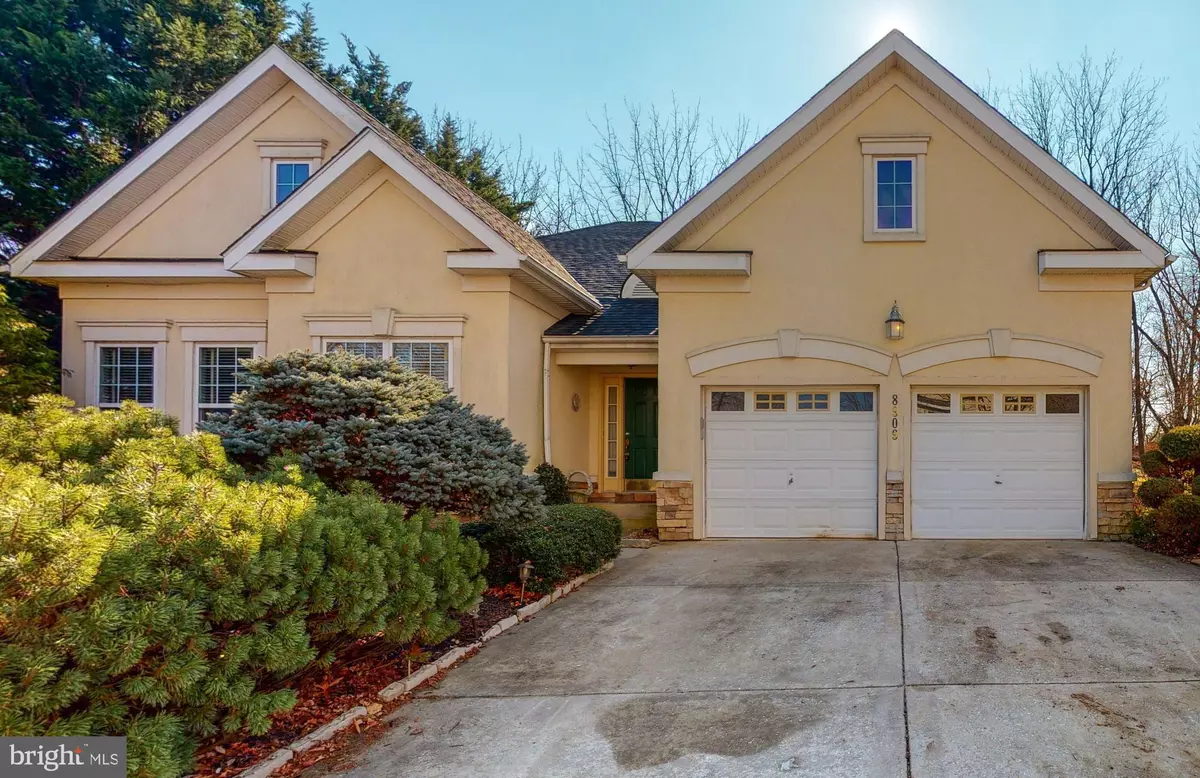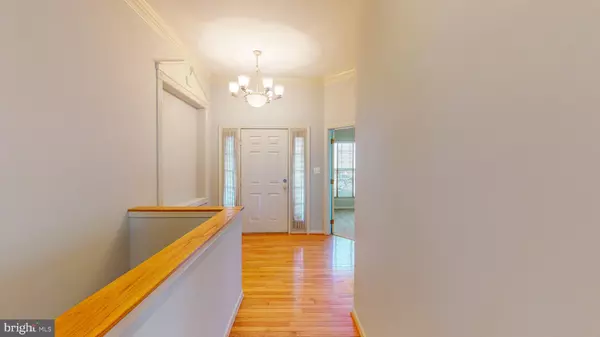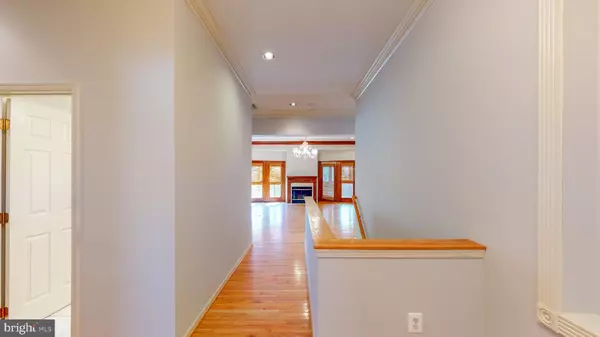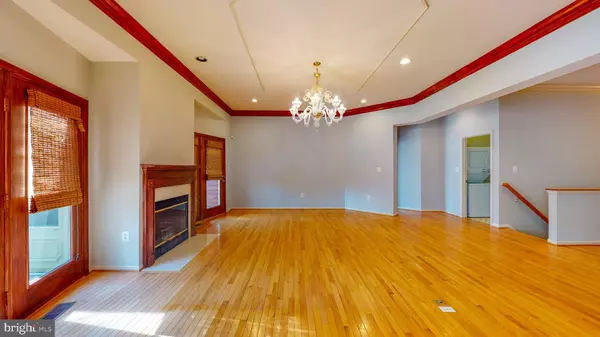$498,200
$300,000
66.1%For more information regarding the value of a property, please contact us for a free consultation.
4 Beds
3 Baths
2,264 SqFt
SOLD DATE : 05/06/2022
Key Details
Sold Price $498,200
Property Type Single Family Home
Sub Type Detached
Listing Status Sold
Purchase Type For Sale
Square Footage 2,264 sqft
Price per Sqft $220
Subdivision Avalon East
MLS Listing ID MDBC2026890
Sold Date 05/06/22
Style Contemporary,Ranch/Rambler
Bedrooms 4
Full Baths 3
HOA Fees $34
HOA Y/N Y
Abv Grd Liv Area 1,764
Originating Board BRIGHT
Year Built 1999
Annual Tax Amount $5,191
Tax Year 2021
Lot Size 9,411 Sqft
Acres 0.22
Property Description
Online Auction Only! Bidding begins Saturday, February 26, 2022 & ends Thursday, March 3, 2022 at 12:00 PM. List price to be opening bid only. Spacious and Light Filled Contemporary Ranch Style Home Located in the Desirable "Avalon East" Community of Pikesville. The property is improved by 3,528 SF of total living area, 4 bedrooms, 3 full baths, finished basement, and is situated on 0.22 acre lot. The main level includes an entry foyer, living room with a fireplace, dining room, gourmet eat-in kitchen, sun-room, laundry room with entry to the garage, primary suite with an en-suite primary bath, 2 additional bedrooms, and full bath. The lower level is finished and includes a large recreation room, a bedroom, full bathroom, and a large storage room/utility room. Additional features include new granite counters in the kitchen, new refrigerator, new dishwasher, new microwave, new carpets throughout, new granite counters in the main level bathrooms, light filled open floor plan, new roof (2018), Trex deck, freshly painted. Community amenities include clubhouse/barn, pool, fitness center, tennis courts, and walking trails. Do Not Miss This One!
Location
State MD
County Baltimore
Zoning RESIDENTIAL
Rooms
Basement Connecting Stairway, Daylight, Partial, Improved, Heated, Interior Access, Partially Finished, Sump Pump, Windows
Main Level Bedrooms 3
Interior
Hot Water Natural Gas
Heating Forced Air
Cooling Central A/C
Fireplaces Number 1
Heat Source Natural Gas
Exterior
Parking Features Inside Access, Oversized, Garage - Front Entry
Garage Spaces 2.0
Amenities Available Community Center, Fitness Center, Jog/Walk Path, Pool - Outdoor, Tennis Courts
Water Access N
Accessibility Other
Attached Garage 2
Total Parking Spaces 2
Garage Y
Building
Story 2
Foundation Concrete Perimeter
Sewer Public Sewer
Water Public
Architectural Style Contemporary, Ranch/Rambler
Level or Stories 2
Additional Building Above Grade, Below Grade
New Construction N
Schools
School District Baltimore County Public Schools
Others
HOA Fee Include Common Area Maintenance,Pool(s),Recreation Facility,Health Club
Senior Community No
Tax ID 04032300001668
Ownership Fee Simple
SqFt Source Assessor
Special Listing Condition Auction
Read Less Info
Want to know what your home might be worth? Contact us for a FREE valuation!

Our team is ready to help you sell your home for the highest possible price ASAP

Bought with Jared T Block • Alex Cooper Auctioneers, Inc.

"My job is to find and attract mastery-based agents to the office, protect the culture, and make sure everyone is happy! "






