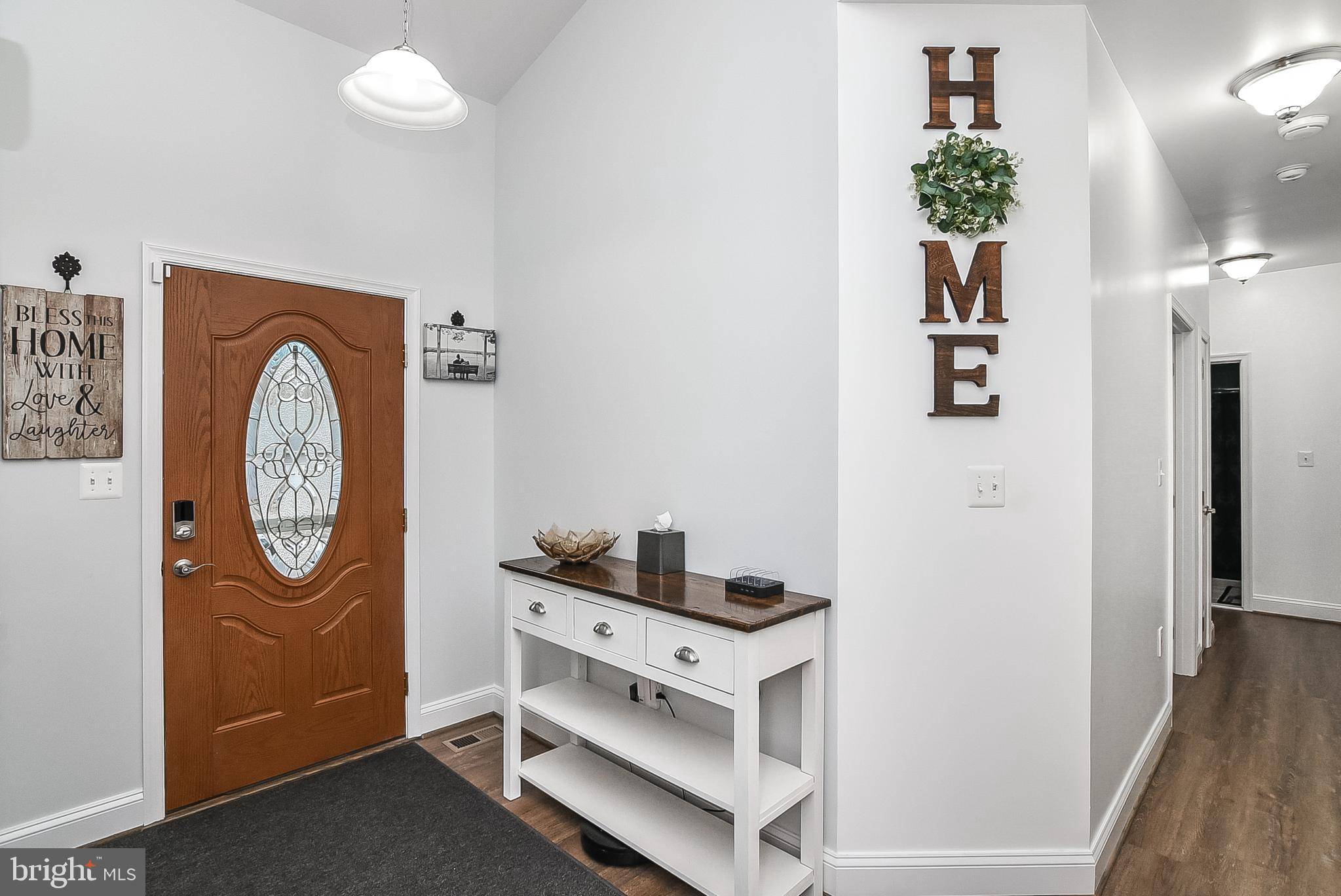Bought with Rebecca A Walley • Century 21 Redwood Realty
$439,000
$439,000
For more information regarding the value of a property, please contact us for a free consultation.
3 Beds
3 Baths
1,760 SqFt
SOLD DATE : 04/01/2022
Key Details
Sold Price $439,000
Property Type Single Family Home
Sub Type Detached
Listing Status Sold
Purchase Type For Sale
Square Footage 1,760 sqft
Price per Sqft $249
Subdivision Castle Creek
MLS Listing ID VAKG2001400
Sold Date 04/01/22
Style Raised Ranch/Rambler,Bi-level
Bedrooms 3
Full Baths 3
HOA Y/N N
Abv Grd Liv Area 1,760
Originating Board BRIGHT
Year Built 2013
Annual Tax Amount $2,141
Tax Year 2021
Lot Size 4.000 Acres
Acres 4.0
Property Sub-Type Detached
Property Description
Welcome to 11468 Lynx Drive! This spacious home boasts an open floor plan, large kitchen with double wall ovens, island with cook-top and additional seating, living room with vaulted ceiling, walk-in pantry, 3 bedrooms and 2 full baths on the main level. In the basement you will find a third full bathroom, laundry area and plenty of space for an office, gym or fourth bedroom. Outdoors you can enjoy the deck, 16-foot circular above ground pool, fire pit, basketball court and trails through your 4 acre wooded lot. The 12 by 40 shed provides amble room for storing your outdoor tools and toys. This cul-de-sac location is convenient to Routes 301 and 3, 10 minutes to Dahlgren and 30 minutes to downtown Fredericksburg. Call to schedule a showing today!
Location
State VA
County King George
Zoning A2
Direction West
Rooms
Other Rooms Living Room, Bedroom 2, Bedroom 3, Kitchen, Bedroom 1, Bathroom 1, Bathroom 2, Bathroom 3
Basement Heated, Interior Access, Partially Finished, Rear Entrance, Windows
Main Level Bedrooms 3
Interior
Hot Water Electric
Heating Heat Pump(s), Wood Burn Stove
Cooling Heat Pump(s), Ceiling Fan(s)
Heat Source Electric
Exterior
Parking Features Garage - Front Entry, Additional Storage Area
Garage Spaces 6.0
Pool Above Ground
Water Access N
Accessibility None
Attached Garage 2
Total Parking Spaces 6
Garage Y
Building
Story 2
Foundation Slab
Sewer On Site Septic
Water Well
Architectural Style Raised Ranch/Rambler, Bi-level
Level or Stories 2
Additional Building Above Grade, Below Grade
New Construction N
Schools
Elementary Schools King George
Middle Schools King George
High Schools King George
School District King George County Schools
Others
Senior Community No
Tax ID 25 6 9
Ownership Fee Simple
SqFt Source Assessor
Special Listing Condition Standard
Read Less Info
Want to know what your home might be worth? Contact us for a FREE valuation!

Our team is ready to help you sell your home for the highest possible price ASAP

"My job is to find and attract mastery-based agents to the office, protect the culture, and make sure everyone is happy! "






