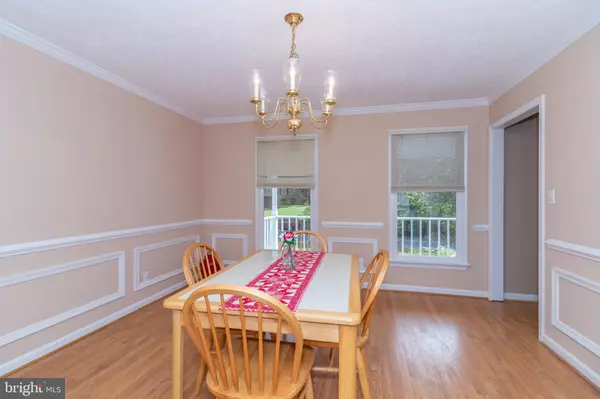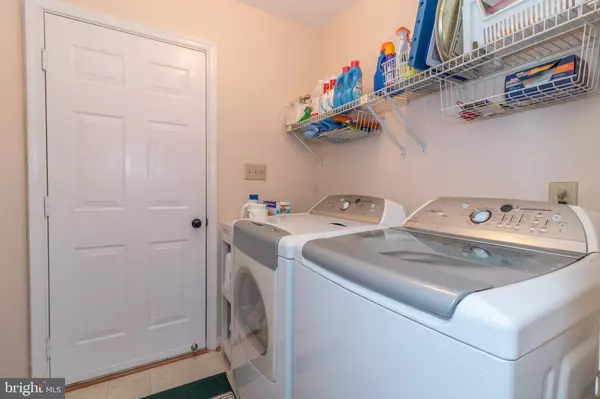$432,000
$417,778
3.4%For more information regarding the value of a property, please contact us for a free consultation.
4 Beds
3 Baths
2,294 SqFt
SOLD DATE : 12/14/2020
Key Details
Sold Price $432,000
Property Type Single Family Home
Sub Type Detached
Listing Status Sold
Purchase Type For Sale
Square Footage 2,294 sqft
Price per Sqft $188
Subdivision Aquia
MLS Listing ID VAST219758
Sold Date 12/14/20
Style Colonial
Bedrooms 4
Full Baths 2
Half Baths 1
HOA Fees $133/mo
HOA Y/N Y
Abv Grd Liv Area 2,294
Originating Board BRIGHT
Year Built 1989
Annual Tax Amount $3,164
Tax Year 2019
Lot Size 0.300 Acres
Acres 0.3
Property Description
Welcome home to this stunning Victorian style Colonial home offered for the first time by original buyers. Custom built from Peter Putz LLC, no other home in the Harbour like it. He designed the home with vaulted and swirl ceilings inside, wrap around front porch, solid wood windows and features recently painted exterior. Brick foundation, fireplace and woodstove hearth built by master mason. Mostly level driveway welcomes you to a professionally landscaped front yard, with a two-car garage with carriage style door. So many updates, please see attached list. Mud room leads to updated kitchen with breakfast nook and bay window for less formal events. This home has a warmly updated kitchen including energy efficient stainless/black appliances, and Pergo floor throughout this level with the exception of the mud room. Formal Living room has crown molding and French door side opening to wrap around porch. Front of home has almost floor to ceiling windows that bring in the natural light. Formal dining room with crown molding, chair rail and wainscotting. Rear of house has great room with brick hearth fireplace and extra- large bay window that overlooks old growth wooded back yard, which adds to lots of privacy. Upper level spacious master bedroom has vaulted ceiling, lighted ceiling fan, and new blinds. Master bath with walk-in closet, soaking tub, toilet closet and less than year installed shower door. This level has 3 other generously sized bedrooms. One has huge windows that overlook the rear, and custom closet the length of the room for lots of clothes and storage. Another full bath, and large linen closet complete this level. Full home unfinished basement is insulated, heated/cooled, includes rough in for full bath, high ceilings, refinished and sealed concrete floors, masonry hearth for woodstove. All of this allows for game room, storage or whatever you like. Home has a french drain system and top of the line HVAC system which is only 3 years young. All of this with the generous amenities including gated community, 2 pools, marina, golf course, horse stables, basketball and tennis courts to name a few. Aquia backs to Aquia creek, famous Government Island and a wildlife refuge. A heron rookery, lots of eagles, osprey, deer and fox roam Aquia. All of this with private police and fire station, preschool, multiple parks and close to VRE and the Quantico Marine base make this a must have..
Location
State VA
County Stafford
Zoning R1
Rooms
Other Rooms Living Room, Dining Room, Bedroom 2, Bedroom 3, Bedroom 4, Kitchen, Basement, Bedroom 1, Bathroom 2, Bathroom 3, Half Bath
Basement Full, Unfinished, Shelving, Heated, Other
Main Level Bedrooms 4
Interior
Hot Water Electric
Heating Heat Pump(s)
Cooling Central A/C, Ceiling Fan(s)
Fireplaces Number 1
Fireplaces Type Equipment, Brick, Wood
Equipment None
Furnishings No
Fireplace Y
Heat Source Electric
Laundry Main Floor, Hookup, Dryer In Unit, Washer In Unit
Exterior
Garage Garage Door Opener, Garage - Front Entry, Additional Storage Area
Garage Spaces 4.0
Amenities Available Gated Community, Golf Course, Pool - Outdoor, Tennis Courts, Club House, Baseball Field, Basketball Courts, Marina/Marina Club, Other
Waterfront N
Water Access N
Accessibility None
Attached Garage 2
Total Parking Spaces 4
Garage Y
Building
Lot Description Backs to Trees, Front Yard
Story 3
Foundation Concrete Perimeter
Sewer Public Sewer
Water Public
Architectural Style Colonial
Level or Stories 3
Additional Building Above Grade, Below Grade
New Construction N
Schools
Elementary Schools Anne E. Moncure
Middle Schools Shirely C. Heim
High Schools Brooke Point
School District Stafford County Public Schools
Others
Pets Allowed Y
HOA Fee Include Trash,Snow Removal,Common Area Maintenance,Other
Senior Community No
Tax ID 21-B- - -1474
Ownership Fee Simple
SqFt Source Estimated
Acceptable Financing Cash, Conventional, FHA, VA
Horse Property Y
Horse Feature Stable(s), Riding Ring
Listing Terms Cash, Conventional, FHA, VA
Financing Cash,Conventional,FHA,VA
Special Listing Condition Standard
Pets Description No Pet Restrictions
Read Less Info
Want to know what your home might be worth? Contact us for a FREE valuation!

Our team is ready to help you sell your home for the highest possible price ASAP

Bought with Karen Garcia • Berkshire Hathaway HomeServices PenFed Realty

"My job is to find and attract mastery-based agents to the office, protect the culture, and make sure everyone is happy! "






