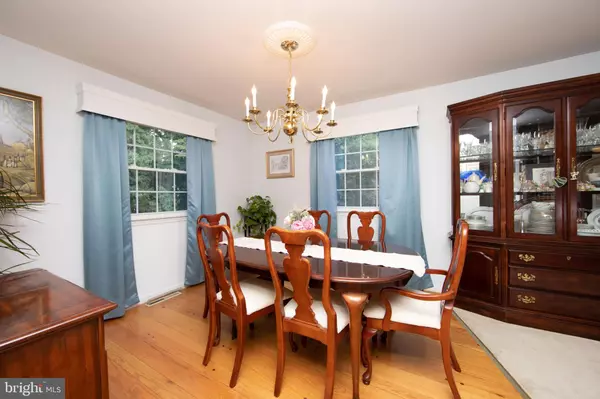$395,000
$399,999
1.2%For more information regarding the value of a property, please contact us for a free consultation.
3 Beds
3 Baths
2,080 SqFt
SOLD DATE : 11/30/2022
Key Details
Sold Price $395,000
Property Type Single Family Home
Sub Type Detached
Listing Status Sold
Purchase Type For Sale
Square Footage 2,080 sqft
Price per Sqft $189
Subdivision Peppermill
MLS Listing ID NJCD2033752
Sold Date 11/30/22
Style Colonial
Bedrooms 3
Full Baths 2
Half Baths 1
HOA Y/N N
Abv Grd Liv Area 2,080
Originating Board BRIGHT
Year Built 1960
Annual Tax Amount $9,709
Tax Year 2021
Lot Size 9,147 Sqft
Acres 0.21
Lot Dimensions 60.00 x 150.00
Property Description
Welcome home to your own oasis right here in Cherry Hill, NJ! A lovely colonial nestled in the Peppermill (Cherry Valley} Section. This home features an over sized driveway situated on a charming cul- de -sac with an in-ground pool. The large remodeled eat in kitchen has plenty of room for all your cooking needs with stainless steel appliances and island. Step right into the spacious bright formal living room with custom built window boxes and carpets with hardwood floors underneath. The dining room has hardwood with spectacular views of both the front and back yard. Enjoy the cozy living room with exposed beams and a brick gas fireplace . Make your way out to the 3 seasons room but first stop at the mini bar to grab a cocktail from the wine fridge before heading out to take a dip in the pool. This home comes complete with replaced windows, 6 panel doors, recessed lights, remodeled baths and much more. So secluded you will forget where you are!
Location
State NJ
County Camden
Area Cherry Hill Twp (20409)
Zoning RES
Rooms
Other Rooms Living Room, Dining Room, Primary Bedroom, Bedroom 2, Kitchen, Family Room, Bedroom 1, Sun/Florida Room, Other
Basement Full
Interior
Interior Features Primary Bath(s), Kitchen - Island, Ceiling Fan(s), Attic/House Fan, Stain/Lead Glass, Wet/Dry Bar, Stall Shower, Tub Shower
Hot Water Natural Gas
Heating Forced Air
Cooling Central A/C
Flooring Wood, Tile/Brick, Carpet
Fireplaces Number 1
Fireplaces Type Brick
Equipment Oven - Self Cleaning, Dishwasher
Fireplace Y
Window Features Replacement
Appliance Oven - Self Cleaning, Dishwasher
Heat Source Natural Gas
Laundry Basement
Exterior
Exterior Feature Enclosed
Parking Features Garage - Front Entry
Garage Spaces 5.0
Fence Cyclone
Pool In Ground
Utilities Available Cable TV
Water Access N
View Trees/Woods
Roof Type Shingle
Accessibility None
Porch Enclosed
Attached Garage 1
Total Parking Spaces 5
Garage Y
Building
Lot Description Backs to Trees, Cul-de-sac, Landscaping, Rear Yard, SideYard(s), Trees/Wooded
Story 2
Foundation Block
Sewer Public Sewer
Water Public
Architectural Style Colonial
Level or Stories 2
Additional Building Above Grade, Below Grade
New Construction N
Schools
Elementary Schools Thomas Paine
Middle Schools Carusi
High Schools Ch West
School District Cherry Hill Township Public Schools
Others
Senior Community No
Tax ID 09-00335 06-00042
Ownership Fee Simple
SqFt Source Estimated
Acceptable Financing Conventional, FHA, Cash, VA
Horse Property N
Listing Terms Conventional, FHA, Cash, VA
Financing Conventional,FHA,Cash,VA
Special Listing Condition Standard
Read Less Info
Want to know what your home might be worth? Contact us for a FREE valuation!

Our team is ready to help you sell your home for the highest possible price ASAP

Bought with Tony S Lee • BHHS Fox & Roach - Robbinsville

"My job is to find and attract mastery-based agents to the office, protect the culture, and make sure everyone is happy! "






