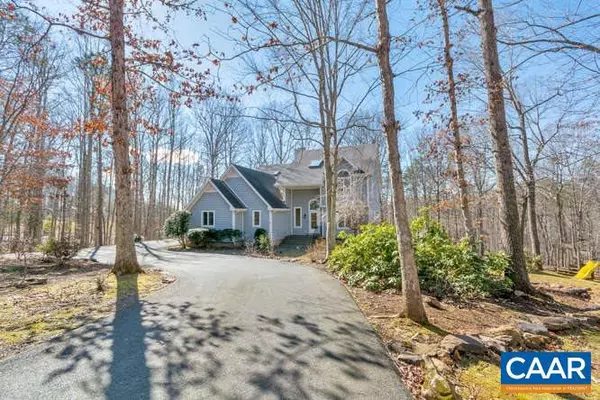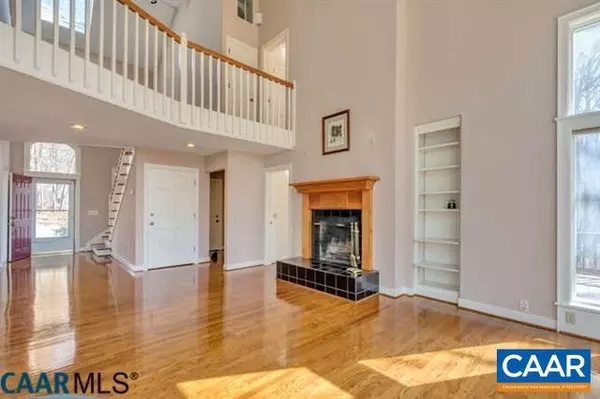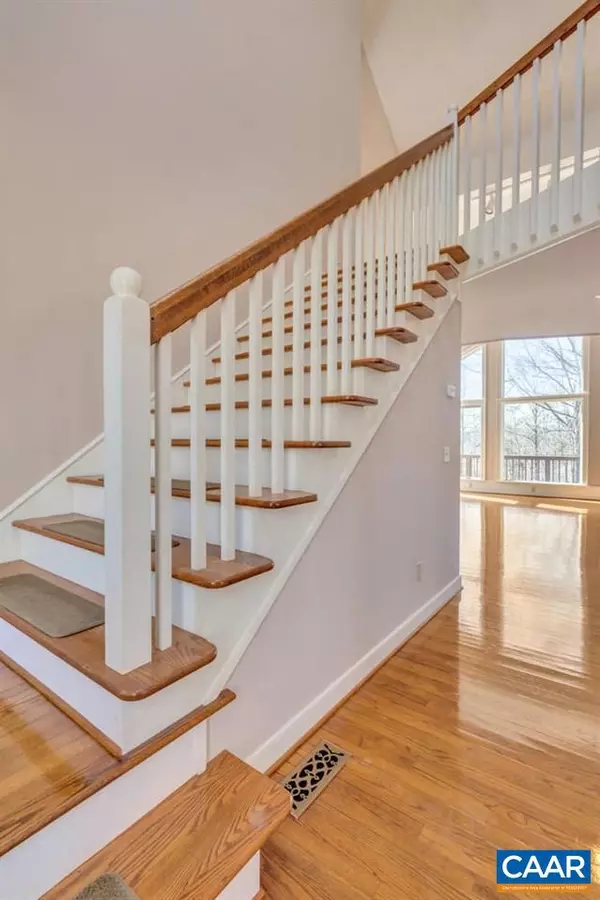$462,000
$479,000
3.5%For more information regarding the value of a property, please contact us for a free consultation.
4 Beds
4 Baths
3,734 SqFt
SOLD DATE : 08/20/2018
Key Details
Sold Price $462,000
Property Type Single Family Home
Sub Type Detached
Listing Status Sold
Purchase Type For Sale
Square Footage 3,734 sqft
Price per Sqft $123
Subdivision Advance Mills Village
MLS Listing ID 572559
Sold Date 08/20/18
Style Contemporary
Bedrooms 4
Full Baths 3
Half Baths 1
HOA Fees $34/ann
HOA Y/N Y
Abv Grd Liv Area 2,734
Originating Board CAAR
Year Built 1990
Annual Tax Amount $4,028
Tax Year 2018
Lot Size 11.400 Acres
Acres 11.4
Property Sub-Type Detached
Property Description
Remarkably well built custom contemporary home on 11 private wooded acres in Advance Mills, Northern Albemarle. A Soaring 2+ story living room w/floor to ceiling windows captures the outdoors for you to enjoy year-round. Recent updates throughout the home incl. SS Bosch Appliances, Soapstone counter tops & Freshly painted interiors. The Spacious finished terrace level includes 4th bedroom, full bath plus a generous family/play room to host most any activity. Extensive hiking trails and long frontage on "Marsh Run" affords great natural & recreational opportunities. Quick occupancy is possible...,Soapstone Counter,White Cabinets,Wood Cabinets,Fireplace in Bedroom,Fireplace in Living Room
Location
State VA
County Albemarle
Zoning RA
Rooms
Other Rooms Living Room, Dining Room, Primary Bedroom, Kitchen, Family Room, Laundry, Office, Utility Room, Full Bath, Half Bath, Additional Bedroom
Basement Full, Heated, Interior Access, Outside Entrance, Partially Finished, Walkout Level, Windows
Main Level Bedrooms 1
Interior
Interior Features Kitchen - Eat-In, Kitchen - Island, Pantry, Recessed Lighting
Heating Central, Heat Pump(s)
Cooling Central A/C, Heat Pump(s)
Flooring Carpet, Ceramic Tile, Hardwood
Fireplaces Number 2
Fireplaces Type Brick, Wood
Equipment Washer/Dryer Hookups Only, Dishwasher, Energy Efficient Appliances, Microwave, Refrigerator, Indoor Grill, Oven - Wall
Fireplace Y
Appliance Washer/Dryer Hookups Only, Dishwasher, Energy Efficient Appliances, Microwave, Refrigerator, Indoor Grill, Oven - Wall
Heat Source Propane - Owned
Exterior
Exterior Feature Deck(s), Porch(es)
Parking Features Other, Garage - Side Entry, Oversized
View Garden/Lawn
Farm Other,Horse
Accessibility None
Porch Deck(s), Porch(es)
Attached Garage 2
Garage Y
Building
Lot Description Marshy, Sloping, Partly Wooded, Secluded, Trees/Wooded
Story 2
Foundation Block
Sewer Septic Exists
Water Well
Architectural Style Contemporary
Level or Stories 2
Additional Building Above Grade, Below Grade
New Construction N
Schools
Elementary Schools Broadus Wood
High Schools Albemarle
School District Albemarle County Public Schools
Others
Ownership Other
Security Features Smoke Detector
Horse Property Y
Special Listing Condition Standard
Read Less Info
Want to know what your home might be worth? Contact us for a FREE valuation!

Our team is ready to help you sell your home for the highest possible price ASAP

Bought with DAVID COOKE • LONG & FOSTER - CHARLOTTESVILLE
"My job is to find and attract mastery-based agents to the office, protect the culture, and make sure everyone is happy! "






