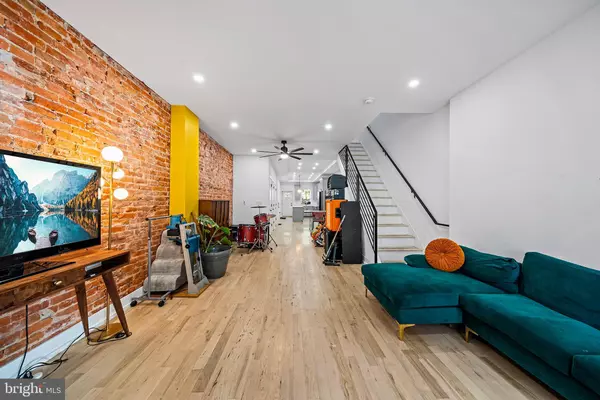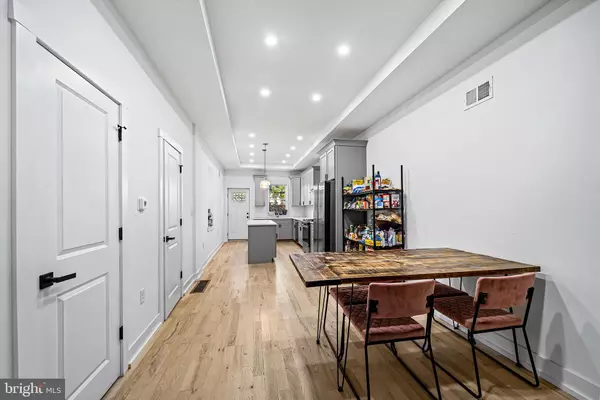
3 Beds
5 Baths
2,020 SqFt
3 Beds
5 Baths
2,020 SqFt
Key Details
Property Type Townhouse
Sub Type Interior Row/Townhouse
Listing Status Active
Purchase Type For Sale
Square Footage 2,020 sqft
Price per Sqft $178
Subdivision None Available
MLS Listing ID PAPH2553546
Style Straight Thru
Bedrooms 3
Full Baths 4
Half Baths 1
HOA Y/N N
Abv Grd Liv Area 2,020
Year Built 1915
Annual Tax Amount $5,296
Tax Year 2025
Lot Size 1,151 Sqft
Acres 0.03
Lot Dimensions 15.00 x 77.00
Property Sub-Type Interior Row/Townhouse
Source BRIGHT
Property Description
Inside, an open floor plan connects the living and dining areas, featuring exposed brick, oak hardwood floors, and modern metal railings. The chef's kitchen shines with quartz countertops, a large island with built-in microwave, stainless appliances, and a custom herringbone tile backsplash. A half bath and private fenced patio complete the main level.
Upstairs, two inviting bedrooms offer plenty of comfort. The rear bedroom is calm and quiet with access to the hall bath and its tiled tub/shower combo, while the front bedroom features a sunlit bay window, walk-in closet, and spa-like en suite. Laundry is conveniently tucked into a hall closet.
The third-floor primary suite is your private escape—complete with an exposed brick accent wall, spacious walk-in closet, and sleek en suite bath with frameless glass shower.
A finished basement adds even more flexibility with a full bath, tiled ceilings, and an added door for privacy—perfect for guests, a gym, or media room.
With dual-zoned HVAC, every bedroom boasting its own bath, and a prime location near Fairmount Park and Center City, this home is spacious, move-in ready, and full of personality. Your next chapter starts here.
Location
State PA
County Philadelphia
Area 19121 (19121)
Zoning RSA5
Rooms
Basement Fully Finished, Improved, Sump Pump
Interior
Interior Features Bathroom - Tub Shower, Bathroom - Walk-In Shower, Ceiling Fan(s), Combination Kitchen/Dining, Combination Kitchen/Living, Floor Plan - Open, Kitchen - Island, Recessed Lighting
Hot Water Natural Gas
Heating Forced Air
Cooling Central A/C
Equipment Dryer, Microwave, Oven/Range - Gas, Refrigerator, Stainless Steel Appliances, Washer
Fireplace N
Appliance Dryer, Microwave, Oven/Range - Gas, Refrigerator, Stainless Steel Appliances, Washer
Heat Source Natural Gas
Laundry Upper Floor, Has Laundry
Exterior
Water Access N
Accessibility None
Garage N
Building
Story 3
Foundation Slab
Above Ground Finished SqFt 2020
Sewer Public Sewer
Water Public
Architectural Style Straight Thru
Level or Stories 3
Additional Building Above Grade, Below Grade
New Construction Y
Schools
School District Philadelphia City
Others
Senior Community No
Tax ID 323083100
Ownership Fee Simple
SqFt Source 2020
Special Listing Condition Standard


"My job is to find and attract mastery-based agents to the office, protect the culture, and make sure everyone is happy! "






