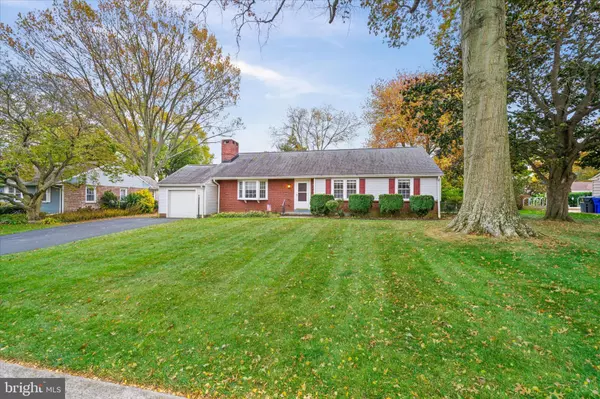
4 Beds
3 Baths
2,927 SqFt
4 Beds
3 Baths
2,927 SqFt
Open House
Sun Nov 02, 12:00pm - 2:00pm
Key Details
Property Type Single Family Home
Sub Type Detached
Listing Status Active
Purchase Type For Sale
Square Footage 2,927 sqft
Price per Sqft $158
Subdivision Shellburne
MLS Listing ID DENC2092140
Style Colonial
Bedrooms 4
Full Baths 2
Half Baths 1
HOA Y/N N
Abv Grd Liv Area 1,821
Year Built 1960
Annual Tax Amount $4,544
Tax Year 2025
Lot Size 0.260 Acres
Acres 0.26
Lot Dimensions 98 X 117
Property Sub-Type Detached
Source BRIGHT
Property Description
For buyers looking for extra space, this home offers a partially finished basement that includes an additional bedroom, a half bath, and a large multi-purpose room. The other half of the basement is unfinished with walk-out access providing easy in-and-out for workshop or storage needs. A one-car garage is perfect for a smaller car, yard tools or bikes. The backyard is flat with mature trees and is completely fenced.
This home is ready for your personalization and updates; it is being sold as-is and presents an exceptional value!
Location
State DE
County New Castle
Area Brandywine (30901)
Zoning NC6.5
Rooms
Other Rooms Living Room, Dining Room, Primary Bedroom, Bedroom 2, Bedroom 3, Kitchen, Bedroom 1, Sun/Florida Room, Office, Bathroom 2, Bonus Room, Primary Bathroom, Half Bath
Basement Full, Partially Finished, Outside Entrance, Walkout Stairs
Main Level Bedrooms 3
Interior
Hot Water Electric
Heating Forced Air
Cooling Central A/C
Flooring Wood, Carpet, Ceramic Tile, Laminate Plank
Fireplaces Number 1
Fireplaces Type Insert, Electric
Inclusions Basement cabinets and storage shelves
Equipment Built-In Microwave, Dishwasher, Dryer, Oven/Range - Electric, Refrigerator, Stainless Steel Appliances, Washer, Water Heater
Fireplace Y
Window Features Replacement
Appliance Built-In Microwave, Dishwasher, Dryer, Oven/Range - Electric, Refrigerator, Stainless Steel Appliances, Washer, Water Heater
Heat Source Natural Gas
Laundry Basement
Exterior
Water Access N
Roof Type Shingle
Accessibility None
Garage N
Building
Story 1
Foundation Block
Above Ground Finished SqFt 1821
Sewer Public Sewer
Water Public
Architectural Style Colonial
Level or Stories 1
Additional Building Above Grade, Below Grade
New Construction N
Schools
Elementary Schools Carrcroft
Middle Schools Springer
High Schools Mount Pleasant
School District Brandywine
Others
Senior Community No
Tax ID 06 113.00 071
Ownership Fee Simple
SqFt Source 2927
Acceptable Financing Conventional, Cash
Listing Terms Conventional, Cash
Financing Conventional,Cash
Special Listing Condition Standard


"My job is to find and attract mastery-based agents to the office, protect the culture, and make sure everyone is happy! "






