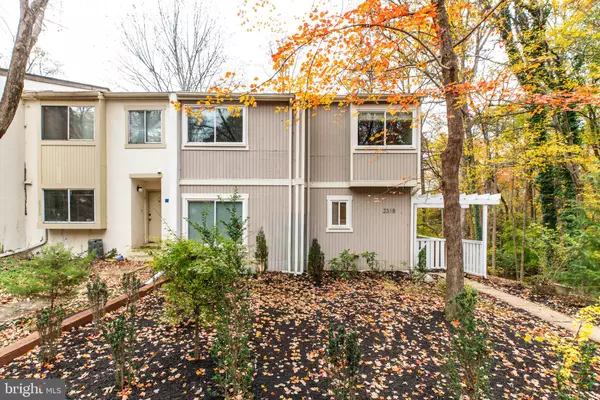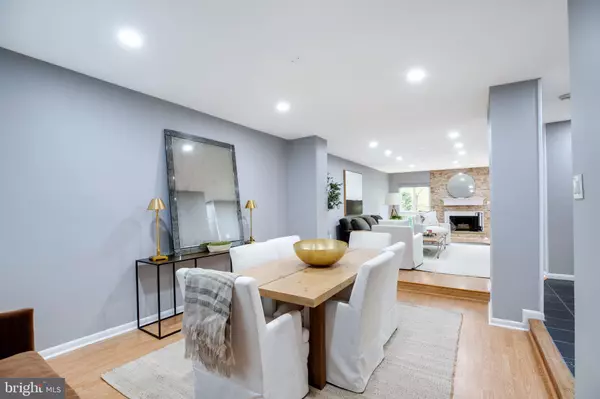
4 Beds
4 Baths
1,666 SqFt
4 Beds
4 Baths
1,666 SqFt
Key Details
Property Type Townhouse
Sub Type End of Row/Townhouse
Listing Status Active
Purchase Type For Sale
Square Footage 1,666 sqft
Price per Sqft $420
Subdivision Generation
MLS Listing ID VAFX2270340
Style Traditional
Bedrooms 4
Full Baths 3
Half Baths 1
HOA Fees $330/qua
HOA Y/N Y
Abv Grd Liv Area 1,666
Year Built 1976
Available Date 2025-10-30
Annual Tax Amount $7,892
Tax Year 2025
Lot Size 2,975 Sqft
Acres 0.07
Property Sub-Type End of Row/Townhouse
Source BRIGHT
Property Description
Discover this spacious and light-filled 4-bedroom, 3.5-bath end-unit townhome nestled among Reston's beautiful walking trails and green spaces. This home seamlessly blends comfort, style, and convenience in one of Northern Virginia's most desirable communities.
The open and airy floor plan is enhanced by large windows that flood the home with natural light. The main level offers a warm, welcoming flow — perfect for both everyday living and entertaining — with a convenient half bath and access to the expansive deck overlooking private wooded views.
Upstairs, you'll find three generous bedrooms and two full bathrooms, including a serene primary suite with ample closet space. The finished lower level provides a fourth bedroom or guest suite, a full bathroom, and a walk-out to a private patio and fully fenced yard, ideal for outdoor gatherings or quiet relaxation.
Recent updates include: Roof (2015), Water Heater (2023), HVAC (2019)
Enjoy the perfect blend of peaceful, tree-lined living and urban accessibility — just minutes from the Reston Metro Station, Reston Town Center, major commuting routes, and community bus lines. Residents also benefit from Reston's extensive network of trails, parks, pools, and recreational amenities, all within a neighborhood celebrated for its welcoming community feel.
Experience the Reston lifestyle — where nature, convenience, and comfort meet.
Location
State VA
County Fairfax
Zoning 370
Rooms
Basement Daylight, Full, Fully Finished, Rear Entrance, Sump Pump, Walkout Level
Interior
Hot Water Electric
Heating Forced Air
Cooling Ceiling Fan(s), Central A/C
Fireplaces Number 2
Fireplace Y
Heat Source Electric
Exterior
Garage Spaces 1.0
Parking On Site 1
Water Access N
Accessibility None
Total Parking Spaces 1
Garage N
Building
Story 3
Foundation Other
Above Ground Finished SqFt 1666
Sewer Public Sewer
Water Public
Architectural Style Traditional
Level or Stories 3
Additional Building Above Grade, Below Grade
New Construction N
Schools
Elementary Schools Terraset
Middle Schools Hughes
High Schools South Lakes
School District Fairfax County Public Schools
Others
Senior Community No
Tax ID 0264 131C0109
Ownership Fee Simple
SqFt Source 1666
Special Listing Condition Standard


"My job is to find and attract mastery-based agents to the office, protect the culture, and make sure everyone is happy! "






