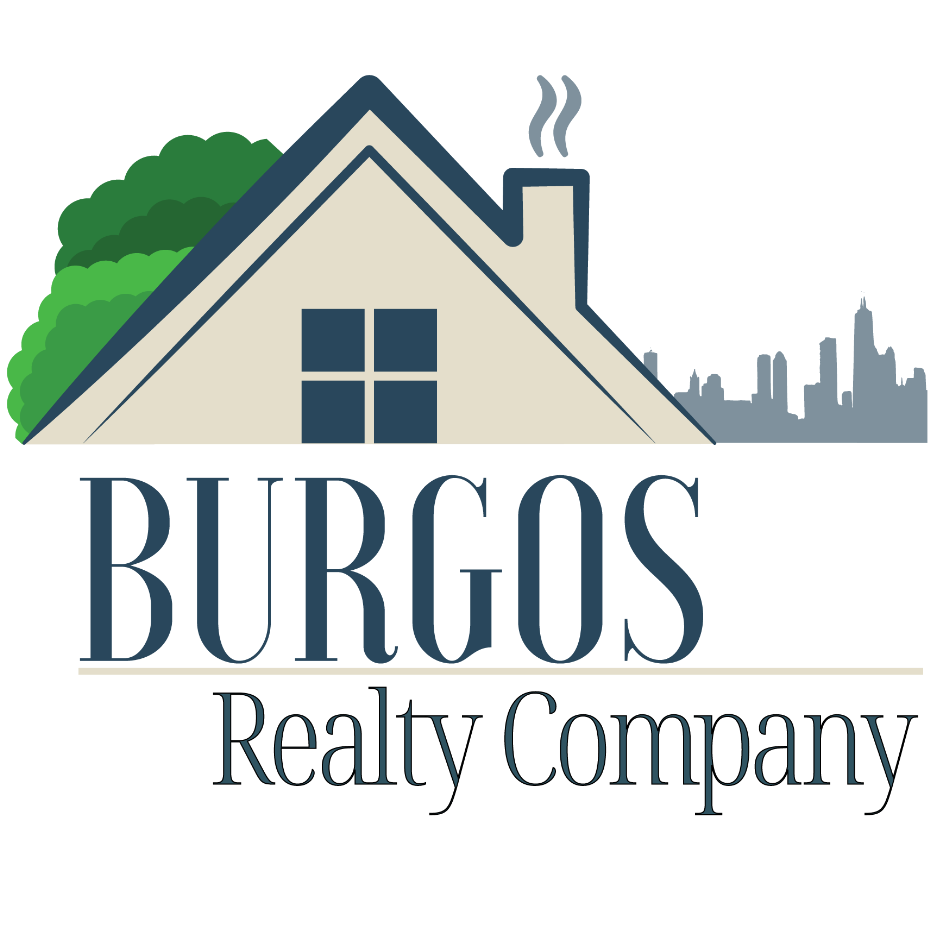
3 Beds
4 Baths
3,418 SqFt
3 Beds
4 Baths
3,418 SqFt
Key Details
Property Type Single Family Home
Sub Type Detached
Listing Status Active
Purchase Type For Sale
Square Footage 3,418 sqft
Price per Sqft $145
Subdivision Penn Oaks
MLS Listing ID PAYK2090844
Style Ranch/Rambler
Bedrooms 3
Full Baths 3
Half Baths 1
HOA Y/N N
Abv Grd Liv Area 2,566
Year Built 1994
Annual Tax Amount $8,915
Tax Year 2025
Lot Size 0.400 Acres
Acres 0.4
Property Sub-Type Detached
Source BRIGHT
Property Description
Location
State PA
County York
Area Springettsbury Twp (15246)
Zoning R-10
Rooms
Other Rooms Living Room, Dining Room, Primary Bedroom, Bedroom 2, Bedroom 3, Kitchen, Family Room, Laundry, Bathroom 2, Bathroom 3, Bonus Room, Primary Bathroom, Half Bath
Basement Partially Finished
Main Level Bedrooms 3
Interior
Interior Features Bathroom - Jetted Tub, Bathroom - Stall Shower, Bathroom - Tub Shower, Bathroom - Walk-In Shower, Carpet, Ceiling Fan(s), Central Vacuum, Dining Area, Entry Level Bedroom, Family Room Off Kitchen, Formal/Separate Dining Room, Kitchen - Eat-In, Kitchen - Island, Primary Bath(s)
Hot Water Electric
Heating Forced Air
Cooling Central A/C
Flooring Carpet, Luxury Vinyl Plank, Vinyl, Ceramic Tile
Fireplaces Number 1
Fireplaces Type Fireplace - Glass Doors, Gas/Propane
Inclusions Refrigerator, Washer, and Dryer
Equipment Central Vacuum, Dishwasher, Dryer, Dryer - Electric, Dryer - Front Loading, Washer, Washer - Front Loading, Water Heater, Oven/Range - Gas, Range Hood
Fireplace Y
Appliance Central Vacuum, Dishwasher, Dryer, Dryer - Electric, Dryer - Front Loading, Washer, Washer - Front Loading, Water Heater, Oven/Range - Gas, Range Hood
Heat Source Natural Gas
Laundry Main Floor
Exterior
Exterior Feature Screened, Porch(es)
Parking Features Garage - Side Entry, Inside Access, Oversized, Garage Door Opener
Garage Spaces 10.0
Utilities Available Natural Gas Available, Cable TV
Water Access N
Roof Type Architectural Shingle
Accessibility 32\"+ wide Doors, 36\"+ wide Halls
Porch Screened, Porch(es)
Attached Garage 3
Total Parking Spaces 10
Garage Y
Building
Lot Description Corner
Story 1
Foundation Block
Sewer Public Sewer
Water Public
Architectural Style Ranch/Rambler
Level or Stories 1
Additional Building Above Grade, Below Grade
Structure Type Dry Wall
New Construction N
Schools
Elementary Schools Stony Brook
Middle Schools Central York
High Schools Central York
School District Central York
Others
Pets Allowed Y
Senior Community No
Tax ID 46-000-38-0022-00-00000
Ownership Fee Simple
SqFt Source 3418
Acceptable Financing Bank Portfolio, Cash, Conventional, FHA, VA, PHFA
Horse Property N
Listing Terms Bank Portfolio, Cash, Conventional, FHA, VA, PHFA
Financing Bank Portfolio,Cash,Conventional,FHA,VA,PHFA
Special Listing Condition Standard
Pets Allowed No Pet Restrictions


"My job is to find and attract mastery-based agents to the office, protect the culture, and make sure everyone is happy! "






