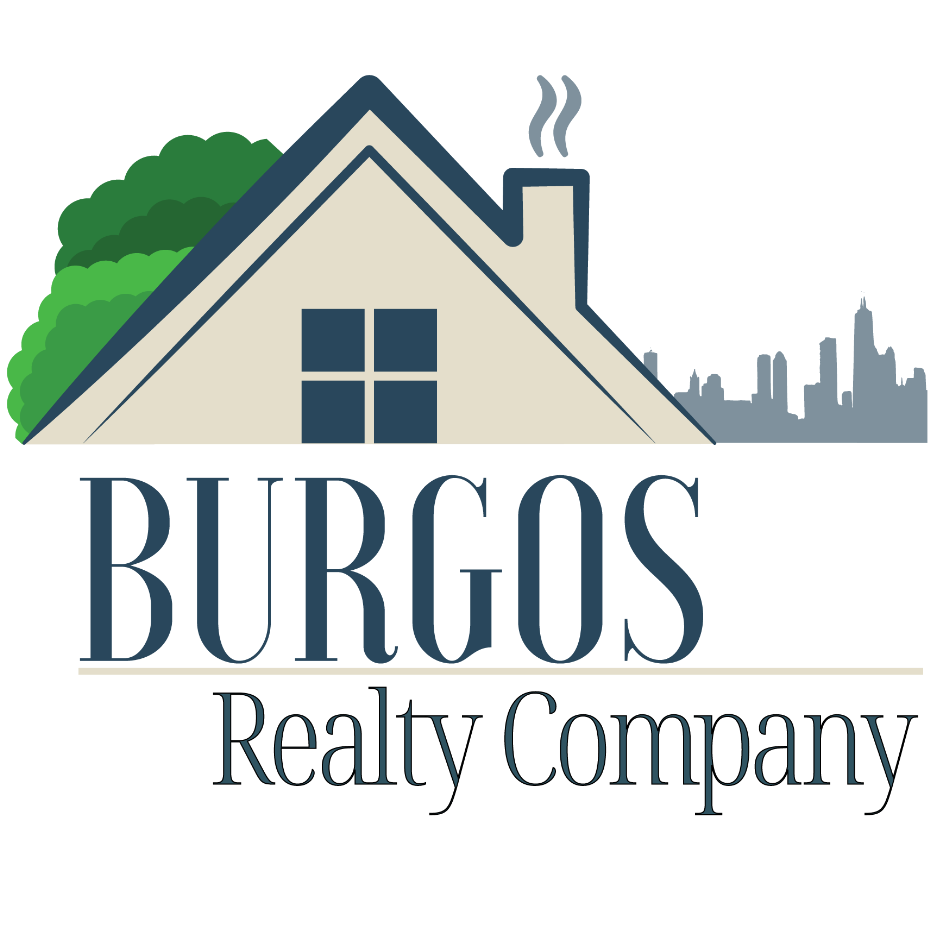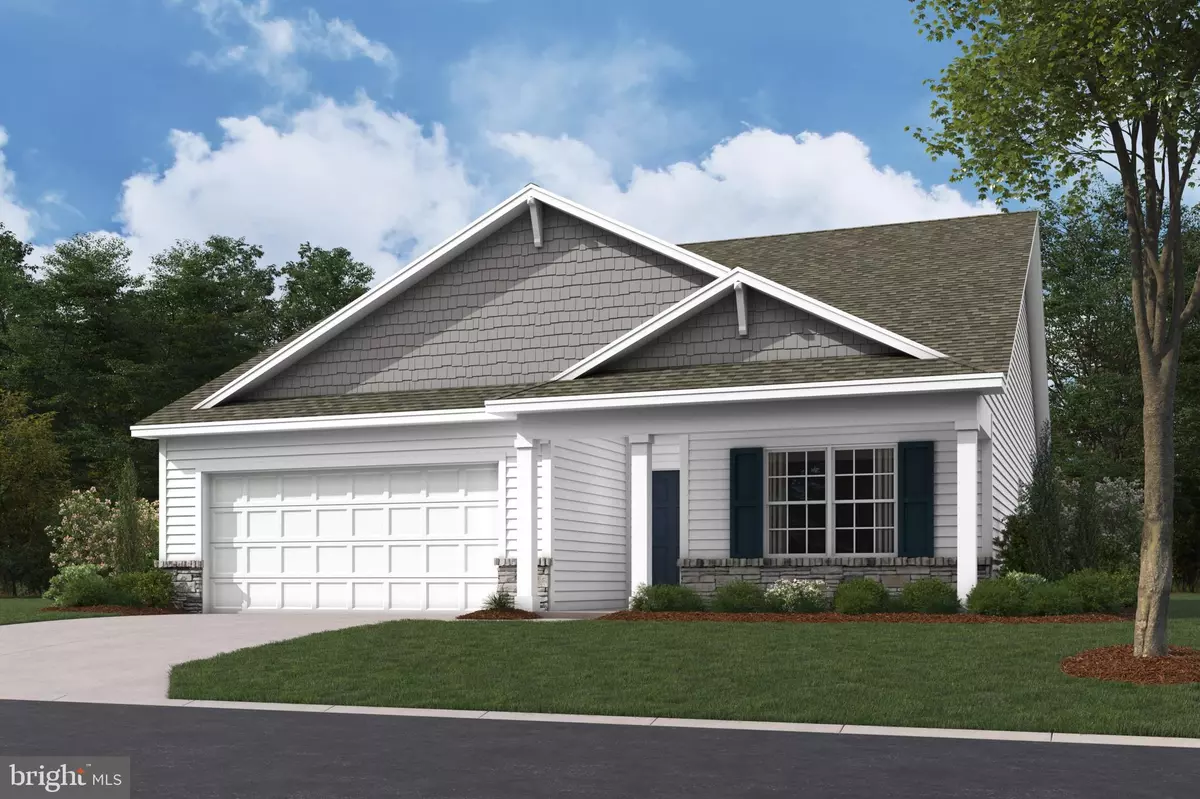
4 Beds
2 Baths
2,238 SqFt
4 Beds
2 Baths
2,238 SqFt
Key Details
Property Type Single Family Home
Sub Type Detached
Listing Status Active
Purchase Type For Sale
Square Footage 2,238 sqft
Price per Sqft $196
Subdivision Strawberry Fields
MLS Listing ID PAYK2090854
Style Ranch/Rambler
Bedrooms 4
Full Baths 2
HOA Fees $77/mo
HOA Y/N Y
Abv Grd Liv Area 1,498
Available Date 2025-09-28
Tax Year 2025
Lot Size 8,367 Sqft
Acres 0.19
Property Sub-Type Detached
Source BRIGHT
Property Description
Step inside to an inviting foyer that opens to a bright, airy great room seamlessly connected to the kitchen and dining area. The kitchen is equipped with modern finishes, a large island for casual dining, and plenty of cabinet space—perfect for both everyday meals and entertaining.
The private owner's suite is tucked away at the rear of the home, offering a peaceful retreat with a walk-in closet and a spacious bath. Three additional bedrooms provide flexibility for family, guests, or a home office.
What makes this Hamilton truly special is the half basement, offering additional storage and expansion potential. Whether you envision a future rec room, fitness space, or workshop, the basement gives you the freedom to personalize your home even further.
With smart-home technology included, energy-efficient construction, and D.R. Horton's signature quality, the Hamilton is designed to meet the needs of modern living—all at an incredible value.
*Home and community information, including pricing, plans, included features, terms, availability and amenities, are subject to change and prior sale at any time without notice or obligation. Pictures, artist renderings, photographs, colors, features, and sizes are for illustration purposes only and will vary from the homes built within communities.
Location
State PA
County York
Area North Codorus Twp (15240)
Zoning RES
Rooms
Basement Partially Finished
Main Level Bedrooms 4
Interior
Interior Features Entry Level Bedroom, Family Room Off Kitchen, Floor Plan - Open, Kitchen - Island, Pantry, Upgraded Countertops, Walk-in Closet(s)
Hot Water Electric
Heating Energy Star Heating System
Cooling Central A/C
Equipment Oven/Range - Gas, Microwave, Stainless Steel Appliances, Disposal
Fireplace N
Appliance Oven/Range - Gas, Microwave, Stainless Steel Appliances, Disposal
Heat Source Natural Gas
Exterior
Parking Features Garage - Front Entry
Garage Spaces 4.0
Water Access N
View Trees/Woods
Accessibility 2+ Access Exits
Attached Garage 2
Total Parking Spaces 4
Garage Y
Building
Lot Description Backs to Trees
Story 1
Foundation Concrete Perimeter, Passive Radon Mitigation
Sewer Public Septic
Water Public
Architectural Style Ranch/Rambler
Level or Stories 1
Additional Building Above Grade, Below Grade
New Construction Y
Schools
Elementary Schools New Salem
Middle Schools Spring Grove Area
High Schools Spring Grove Area
School District Spring Grove Area
Others
Pets Allowed Y
Senior Community No
Tax ID 40-000-18-0013-00-00000
Ownership Fee Simple
SqFt Source 2238
Acceptable Financing Cash, Conventional, FHA, USDA, VA
Listing Terms Cash, Conventional, FHA, USDA, VA
Financing Cash,Conventional,FHA,USDA,VA
Special Listing Condition Standard
Pets Allowed Number Limit


"My job is to find and attract mastery-based agents to the office, protect the culture, and make sure everyone is happy! "

