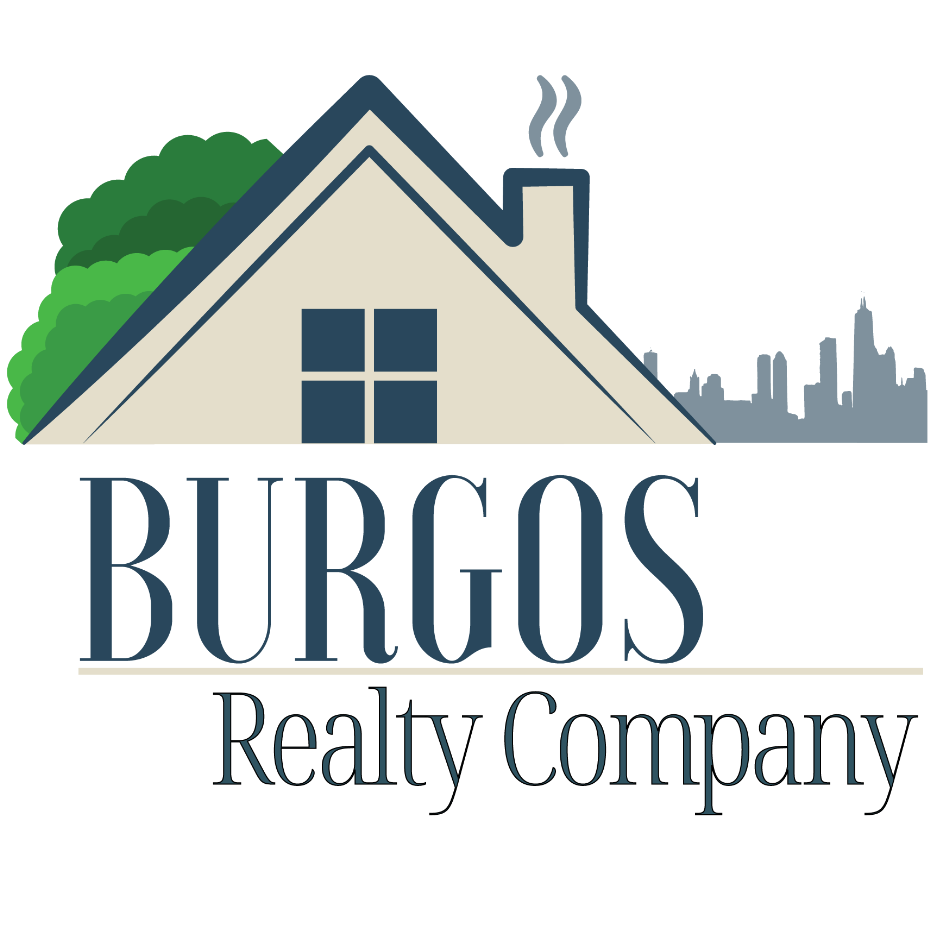
4 Beds
3 Baths
3,035 SqFt
4 Beds
3 Baths
3,035 SqFt
Open House
Sat Oct 04, 2:00pm - 4:00pm
Sun Oct 05, 1:00pm - 3:00pm
Key Details
Property Type Single Family Home
Sub Type Detached
Listing Status Coming Soon
Purchase Type For Sale
Square Footage 3,035 sqft
Price per Sqft $303
Subdivision Milway Meadows
MLS Listing ID VAFX2269504
Style Split Level
Bedrooms 4
Full Baths 2
Half Baths 1
HOA Y/N N
Abv Grd Liv Area 3,035
Year Built 1966
Available Date 2025-10-02
Annual Tax Amount $6,955
Tax Year 2021
Lot Size 0.374 Acres
Acres 0.37
Property Sub-Type Detached
Source BRIGHT
Property Description
The lower level was just remodeled (9/2025) and is ideal for game nights, movie marathons, or a play space…plus a refreshed laundry room with new flooring throughout and a new exterior door.
A HUGE oversized garage comfortably fits two SUVs and still leaves plenty of storage for gear, tools, and bikes.
Some more improvements for peace of mind include: electrical panel/switches/outlets (2024); HVAC (approx. 2017); Roof & Windows (approx. 2017); Water Heater (2022); main-level insulated walls (2024); all new trim/baseboards (9/2025); all exterior & interior lighting (9/2025)—and so much more, the list goes on!
Located in a sought-after, well-established community, you're a short walk to Hollin Meadows School and Hollin Meadows Swim & Tennis Club. Commuter-friendly with easy access to the George Washington Parkway and nearby Huntington and King Street Metro; the area bike trail offers quick trips to Old Town Alexandria, Washington, D.C., The Pentagon, and Fort Belvoir.
All the work is done, move right in and enjoy!
Location
State VA
County Fairfax
Zoning 120
Rooms
Basement Fully Finished, Rear Entrance, Walkout Stairs
Interior
Interior Features Attic, Bathroom - Tub Shower, Breakfast Area, Ceiling Fan(s), Dining Area, Kitchen - Eat-In, Kitchen - Gourmet, Kitchen - Table Space, Primary Bath(s), Upgraded Countertops, Wood Floors
Hot Water Natural Gas
Heating Forced Air
Cooling Central A/C, Ceiling Fan(s)
Flooring Hardwood, Luxury Vinyl Plank, Tile/Brick
Fireplaces Number 1
Fireplaces Type Wood
Equipment Dishwasher, Dryer, Icemaker, Oven/Range - Electric, Refrigerator, Stainless Steel Appliances, Washer, Water Heater
Fireplace Y
Window Features Double Pane,Insulated
Appliance Dishwasher, Dryer, Icemaker, Oven/Range - Electric, Refrigerator, Stainless Steel Appliances, Washer, Water Heater
Heat Source Natural Gas
Laundry Basement
Exterior
Exterior Feature Patio(s)
Parking Features Garage - Front Entry, Inside Access, Oversized, Additional Storage Area
Garage Spaces 2.0
Water Access N
Roof Type Architectural Shingle
Accessibility None
Porch Patio(s)
Attached Garage 2
Total Parking Spaces 2
Garage Y
Building
Lot Description Front Yard, Landscaping, Level, Open, Private, Rear Yard
Story 4
Foundation Concrete Perimeter
Sewer Public Sewer
Water Public
Architectural Style Split Level
Level or Stories 4
Additional Building Above Grade
New Construction N
Schools
High Schools West Potomac
School District Fairfax County Public Schools
Others
Senior Community No
Tax ID 0933 19 0002
Ownership Fee Simple
SqFt Source 3035
Acceptable Financing Cash, Conventional, VA, FHA
Listing Terms Cash, Conventional, VA, FHA
Financing Cash,Conventional,VA,FHA
Special Listing Condition Standard


"My job is to find and attract mastery-based agents to the office, protect the culture, and make sure everyone is happy! "






