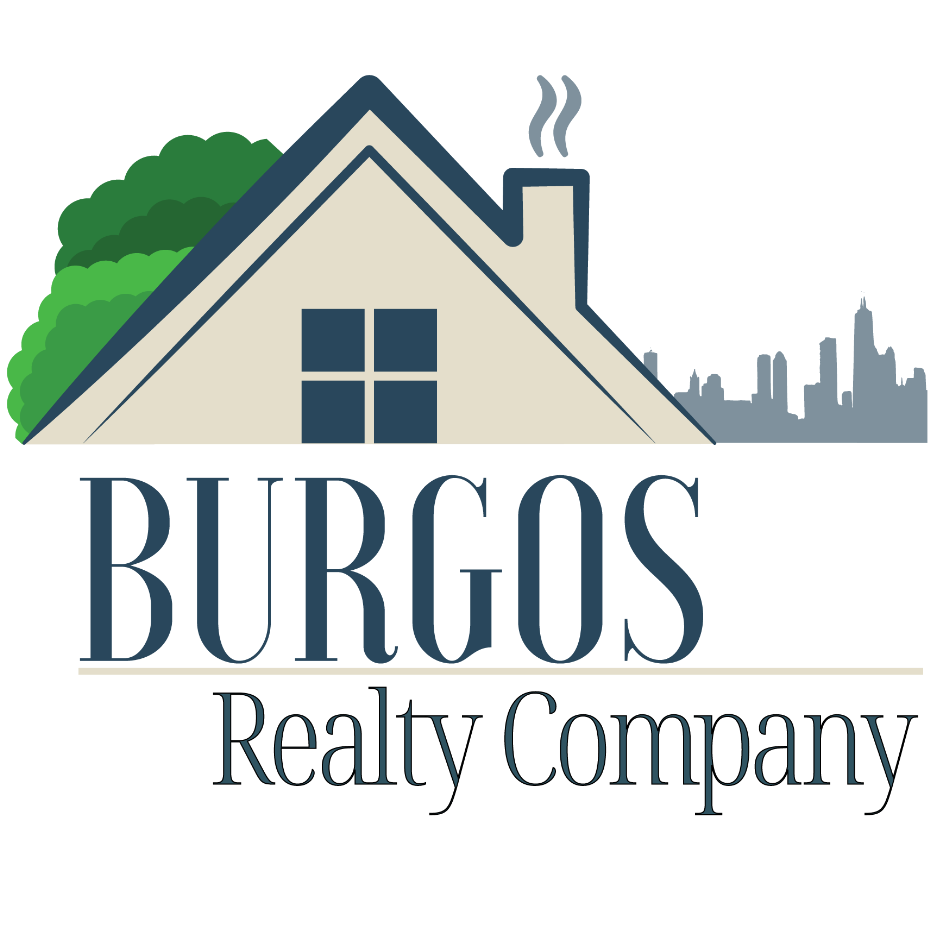
4 Beds
5 Baths
3,599 SqFt
4 Beds
5 Baths
3,599 SqFt
Key Details
Property Type Townhouse
Sub Type End of Row/Townhouse
Listing Status Active
Purchase Type For Sale
Square Footage 3,599 sqft
Price per Sqft $998
Subdivision Georgetown
MLS Listing ID DCDC2223908
Style Federal
Bedrooms 4
Full Baths 4
Half Baths 1
HOA Y/N N
Abv Grd Liv Area 2,949
Year Built 1867
Annual Tax Amount $19,719
Tax Year 2024
Lot Size 3,600 Sqft
Acres 0.08
Property Sub-Type End of Row/Townhouse
Source BRIGHT
Property Description
This elegant, semi-detached townhouse, originally built in 1867, graces a charming one-way cobblestone street on one of Georgetown's most desirable blocks. This historic property, once home to the famed World War II spy Betty Pack, offers four bedrooms, four full bathrooms plus a half bath, a large professionally landscaped garden, private driveway and a large two car garage. It was included on the 2016 Georgetown House Tour.
On the main level, a welcoming foyer flows seamlessly into a spacious formal double living room with custom built-ins and two fireplaces perfect for entertaining. The room leads directly into a large light-filled dining room, boasting a ten foot ceiling, skylight, and serene garden views through large glass windows. The dining room opens into a light-filled family room with three skylights, historic Oriental carved wooden doors, a powder room, and six-foot glass windows and a door wrapping around the back showcasing the flagstone terrace and the expansive, exquisite garden with outdoor seating areas. A newly renovated kitchen boasts new cabinets, new countertops with marble houndstooth backsplashes, a Sub Zero refrigerator, Wolf range, and Bosch dishwasher plus the coveted convenience of a separate front entrance.
On the second floor, the luxurious primary suite encompasses a comfortable sitting area and an entire wall of new closets with automatic lighting. The beautifully renovated primary bathroom features new hexagon marble floors, a free standing tub, and a glass-enclosed shower with Waterworks fixtures and a double vanity with Carrera marble counters. The guest bedroom is bright, bathed with fantastic light from windows on three sides and a newly renovated en suite bathroom.
The third floor features a large bedroom suite, ample storage, and an en suite bath. It has windows on two sides, with three large windows across the back providing a stunning view overlooking the garden and the surrounding trees. It is perfect for a guest suite and an office.
The lower level offers a bedroom, sitting area, two large closets, newly updated full bathroom, and a laundry room with washer and dryer. The unfinished portion of the basement provides a tremendous amount of storage, including eight built-in closets and four additional drawer-shelving units, with an exit directly to the patio, garden, and garage.
This elegant Georgetown townhouse masterfully combines historic character with modern luxury in one of Washington DC's most prestigious neighborhoods.
Location
State DC
County Washington
Zoning RESIDENTIAL
Rooms
Basement Daylight, Partial, Improved, Other
Interior
Interior Features Bathroom - Soaking Tub, Bathroom - Stall Shower, Breakfast Area, Dining Area, Floor Plan - Traditional, Formal/Separate Dining Room, Kitchen - Gourmet, Primary Bath(s), Skylight(s), Wood Floors, Other
Hot Water Natural Gas
Heating Radiator
Cooling Central A/C
Fireplaces Number 2
Fireplace Y
Window Features Skylights
Heat Source Natural Gas
Exterior
Parking Features Covered Parking, Garage Door Opener
Garage Spaces 2.0
Water Access N
Accessibility None
Total Parking Spaces 2
Garage Y
Building
Story 4
Foundation Other
Sewer Public Sewer
Water Public
Architectural Style Federal
Level or Stories 4
Additional Building Above Grade, Below Grade
New Construction N
Schools
Elementary Schools Hyde-Addison
Middle Schools Hardy
High Schools Wilson Senior
School District District Of Columbia Public Schools
Others
Senior Community No
Tax ID 1245//0165
Ownership Fee Simple
SqFt Source 3599
Special Listing Condition Standard


"My job is to find and attract mastery-based agents to the office, protect the culture, and make sure everyone is happy! "






