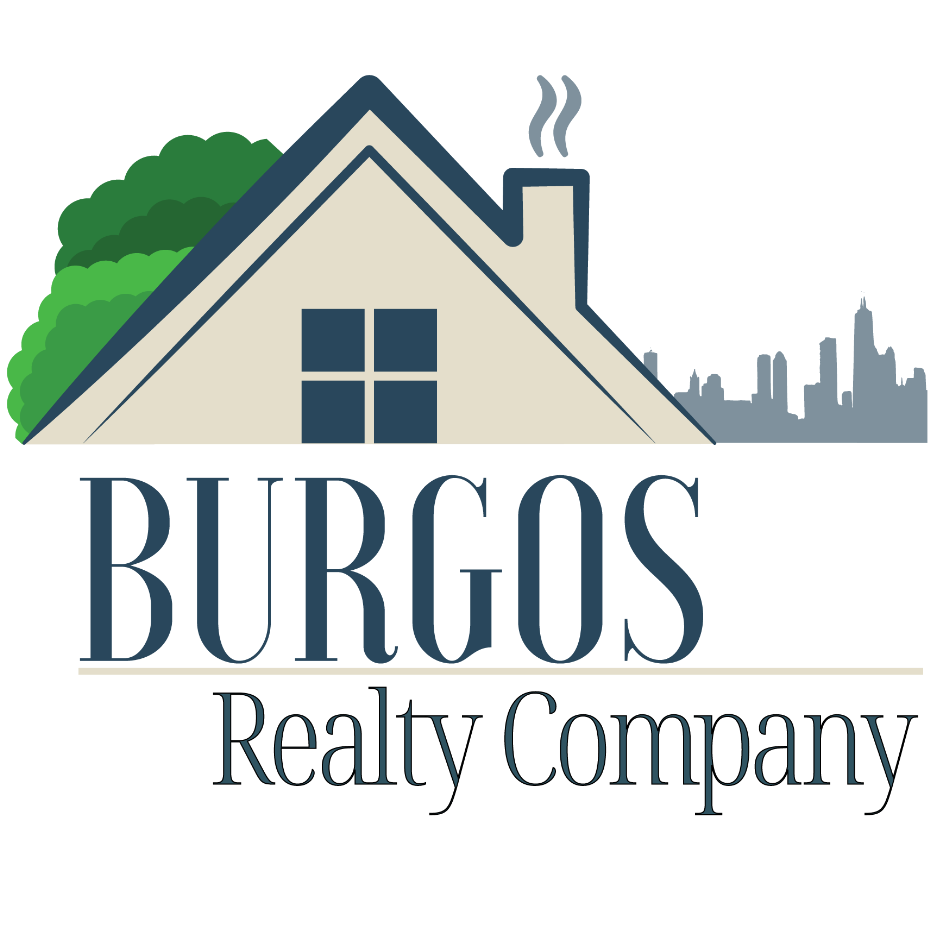
3 Beds
2 Baths
1,558 SqFt
3 Beds
2 Baths
1,558 SqFt
Key Details
Property Type Single Family Home
Sub Type Detached
Listing Status Active
Purchase Type For Sale
Square Footage 1,558 sqft
Price per Sqft $253
Subdivision Pembroke Grove
MLS Listing ID WVJF2018824
Style Ranch/Rambler
Bedrooms 3
Full Baths 2
HOA Fees $250/ann
HOA Y/N Y
Abv Grd Liv Area 1,558
Year Built 1987
Annual Tax Amount $1,059
Tax Year 2022
Lot Size 3.440 Acres
Acres 3.44
Property Sub-Type Detached
Source BRIGHT
Property Description
Conveniently located off of Summit Point Rd.
The HVAC system was replaced in March 2025 and the architectural roof is approximately 5 years. .
Home is being sold AS IS.
Sentrilock on the front door.
Location
State WV
County Jefferson
Zoning 101
Rooms
Other Rooms Living Room, Primary Bedroom, Bedroom 2, Bedroom 3, Kitchen, Family Room, Foyer, Laundry, Other, Primary Bathroom, Full Bath, Half Bath
Basement Garage Access, Heated, Interior Access, Connecting Stairway, Improved, Walkout Level
Main Level Bedrooms 3
Interior
Interior Features Carpet, Ceiling Fan(s), Combination Kitchen/Dining, Entry Level Bedroom, Family Room Off Kitchen, Primary Bath(s)
Hot Water Electric
Heating Heat Pump(s)
Cooling Central A/C
Flooring Carpet, Luxury Vinyl Plank, Vinyl, Ceramic Tile
Equipment Dishwasher, Oven/Range - Electric, Range Hood, Refrigerator, Washer, Dryer - Electric, Water Heater
Furnishings No
Fireplace N
Appliance Dishwasher, Oven/Range - Electric, Range Hood, Refrigerator, Washer, Dryer - Electric, Water Heater
Heat Source Electric
Laundry Main Floor, Dryer In Unit, Washer In Unit
Exterior
Parking Features Inside Access, Basement Garage, Built In, Garage - Side Entry, Garage Door Opener
Garage Spaces 8.0
Fence Chain Link
Utilities Available Cable TV Available, Electric Available, Phone Available
Water Access N
View Street, Trees/Woods
Roof Type Architectural Shingle
Street Surface Paved
Accessibility Chairlift
Road Frontage HOA
Attached Garage 2
Total Parking Spaces 8
Garage Y
Building
Lot Description No Thru Street, Rear Yard, SideYard(s), Road Frontage
Story 1
Foundation Block
Sewer On Site Septic
Water Well
Architectural Style Ranch/Rambler
Level or Stories 1
Additional Building Above Grade, Below Grade
Structure Type Dry Wall
New Construction N
Schools
Elementary Schools South Jefferson
Middle Schools Charles Town
High Schools Washington
School District Jefferson County Schools
Others
Pets Allowed Y
Senior Community No
Tax ID 06 15008100000000
Ownership Fee Simple
SqFt Source 1558
Acceptable Financing Cash, Conventional
Horse Property N
Listing Terms Cash, Conventional
Financing Cash,Conventional
Special Listing Condition Standard
Pets Allowed No Pet Restrictions


"My job is to find and attract mastery-based agents to the office, protect the culture, and make sure everyone is happy! "






