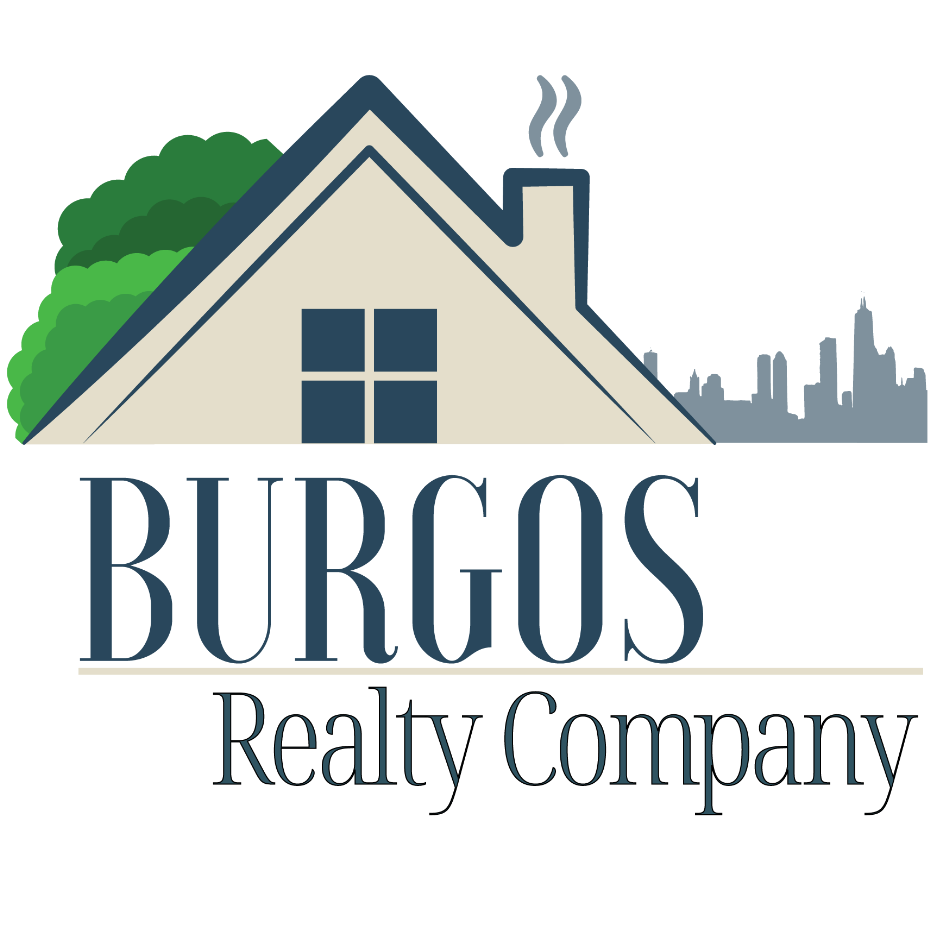
4 Beds
2 Baths
1,154 SqFt
4 Beds
2 Baths
1,154 SqFt
Open House
Thu Sep 25, 12:00pm - 6:00pm
Key Details
Property Type Single Family Home
Sub Type Detached
Listing Status Active
Purchase Type For Sale
Square Footage 1,154 sqft
Price per Sqft $628
Subdivision Garrett Park Estates
MLS Listing ID MDMC2200854
Style Ranch/Rambler
Bedrooms 4
Full Baths 2
HOA Y/N N
Abv Grd Liv Area 1,154
Year Built 1951
Annual Tax Amount $7,171
Tax Year 2024
Lot Size 6,569 Sqft
Acres 0.15
Property Sub-Type Detached
Source BRIGHT
Property Description
With over 2,000 finished sq. ft., this 4-bedroom, 2-bath brick rancher has been lovingly maintained by the same owner for 40 years and thoughtfully updated throughout. The main level offers hardwood floors, a living roon with a wood-burning fireplace with custom built-ins, an updated kitchen with granite counters, custom backsplash and stainless steel appliances and a breakfast room, three bedrooms, and a beautifully renovated full bath with walk-in shower.
The fully finished lower level provides incredible flexibility with a large rec room, full bath, storage, LVP flooring, and a walk-up exit — perfect for a rental apartment, guest suite, or investment use. Recent updates include vinyl windows, roof (2012), solar panels (2016), HVAC systems (2011 & 2022), waterproofing (2024), and an updated front door.
Outdoors, enjoy a landscaped, fenced yard created by a master gardener — complete with koi pond, flagstone walkway, shed, and a screened porch with Trex deck.
💡 Why this property is special:
Homebuyers → Move-in ready, well cared for, and affordably priced.
Investors → Strong rental potential with separate lower-level access.
Builders/Developers → Surrounding homes are being torn down or expanded into $2M–$3M new builds.
📅 Showings are limited to Thursday, 9/25 from 12–6 pm.
📑 Offers due Friday, 9/26 at 5 pm and reviewed at that time.
📲 Don't miss this chance — call today for details and to schedule your private showing.
Location
State MD
County Montgomery
Zoning R60
Rooms
Other Rooms Living Room, Dining Room, Bedroom 2, Bedroom 3, Kitchen, Bedroom 1, Recreation Room, Storage Room, Full Bath
Basement Full, Fully Finished, Walkout Stairs
Main Level Bedrooms 3
Interior
Interior Features Bathroom - Walk-In Shower, Breakfast Area, Built-Ins, Crown Moldings, Dining Area, Entry Level Bedroom, Formal/Separate Dining Room, Kitchen - Gourmet, Kitchen - Table Space, Wood Floors
Hot Water Natural Gas
Heating Forced Air
Cooling Ceiling Fan(s), Central A/C
Flooring Hardwood, Luxury Vinyl Plank, Ceramic Tile
Fireplaces Number 1
Equipment Dishwasher, Disposal, Dryer, Exhaust Fan, Refrigerator, Stove, Washer, Built-In Microwave, Stainless Steel Appliances
Fireplace Y
Window Features Vinyl Clad
Appliance Dishwasher, Disposal, Dryer, Exhaust Fan, Refrigerator, Stove, Washer, Built-In Microwave, Stainless Steel Appliances
Heat Source Natural Gas
Exterior
Exterior Feature Deck(s), Screened, Porch(es)
Garage Spaces 2.0
Fence Fully
Water Access N
Accessibility None
Porch Deck(s), Screened, Porch(es)
Total Parking Spaces 2
Garage N
Building
Story 2
Foundation Block
Sewer Public Sewer
Water Public
Architectural Style Ranch/Rambler
Level or Stories 2
Additional Building Above Grade, Below Grade
New Construction N
Schools
School District Montgomery County Public Schools
Others
Senior Community No
Tax ID 160400064717
Ownership Fee Simple
SqFt Source 1154
Special Listing Condition Standard


"My job is to find and attract mastery-based agents to the office, protect the culture, and make sure everyone is happy! "






