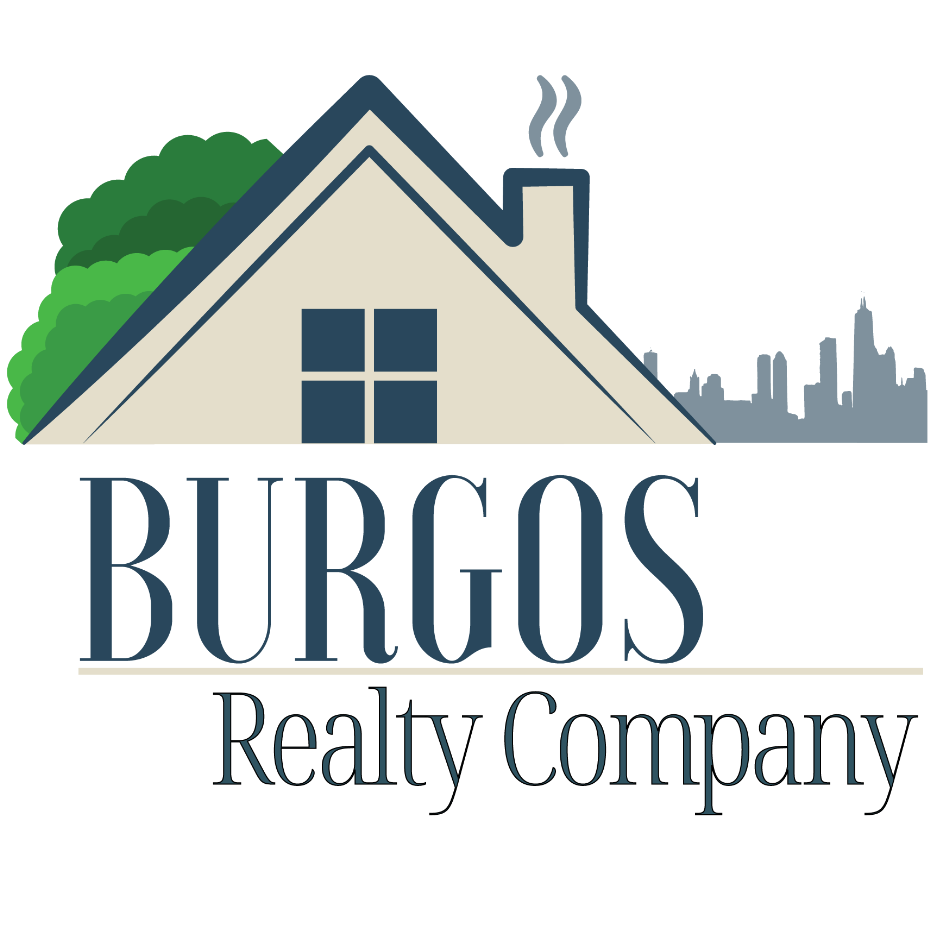
3 Beds
3 Baths
1,435 SqFt
3 Beds
3 Baths
1,435 SqFt
Key Details
Property Type Multi-Family
Sub Type Twin/Semi-Detached
Listing Status Active
Purchase Type For Rent
Square Footage 1,435 sqft
Subdivision Woodmill
MLS Listing ID DEKT2041146
Style Side-by-Side
Bedrooms 3
Full Baths 2
Half Baths 1
HOA Y/N N
Abv Grd Liv Area 1,435
Year Built 1991
Lot Size 7,797 Sqft
Acres 0.18
Lot Dimensions 47.27 x 125.00
Property Sub-Type Twin/Semi-Detached
Source BRIGHT
Property Description
Location
State DE
County Kent
Area Capital (30802)
Zoning RG2
Rooms
Other Rooms Living Room, Dining Room, Primary Bedroom, Bedroom 2, Kitchen, Bedroom 1
Interior
Interior Features Carpet, Dining Area
Hot Water Electric
Cooling Central A/C
Flooring Carpet, Wood, Vinyl
Fireplace N
Heat Source Natural Gas
Laundry Main Floor
Exterior
Parking Features Garage - Front Entry
Garage Spaces 1.0
Water Access N
Accessibility None
Attached Garage 1
Total Parking Spaces 1
Garage Y
Building
Story 2
Foundation Concrete Perimeter
Above Ground Finished SqFt 1435
Sewer Public Sewer
Water Public
Architectural Style Side-by-Side
Level or Stories 2
Additional Building Above Grade, Below Grade
New Construction N
Schools
School District Capital
Others
Pets Allowed Y
Senior Community No
Tax ID ED-05-07610-03-4600-000
Ownership Other
SqFt Source 1435
Pets Allowed Case by Case Basis, Breed Restrictions


"My job is to find and attract mastery-based agents to the office, protect the culture, and make sure everyone is happy! "






