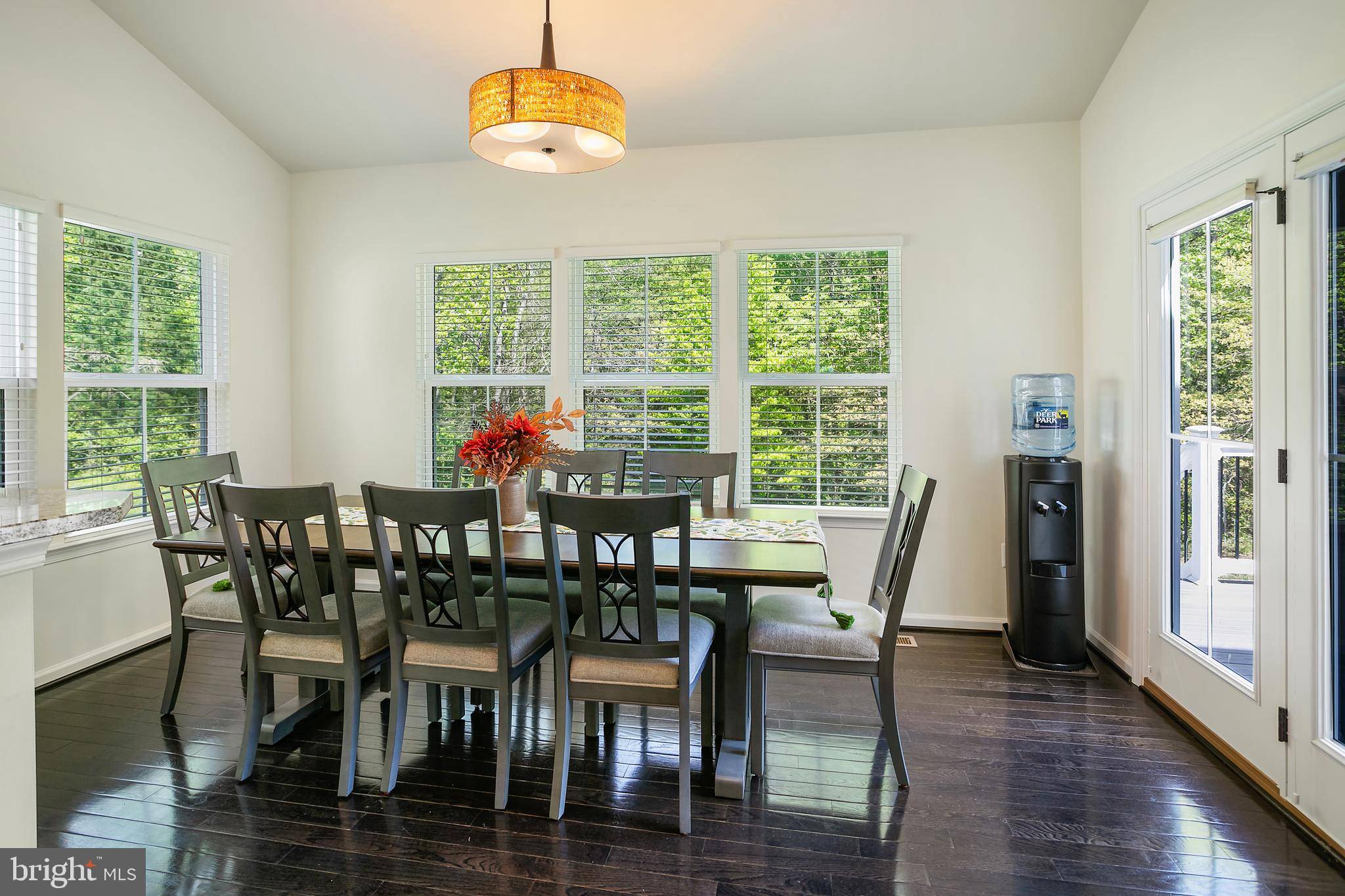4 Beds
5 Baths
4,790 SqFt
4 Beds
5 Baths
4,790 SqFt
OPEN HOUSE
Sat Apr 26, 12:00pm - 2:00pm
Key Details
Property Type Single Family Home
Sub Type Detached
Listing Status Active
Purchase Type For Sale
Square Footage 4,790 sqft
Price per Sqft $138
Subdivision Autumn Hills
MLS Listing ID MDCH2040002
Style Craftsman
Bedrooms 4
Full Baths 4
Half Baths 1
HOA Fees $100/mo
HOA Y/N Y
Abv Grd Liv Area 3,470
Originating Board BRIGHT
Year Built 2017
Annual Tax Amount $7,736
Tax Year 2025
Lot Size 7,710 Sqft
Acres 0.18
Property Sub-Type Detached
Property Description
This exquisite Craftsman-style residence boasts a spacious and well-designed floor plan. Enjoy the bright sunroom adjacent to the kitchen, a versatile space that can serve as a dining or flex room, a generously sized family room complete with a cozy gas fireplace, and a convenient tucked away office.
The gourmet kitchen is a culinary enthusiast's delight, featuring an oversized island, granite countertops, and stainless steel appliances, with access to a large Trex deck that's perfect for entertaining and backs to private conservation land.
Retreat to the primary suite, which offers two walk-in closets, a tray ceiling, and an abundance of natural light. The upper level includes four bedrooms and three bathrooms, providing ample space for family and guests and even a loft area. The laundry room is situated on the upper level for added convenience.
The walkout basement features a large recreational room, a full bath, and additional bonus rooms, ideal for a gym, office, or guest accommodations. And a separate unfinished area that offers an abundance of storage.
This home is conveniently located near major commuting routes, including Rt 210, Rt 5, Rt 301, and Rt 495, and offers easy access to a variety of shopping and dining options.
Location
State MD
County Charles
Zoning RM
Rooms
Basement Partially Finished, Rear Entrance, Walkout Stairs
Interior
Interior Features Bathroom - Walk-In Shower, Breakfast Area, Butlers Pantry, Carpet, Ceiling Fan(s), Dining Area, Floor Plan - Open, Formal/Separate Dining Room, Kitchen - Eat-In, Kitchen - Island, Kitchen - Gourmet, Pantry, Primary Bath(s), Recessed Lighting, Sprinkler System, Walk-in Closet(s), Window Treatments
Hot Water Electric
Heating Central, Forced Air
Cooling Central A/C, Ceiling Fan(s)
Flooring Engineered Wood, Carpet, Ceramic Tile
Fireplaces Number 1
Fireplaces Type Gas/Propane, Fireplace - Glass Doors
Equipment Built-In Microwave, Cooktop, Dishwasher, Disposal, Dryer, Oven - Double, Oven - Wall, Range Hood, Refrigerator, Stainless Steel Appliances, Washer
Fireplace Y
Appliance Built-In Microwave, Cooktop, Dishwasher, Disposal, Dryer, Oven - Double, Oven - Wall, Range Hood, Refrigerator, Stainless Steel Appliances, Washer
Heat Source Electric
Laundry Dryer In Unit, Upper Floor, Washer In Unit
Exterior
Exterior Feature Deck(s)
Parking Features Garage - Front Entry
Garage Spaces 4.0
Utilities Available Natural Gas Available, Cable TV Available, Electric Available, Water Available, Sewer Available
Amenities Available Tot Lots/Playground
Water Access N
View Trees/Woods
Roof Type Asphalt
Accessibility None
Porch Deck(s)
Attached Garage 2
Total Parking Spaces 4
Garage Y
Building
Story 3
Foundation Concrete Perimeter
Sewer Public Sewer
Water Public
Architectural Style Craftsman
Level or Stories 3
Additional Building Above Grade, Below Grade
New Construction N
Schools
School District Charles County Public Schools
Others
HOA Fee Include Common Area Maintenance,Snow Removal,Trash
Senior Community No
Tax ID 0906355252
Ownership Fee Simple
SqFt Source Assessor
Special Listing Condition Standard

"My job is to find and attract mastery-based agents to the office, protect the culture, and make sure everyone is happy! "






