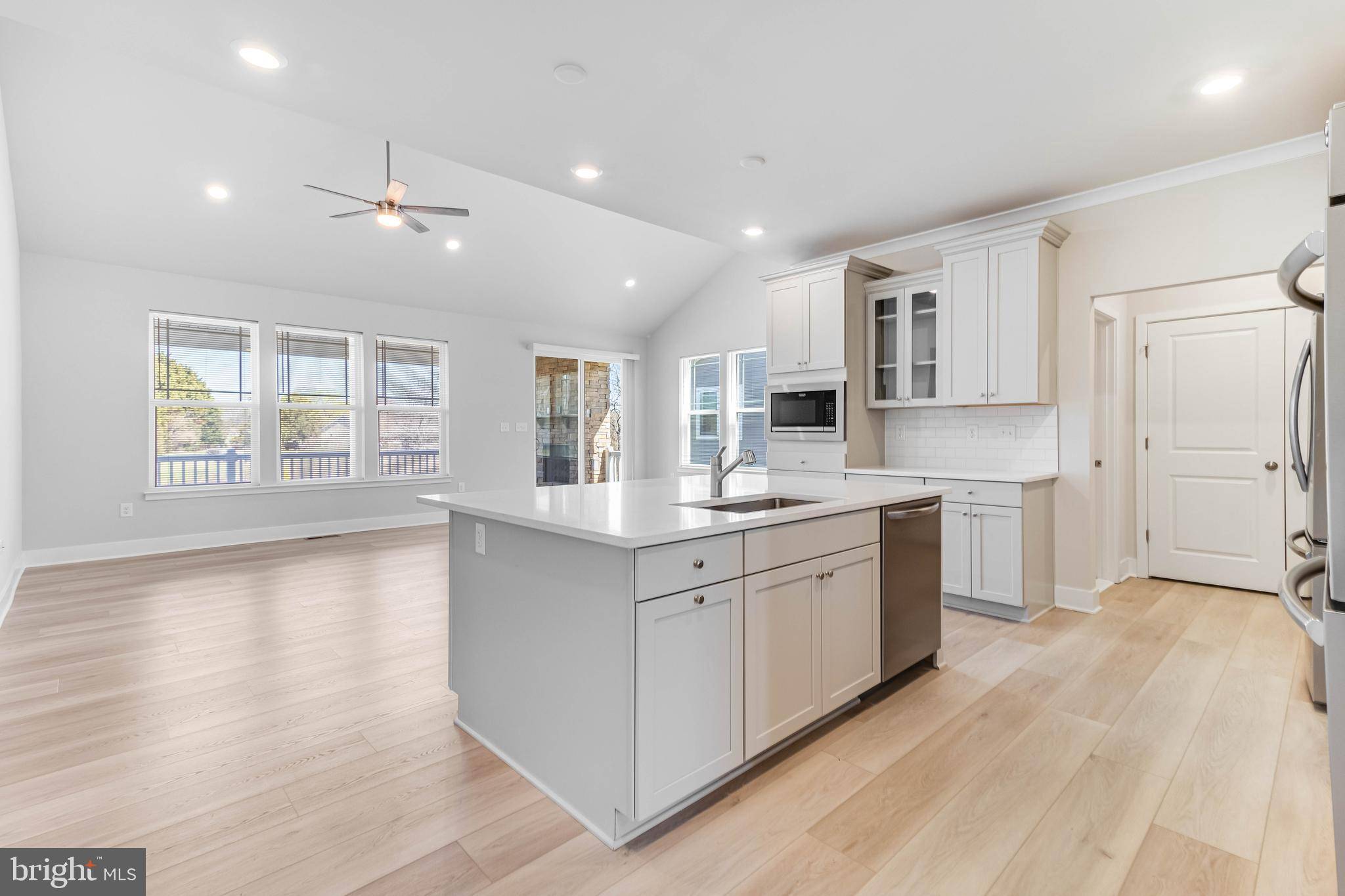3 Beds
4 Baths
3,030 SqFt
3 Beds
4 Baths
3,030 SqFt
OPEN HOUSE
Sat Apr 05, 12:00pm - 2:00pm
Sun Apr 06, 11:00am - 1:00pm
Sat Apr 12, 11:00am - 1:00pm
Key Details
Property Type Single Family Home
Sub Type Detached
Listing Status Active
Purchase Type For Sale
Square Footage 3,030 sqft
Price per Sqft $216
Subdivision Acadia Landing
MLS Listing ID DESU2082314
Style Contemporary
Bedrooms 3
Full Baths 4
HOA Fees $200/mo
HOA Y/N Y
Abv Grd Liv Area 1,857
Originating Board BRIGHT
Year Built 2023
Annual Tax Amount $1,471
Tax Year 2024
Lot Size 8,276 Sqft
Acres 0.19
Property Sub-Type Detached
Property Description
The main-floor primary suite is a private retreat, boasting a tray ceiling and a spa-like en-suite with a tile stall shower and walk-in closet. Two additional bedrooms share a well-appointed hall bath, and a separate laundry room with a utility sink adds convenience.
Upstairs, a versatile loft area with a full bath provides additional space for guests or a home office. The finished basement offers even more living space, complete with a third full bathroom and unfinished storage areas.
The attached two-car garage ensures easy access and ample storage. Ideally located across from the community clubhouse, pool, and tennis courts, this home offers a lifestyle of ease and luxury. Plus, with proximity to beaches, shopping, and dining, you're never far from coastal fun and everyday essentials.
Don't miss this opportunity to own a stunning home in Acadia Landing—schedule your tour today!
Location
State DE
County Sussex
Area Indian River Hundred (31008)
Zoning AR-1
Rooms
Other Rooms Living Room, Primary Bedroom, Bedroom 2, Kitchen, Basement, Foyer, Bedroom 1, Laundry, Loft, Mud Room, Bathroom 1, Bathroom 2, Primary Bathroom
Basement Fully Finished
Main Level Bedrooms 3
Interior
Interior Features Carpet, Ceiling Fan(s), Bathroom - Tub Shower, Bathroom - Stall Shower
Hot Water Electric
Heating Heat Pump - Gas BackUp
Cooling Central A/C
Equipment Stainless Steel Appliances, Dishwasher, Washer, Dryer, Refrigerator, Oven/Range - Gas, Range Hood, Oven - Wall, Oven - Double, Built-In Microwave, Extra Refrigerator/Freezer, Water Heater
Appliance Stainless Steel Appliances, Dishwasher, Washer, Dryer, Refrigerator, Oven/Range - Gas, Range Hood, Oven - Wall, Oven - Double, Built-In Microwave, Extra Refrigerator/Freezer, Water Heater
Heat Source Natural Gas
Laundry Main Floor
Exterior
Exterior Feature Screened, Porch(es)
Parking Features Garage - Front Entry
Garage Spaces 4.0
Water Access N
Accessibility 2+ Access Exits
Porch Screened, Porch(es)
Attached Garage 2
Total Parking Spaces 4
Garage Y
Building
Story 2
Foundation Slab
Sewer Public Sewer
Water Public
Architectural Style Contemporary
Level or Stories 2
Additional Building Above Grade, Below Grade
New Construction N
Schools
School District Cape Henlopen
Others
Pets Allowed N
Senior Community No
Tax ID 234-11.00-1509.00
Ownership Fee Simple
SqFt Source Estimated
Security Features Carbon Monoxide Detector(s)
Acceptable Financing Cash, Conventional, VA, FHA, USDA
Listing Terms Cash, Conventional, VA, FHA, USDA
Financing Cash,Conventional,VA,FHA,USDA
Special Listing Condition Standard

"My job is to find and attract mastery-based agents to the office, protect the culture, and make sure everyone is happy! "






