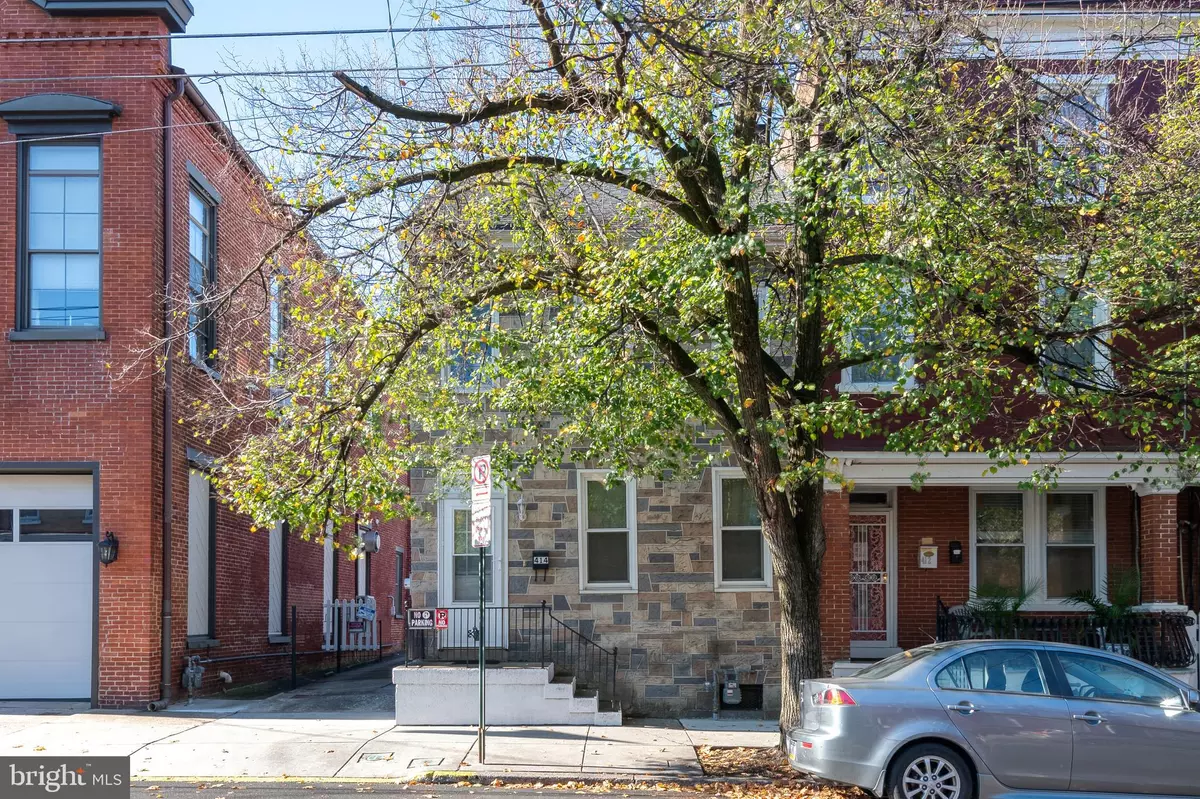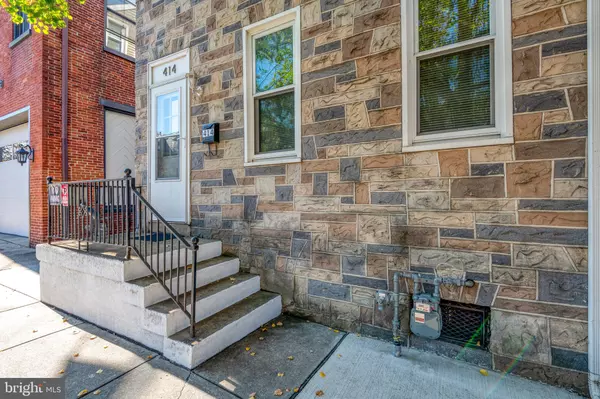3 Beds
1 Bath
1,246 SqFt
3 Beds
1 Bath
1,246 SqFt
Key Details
Property Type Townhouse
Sub Type End of Row/Townhouse
Listing Status Pending
Purchase Type For Sale
Square Footage 1,246 sqft
Price per Sqft $192
Subdivision Lancaster
MLS Listing ID PALA2060492
Style Traditional
Bedrooms 3
Full Baths 1
HOA Y/N N
Abv Grd Liv Area 1,246
Originating Board BRIGHT
Year Built 1870
Annual Tax Amount $2,359
Tax Year 2024
Lot Size 3,920 Sqft
Acres 0.09
Lot Dimensions 26' x 84'
Property Sub-Type End of Row/Townhouse
Property Description
Location
State PA
County Lancaster
Area Lancaster City (10533)
Zoning R-113
Rooms
Other Rooms Living Room, Dining Room, Bedroom 2, Bedroom 3, Kitchen, Basement, Bedroom 1, Bathroom 1
Basement Poured Concrete, Outside Entrance, Sump Pump
Interior
Interior Features Kitchen - Eat-In, Formal/Separate Dining Room, Built-Ins
Hot Water Natural Gas
Heating Forced Air
Cooling Central A/C
Fireplaces Number 1
Fireplaces Type Gas/Propane
Equipment Dishwasher, Oven/Range - Gas
Fireplace Y
Window Features Insulated
Appliance Dishwasher, Oven/Range - Gas
Heat Source Natural Gas
Laundry Main Floor
Exterior
Exterior Feature Patio(s)
Parking Features Garage - Front Entry, Oversized
Garage Spaces 3.0
Fence Other, Board
Utilities Available Cable TV Available
Water Access N
View City
Roof Type Shingle,Composite,Rubber
Accessibility None
Porch Patio(s)
Road Frontage Public
Total Parking Spaces 3
Garage Y
Building
Lot Description Level, Rear Yard
Story 2.5
Foundation Other
Sewer Public Sewer
Water Public
Architectural Style Traditional
Level or Stories 2.5
Additional Building Above Grade, Below Grade
New Construction N
Schools
Elementary Schools Carter And Macrae
Middle Schools Jackson
High Schools Mccaskey Campus
School District School District Of Lancaster
Others
Senior Community No
Tax ID 334-18298-0-0000
Ownership Fee Simple
SqFt Source Estimated
Acceptable Financing Cash, Conventional
Listing Terms Cash, Conventional
Financing Cash,Conventional
Special Listing Condition Standard

"My job is to find and attract mastery-based agents to the office, protect the culture, and make sure everyone is happy! "






