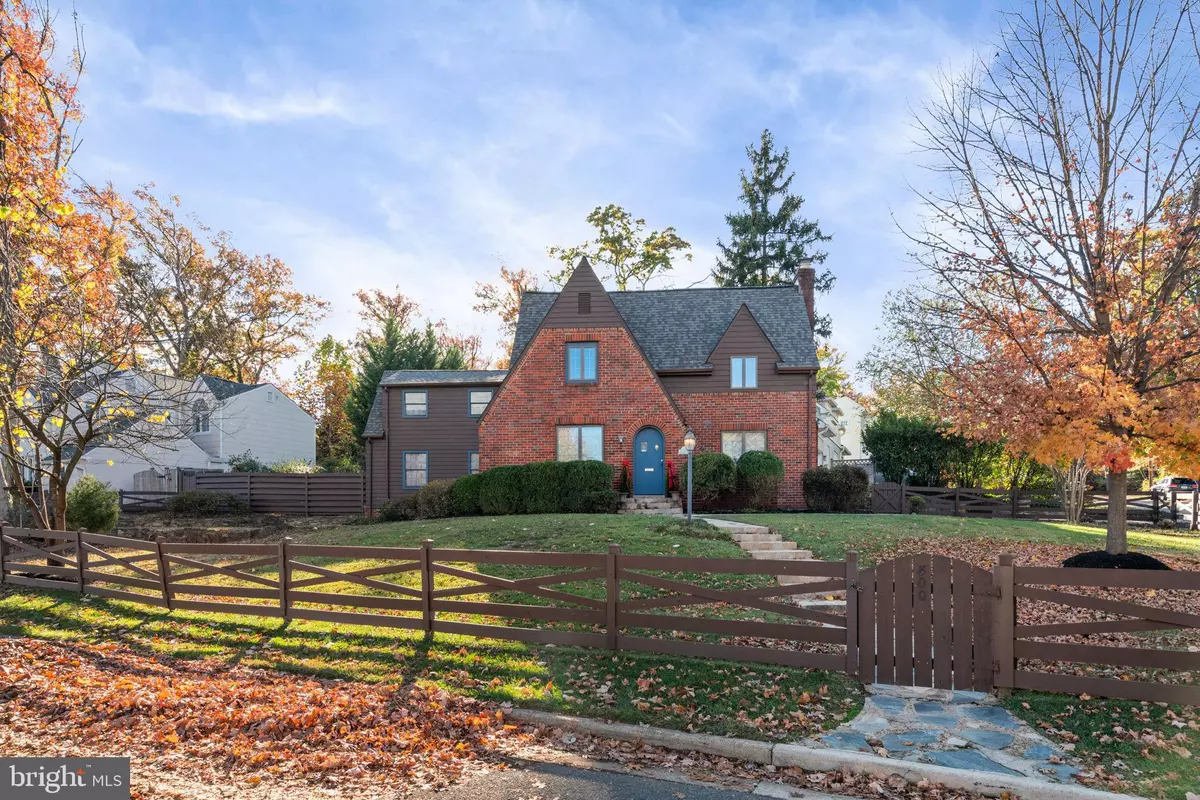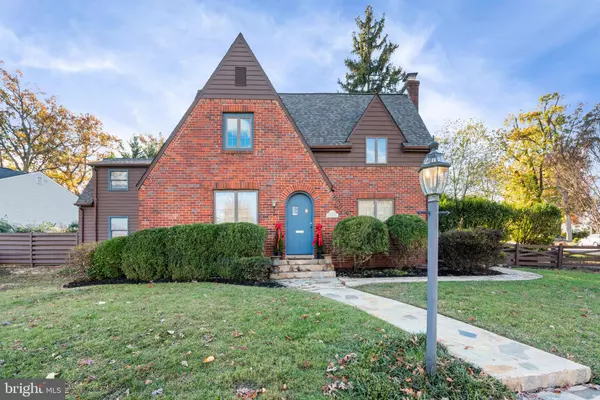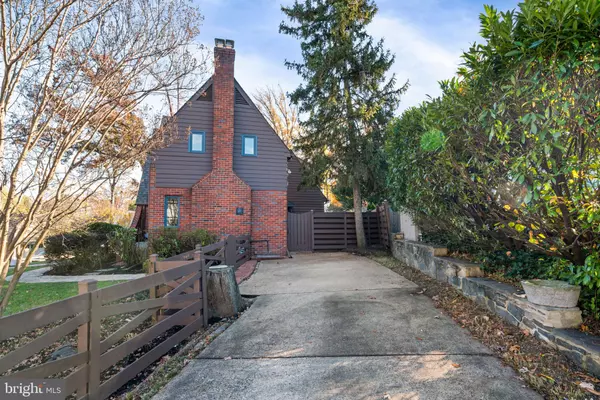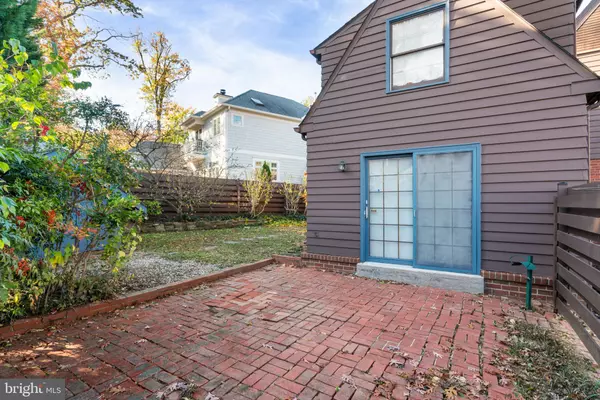3 Beds
3 Baths
2,169 SqFt
3 Beds
3 Baths
2,169 SqFt
OPEN HOUSE
Sat Jan 25, 1:00pm - 3:00pm
Key Details
Property Type Single Family Home
Sub Type Detached
Listing Status Active
Purchase Type For Sale
Square Footage 2,169 sqft
Price per Sqft $644
Subdivision Beverley Hills
MLS Listing ID VAAX2040740
Style Tudor
Bedrooms 3
Full Baths 2
Half Baths 1
HOA Y/N N
Abv Grd Liv Area 2,169
Originating Board BRIGHT
Year Built 1938
Annual Tax Amount $12,508
Tax Year 2024
Lot Size 8,250 Sqft
Acres 0.19
Property Description
Sitting stately on a fully fenced and gated corner lot, it encompasses lush landscaping, including award winning azaleas! The fabulous exterior has stone pathways and hardscape throughout with two separate brick patios. The backyard also has a functional shed with a new roof.
This home has undergone extensive updates since November 2024. It boasts a brand new roof, LVP flooring, fresh paint, renewed hardwoods, bathroom updates and so much more! The interior has a traditional floorplan on the main level with a formal living room with brick fireplace, separate dining room with new sconces, a large eat in Tudor beamed kitchen with island and new refrigerator, a large family room with attached half bath and sliding doors out to the side yard brick patio! Venturing upstairs, you will find the large primary with new carpet, walk-in closet, and an updated primary bath with new dual vanity and bidet! The other two large bedrooms on this level have hardwood floors and share an updated bathroom with new LVP flooring and fixtures! The basement has all new LVP flooring and two rooms could be used for an office, gym, hobby, playroom, or whatever the new lucky owner prefers! The third room is a good sized laundry room with antique double laundry sink! Two additional closets for storage are also on this level.
This sought after home is located in the Beverly Hills neighborhood in the City of Alexandria which is minutes to DC, DCA, the metro, Old Town Alexandria, and walkable to quaint and neighborly Del Ray with it's wonderful stores and restaurants!
Location
State VA
County Alexandria City
Zoning R 8
Rooms
Other Rooms Living Room, Dining Room, Primary Bedroom, Bedroom 2, Kitchen, Family Room, Bedroom 1, Laundry, Recreation Room, Bathroom 2, Hobby Room, Primary Bathroom, Half Bath
Basement Connecting Stairway, Daylight, Partial, Heated, Improved, Interior Access, Windows
Interior
Interior Features Attic, Bathroom - Tub Shower, Breakfast Area, Built-Ins, Carpet, Ceiling Fan(s), Exposed Beams, Family Room Off Kitchen, Floor Plan - Traditional, Formal/Separate Dining Room, Kitchen - Eat-In, Kitchen - Island, Kitchen - Table Space, Pantry, Primary Bath(s), Recessed Lighting, Skylight(s), Walk-in Closet(s), Wood Floors
Hot Water Natural Gas
Heating Central
Cooling Central A/C, Ceiling Fan(s)
Flooring Carpet, Hardwood, Luxury Vinyl Plank
Fireplaces Number 1
Fireplaces Type Brick
Equipment Cooktop, Dishwasher, Disposal, Dryer, Oven - Wall, Refrigerator, Stainless Steel Appliances, Washer, Water Heater, Oven - Double
Furnishings No
Fireplace Y
Appliance Cooktop, Dishwasher, Disposal, Dryer, Oven - Wall, Refrigerator, Stainless Steel Appliances, Washer, Water Heater, Oven - Double
Heat Source Natural Gas
Laundry Basement
Exterior
Exterior Feature Brick, Patio(s)
Garage Spaces 2.0
Fence Fully, Wood
Utilities Available Cable TV Available, Electric Available, Natural Gas Available, Sewer Available, Water Available
Water Access N
View Street, Trees/Woods
Roof Type Architectural Shingle
Accessibility None
Porch Brick, Patio(s)
Total Parking Spaces 2
Garage N
Building
Lot Description Corner, Front Yard, Landscaping, Rear Yard, SideYard(s)
Story 3
Foundation Concrete Perimeter
Sewer Public Sewer
Water Public
Architectural Style Tudor
Level or Stories 3
Additional Building Above Grade, Below Grade
Structure Type Plaster Walls,Paneled Walls,Dry Wall
New Construction N
Schools
Elementary Schools George Mason
Middle Schools George Washington
High Schools Alexandria City
School District Alexandria City Public Schools
Others
Pets Allowed Y
Senior Community No
Tax ID 16744500
Ownership Fee Simple
SqFt Source Assessor
Security Features Security System
Acceptable Financing Cash, Contract, Conventional
Horse Property N
Listing Terms Cash, Contract, Conventional
Financing Cash,Contract,Conventional
Special Listing Condition Standard
Pets Allowed Cats OK, Dogs OK

"My job is to find and attract mastery-based agents to the office, protect the culture, and make sure everyone is happy! "






