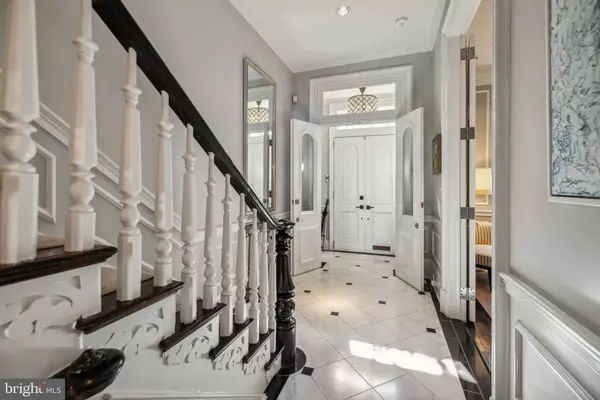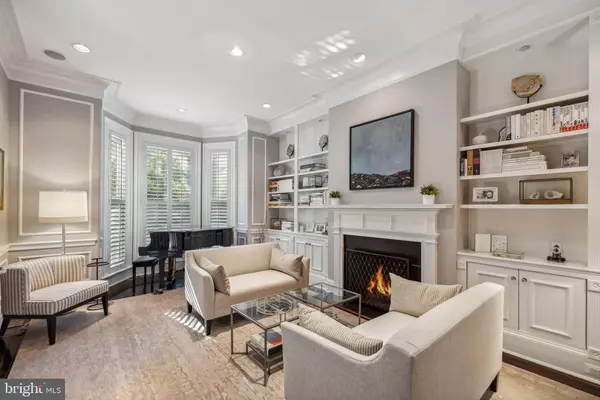4 Beds
4 Baths
3,776 SqFt
4 Beds
4 Baths
3,776 SqFt
Key Details
Property Type Townhouse
Sub Type Interior Row/Townhouse
Listing Status Active
Purchase Type For Sale
Square Footage 3,776 sqft
Price per Sqft $793
Subdivision Logan Circle
MLS Listing ID DCDC2168044
Style Traditional
Bedrooms 4
Full Baths 2
Half Baths 2
HOA Y/N N
Abv Grd Liv Area 2,824
Originating Board BRIGHT
Year Built 1900
Annual Tax Amount $18,727
Tax Year 2023
Lot Size 2,119 Sqft
Acres 0.05
Property Description
The spacious living area, warmed by one of the home's eight fireplaces, and beautiful built-in shelving and cabinets, invites relaxation and conversation. An elegant entry leads you to the large formal dining room, complete with a dumbwaiter and original heart of pine hardwood flooring. Floor to ceiling windows and access to the private dining balcony overlooking the lower level patio completes this floor, perfect for entertaining. Nearby, the gourmet kitchen—complete with stainless steel appliances, granite countertops, and a generously proportioned area for casual dining—ensures effortless transitions from cooking to entertaining.
The upper floors house generously proportioned private quarters. Four spacious bedrooms, including a uniquely soundproofed primary suite, provide comfort, privacy, and flexible options for guests, home office space, or hobbies. Light pours in from an extra-large custom-designed and fabricated skylight. The upper floors also offer two separate Lounge or sitting areas, and access to yet another private balcony, creating a bright and welcoming atmosphere throughout. Thoughtful renovations, including special noise-reducing windows, designer finishes, electric window shades, and beautiful plantation shutters ensure that the home remains a peaceful sanctuary amid city life.
Step outside to enjoy a perfectly manicured garden oasis, complete with lush plantings, a tranquil fountain, gas fireplace and built-in seating, and ample space for relaxation. With meticulously designed decks and covered outdoor areas, the home's exterior spaces feel like a private country retreat—perfect for a quiet glass of wine or hosting large gatherings. The main level and outdoor spaces can easily accommodate events of 100+ guests, with formal living and dining rooms and parking large enough for two SUVs providing convenience for hosts and visitors alike.
With its unbeatable proximity to Logan Circle, 14th Street, 9th Street and K Street/downtown, this home offers both peaceful retreat and vibrant city life -- acclaimed dining, Whole Foods, gyms, retail shops, and the Convention Center are all within minutes walking distance!
No expense was spared nor detail overlooked during renovations. Entering this home immediately provides elegance, comfort and calm -- in the middle of Washington's most vibrant and desirable neighborhood.
Location
State DC
County Washington
Zoning R
Interior
Interior Features Bathroom - Soaking Tub, Bathroom - Walk-In Shower, Breakfast Area, Built-Ins, Butlers Pantry, Carpet, Chair Railings, Crown Moldings, Dining Area, Floor Plan - Traditional, Intercom, Kitchen - Gourmet, Recessed Lighting, Skylight(s), Sound System, Walk-in Closet(s), Window Treatments, Wood Floors
Hot Water Natural Gas
Heating Central
Cooling Central A/C
Flooring Hardwood
Fireplaces Number 8
Fireplaces Type Wood, Gas/Propane, Mantel(s)
Equipment Stainless Steel Appliances, Built-In Microwave, Dishwasher, Disposal, Dryer - Front Loading, Intercom, Oven/Range - Gas, Refrigerator, Washer - Front Loading
Fireplace Y
Window Features Bay/Bow,Insulated,Energy Efficient
Appliance Stainless Steel Appliances, Built-In Microwave, Dishwasher, Disposal, Dryer - Front Loading, Intercom, Oven/Range - Gas, Refrigerator, Washer - Front Loading
Heat Source Natural Gas
Laundry Lower Floor
Exterior
Garage Spaces 2.0
Water Access N
Accessibility None
Total Parking Spaces 2
Garage N
Building
Story 4
Sewer Public Sewer
Water Public
Architectural Style Traditional
Level or Stories 4
Additional Building Above Grade, Below Grade
New Construction N
Schools
School District District Of Columbia Public Schools
Others
Senior Community No
Tax ID 0279//0004
Ownership Fee Simple
SqFt Source Assessor
Security Features Exterior Cameras,Electric Alarm,Security System
Special Listing Condition Standard

"My job is to find and attract mastery-based agents to the office, protect the culture, and make sure everyone is happy! "






