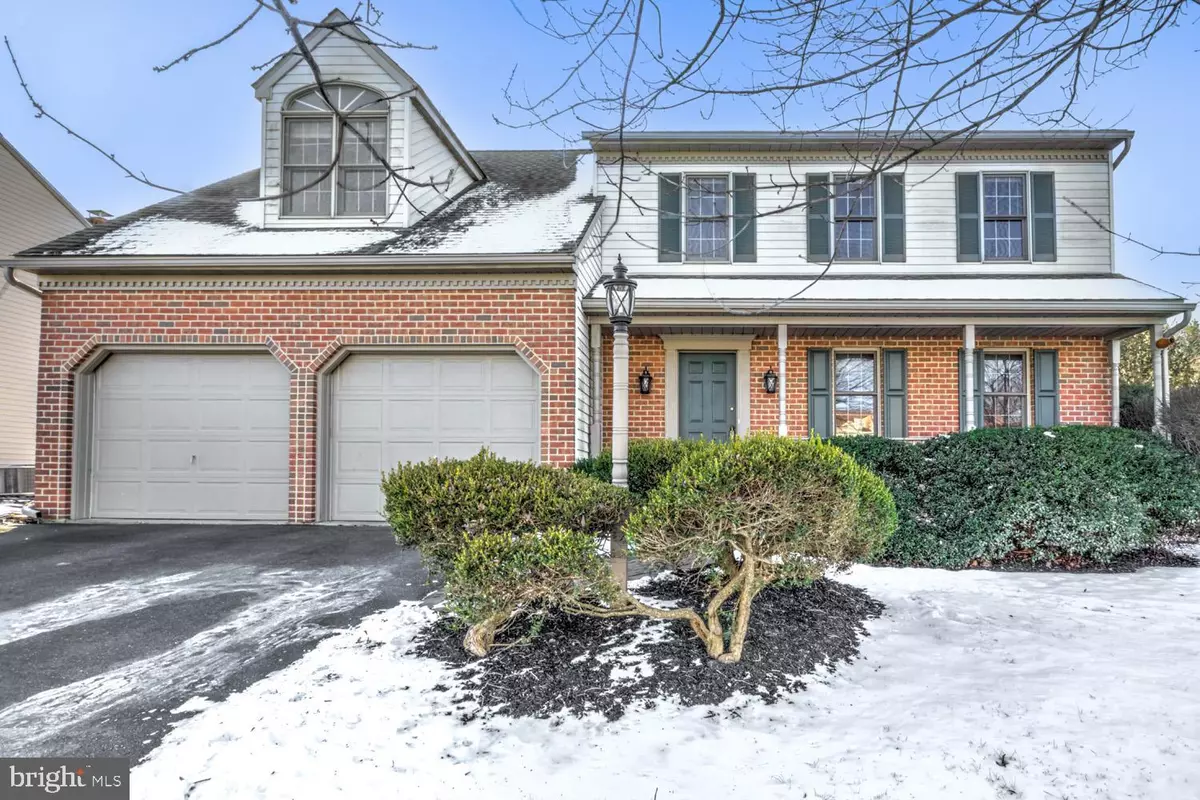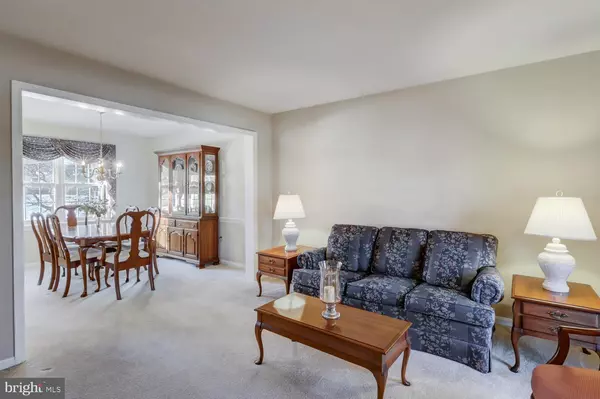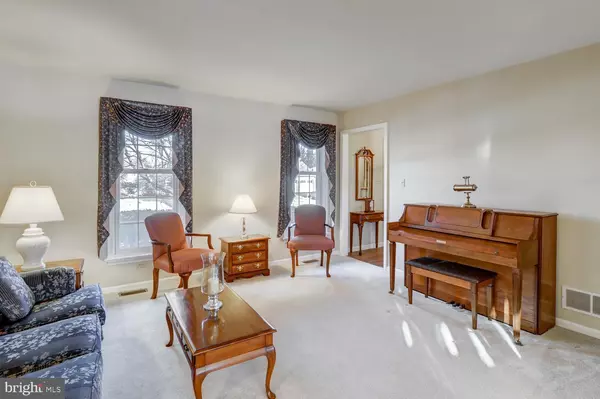4 Beds
3 Baths
2,142 SqFt
4 Beds
3 Baths
2,142 SqFt
Key Details
Property Type Single Family Home
Sub Type Detached
Listing Status Active
Purchase Type For Sale
Square Footage 2,142 sqft
Price per Sqft $228
Subdivision Indian Springs
MLS Listing ID PALA2062652
Style Colonial
Bedrooms 4
Full Baths 2
Half Baths 1
HOA Y/N N
Abv Grd Liv Area 2,142
Originating Board BRIGHT
Year Built 1992
Annual Tax Amount $5,435
Tax Year 2024
Lot Size 0.290 Acres
Acres 0.29
Lot Dimensions 0.00 x 0.00
Property Description
Welcome to this meticulously maintained home in the desirable Indian Springs neighborhood! This original owner residence is ready to welcome its next chapter with you. Thoughtfully designed for both comfort and convenience, this home offers plenty of space to live, work, and entertain.
Upon entry, you'll be greeted by a formal living and dining room that sets the tone for elegant gatherings. The open kitchen features an inviting eat-in breakfast nook, while the sunken family room with a cozy wood-burning fireplace provides the perfect spot to unwind. Step through the newer patio door onto a maintenance-free deck and enjoy a spectacular, flat backyard—ideal for outdoor activities and relaxation.
The enormous primary suite is a true retreat, boasting a spacious bathroom and two walk-in closets. Plus, enjoy the added convenience of a second-floor laundry area, along with three additional generously sized bedrooms and a family bath. The full unfinished basement offers endless possibilities for customization, with an extra laundry area and ample storage space.
Located just minutes from the Hempfield Rec Center, shopping, restaurants, New Penn State Hospital and major routes 30 & 283, this home offers a prime location with an easy commute to Lancaster, York, and Harrisburg. With quick possession available, this is your chance to own a well-cared-for gem in one of Lancaster's most sought-after neighborhoods.
Don't miss this rare opportunity—schedule a showing today and make this your forever home!
Location
State PA
County Lancaster
Area East Hempfield Twp (10529)
Zoning RES
Rooms
Basement Full
Interior
Hot Water Electric
Heating Heat Pump(s)
Cooling Central A/C
Fireplaces Number 1
Fireplaces Type Wood
Inclusions Refrigerator, 2 sets Washer/Dryer
Equipment Built-In Microwave, Dishwasher, Disposal, Dryer - Electric, Oven/Range - Electric, Refrigerator, Washer
Fireplace Y
Appliance Built-In Microwave, Dishwasher, Disposal, Dryer - Electric, Oven/Range - Electric, Refrigerator, Washer
Heat Source Electric
Laundry Main Floor, Lower Floor
Exterior
Exterior Feature Porch(es), Deck(s)
Parking Features Garage - Front Entry, Garage Door Opener
Garage Spaces 4.0
Water Access N
Accessibility None
Porch Porch(es), Deck(s)
Attached Garage 2
Total Parking Spaces 4
Garage Y
Building
Story 2
Foundation Block
Sewer Public Sewer
Water Public
Architectural Style Colonial
Level or Stories 2
Additional Building Above Grade, Below Grade
New Construction N
Schools
School District Hempfield
Others
Senior Community No
Tax ID 290-61168-0-0000
Ownership Fee Simple
SqFt Source Assessor
Acceptable Financing Cash, Conventional
Listing Terms Cash, Conventional
Financing Cash,Conventional
Special Listing Condition Standard

"My job is to find and attract mastery-based agents to the office, protect the culture, and make sure everyone is happy! "






