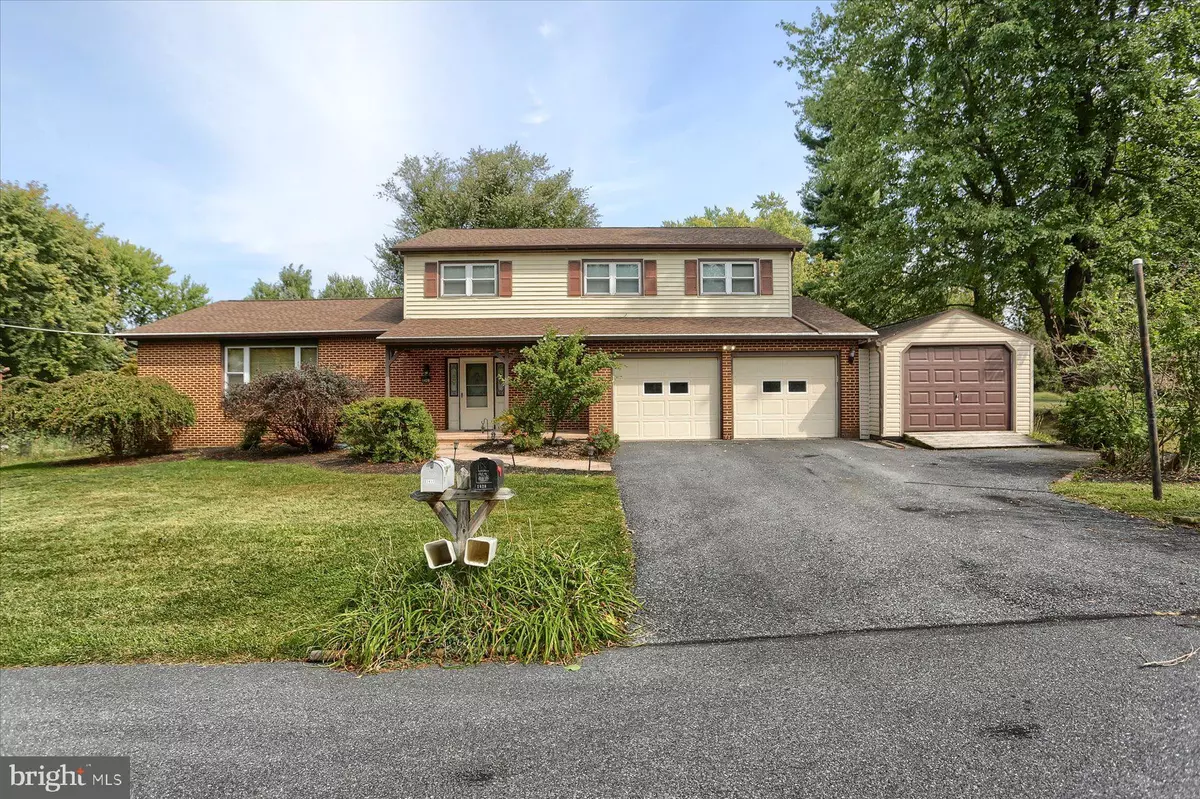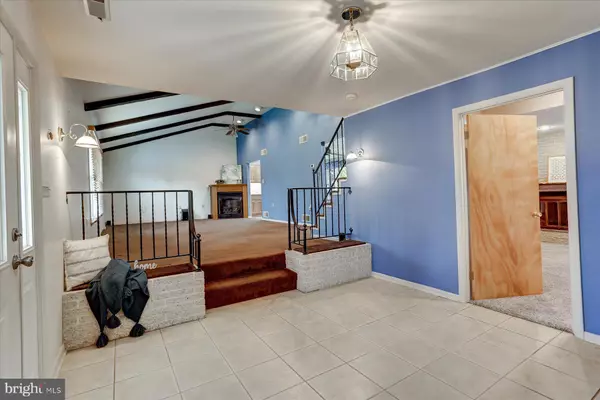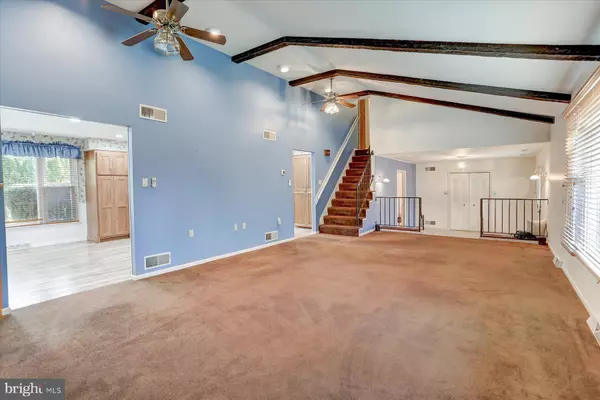
4 Beds
3 Baths
3,264 SqFt
4 Beds
3 Baths
3,264 SqFt
Key Details
Property Type Single Family Home
Sub Type Detached
Listing Status Active
Purchase Type For Sale
Square Footage 3,264 sqft
Price per Sqft $134
Subdivision None Available
MLS Listing ID PADA2040812
Style Split Level
Bedrooms 4
Full Baths 2
Half Baths 1
HOA Y/N N
Abv Grd Liv Area 2,764
Originating Board BRIGHT
Year Built 1974
Annual Tax Amount $6,400
Tax Year 2024
Lot Size 0.420 Acres
Acres 0.42
Property Description
Let's go back to the family room to go into the powder room which leads to the laundry and you can also go out to the sunroom from there. A delightful space-cheery and bright, the views of the pool and backyard invite you to relax! From the family room, you can also go through the breezeway that offers an enormous amount of storage that goes out to the oversized garage complete with built-in storage PLUS an office that is heated or you could use for storage if desired as well as another room to store more, your riding lawnmower? A door is in this room to allow access to outside as well...WOW, you can get lost!
Let's wrap up the inside by going upstairs to find 4 spacious bedrooms and 2 full baths! The primary bedroom is amazing with a patio slider to go to a roof top deck, 2 walk in closets and a primary bath-truly a spacious, relaxing area.
The lot is almost half an acre with another garage to use for tool storage, extra toys-you be the judge! The pool is amazing-so private, lovely composite decking, patio area for entertaining and so much more.
A convenient location-close to shopping, major highway routes and the post office! Schedule your appointment today!
Location
State PA
County Dauphin
Area Susquehanna Twp (14062)
Zoning R-1
Rooms
Other Rooms Living Room, Primary Bedroom, Bedroom 2, Bedroom 3, Kitchen, Game Room, Family Room, Foyer, Bedroom 1, Sun/Florida Room, Laundry, Office, Storage Room, Bathroom 1, Primary Bathroom
Basement Full, Interior Access, Partially Finished, Workshop
Interior
Interior Features Attic, Bathroom - Stall Shower, Bathroom - Tub Shower, Bathroom - Walk-In Shower, Built-Ins, Carpet, Ceiling Fan(s), Chair Railings, Combination Kitchen/Dining, Exposed Beams, Floor Plan - Traditional, Kitchen - Gourmet, Pantry, Recessed Lighting, Upgraded Countertops, Walk-in Closet(s), Wet/Dry Bar
Hot Water Electric
Cooling Central A/C
Fireplaces Number 2
Fireplaces Type Corner, Gas/Propane, Wood
Inclusions Refrigerator, washer, dryer, tv brackets, basement fridge, propane tank, Solar cover & Reel, safety and pool equipment as well as the sump pump for the pool. (All currently at the property.)
Equipment Built-In Microwave, Dishwasher, Disposal, Dryer, Oven/Range - Electric, Refrigerator, Washer
Fireplace Y
Appliance Built-In Microwave, Dishwasher, Disposal, Dryer, Oven/Range - Electric, Refrigerator, Washer
Heat Source Electric
Laundry Main Floor
Exterior
Exterior Feature Deck(s), Porch(es), Patio(s)
Parking Features Additional Storage Area, Garage - Front Entry, Garage Door Opener, Oversized, Inside Access
Garage Spaces 5.0
Fence Chain Link
Pool In Ground
Water Access N
Roof Type Architectural Shingle
Accessibility None
Porch Deck(s), Porch(es), Patio(s)
Attached Garage 2
Total Parking Spaces 5
Garage Y
Building
Story 2
Foundation Block
Sewer Public Sewer
Water Public
Architectural Style Split Level
Level or Stories 2
Additional Building Above Grade, Below Grade
New Construction N
Schools
Elementary Schools Thomas W Holtzman Elementary School
Middle Schools Susquehanna Township
High Schools Susquehanna Township
School District Susquehanna Township
Others
Senior Community No
Tax ID 62-045-038-000-0000
Ownership Fee Simple
SqFt Source Assessor
Acceptable Financing Cash, Conventional, FHA, VA
Listing Terms Cash, Conventional, FHA, VA
Financing Cash,Conventional,FHA,VA
Special Listing Condition Standard


"My job is to find and attract mastery-based agents to the office, protect the culture, and make sure everyone is happy! "






