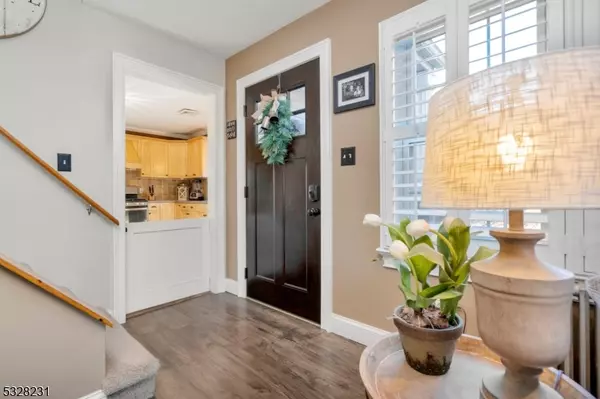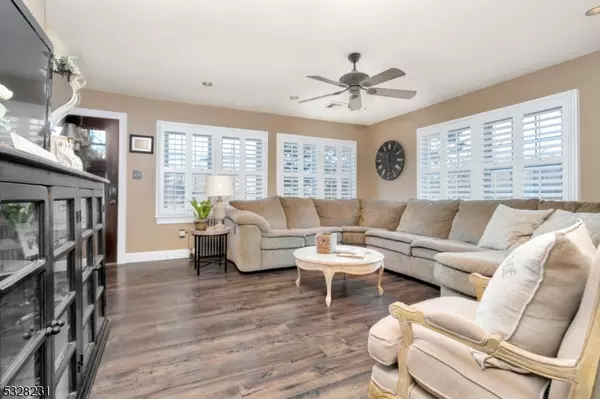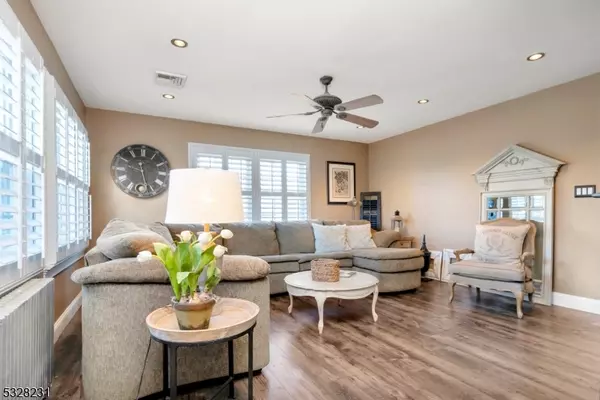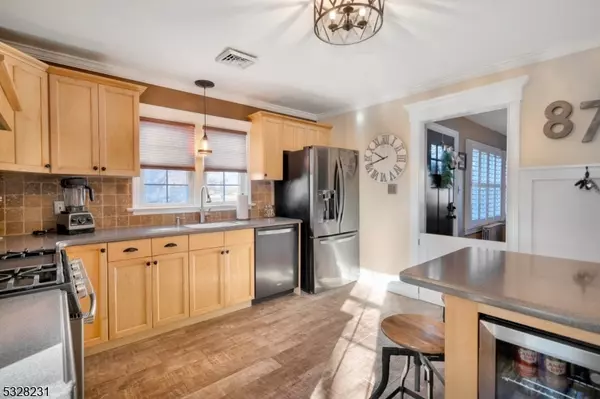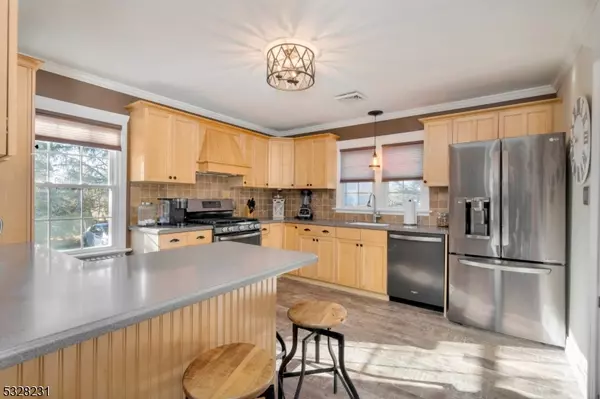
3 Beds
2 Baths
1.63 Acres Lot
3 Beds
2 Baths
1.63 Acres Lot
Key Details
Property Type Single Family Home
Sub Type Single Family
Listing Status Active
Purchase Type For Sale
Subdivision Barley Sheaf
MLS Listing ID 3937758
Style Cape Cod
Bedrooms 3
Full Baths 2
HOA Y/N No
Year Built 1960
Annual Tax Amount $8,670
Tax Year 2024
Lot Size 1.630 Acres
Property Description
Location
State NJ
County Hunterdon
Rooms
Basement Bilco-Style Door, Full
Dining Room Formal Dining Room
Kitchen Breakfast Bar, Separate Dining Area
Interior
Interior Features Blinds, CODetect, FireExtg, SmokeDet, StallShw, TubShowr
Heating Electric, OilAbIn
Cooling Ceiling Fan, Central Air
Flooring Carpeting, Laminate, Tile
Heat Source Electric, OilAbIn
Exterior
Exterior Feature Vinyl Siding
Parking Features Detached Garage, Oversize Garage, See Remarks
Garage Spaces 2.0
Utilities Available Electric, Gas-Natural, See Remarks
Roof Type Asphalt Shingle
Building
Lot Description Level Lot, Open Lot
Sewer Septic 3 Bedroom Town Verified
Water Well
Architectural Style Cape Cod
Schools
Elementary Schools Barley Sheaf Es
Middle Schools Jp Case Ms
High Schools Hunterdon Cent
Others
Senior Community No
Ownership Fee Simple


"My job is to find and attract mastery-based agents to the office, protect the culture, and make sure everyone is happy! "


