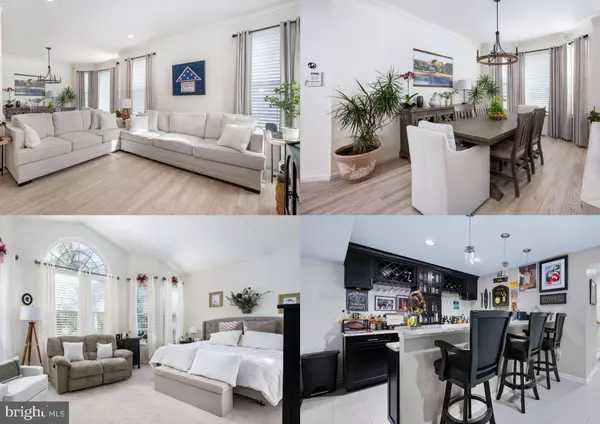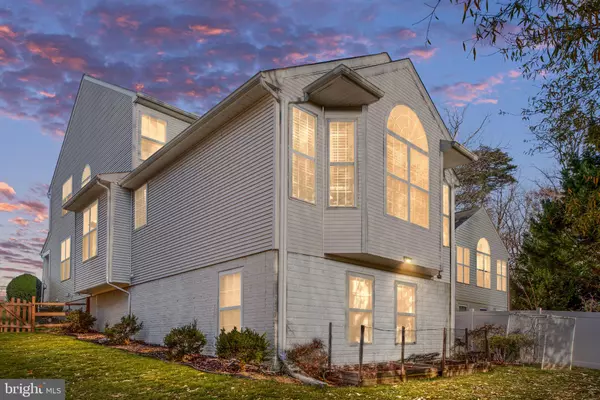4 Beds
4 Baths
3,587 SqFt
4 Beds
4 Baths
3,587 SqFt
Key Details
Property Type Single Family Home
Sub Type Detached
Listing Status Under Contract
Purchase Type For Sale
Square Footage 3,587 sqft
Price per Sqft $188
Subdivision Princeton Woods
MLS Listing ID VAPW2084416
Style Colonial
Bedrooms 4
Full Baths 2
Half Baths 2
HOA Fees $101/mo
HOA Y/N Y
Abv Grd Liv Area 2,397
Originating Board BRIGHT
Year Built 2002
Annual Tax Amount $5,747
Tax Year 2024
Lot Size 6,046 Sqft
Acres 0.14
Property Description
Location
State VA
County Prince William
Zoning R6
Rooms
Other Rooms Bonus Room
Basement Fully Finished, Full
Main Level Bedrooms 1
Interior
Interior Features Bathroom - Walk-In Shower, Bathroom - Soaking Tub, Bar, Ceiling Fan(s), Floor Plan - Open, Recessed Lighting, Wet/Dry Bar, Crown Moldings, Wood Floors, Walk-in Closet(s), Upgraded Countertops, Sprinkler System
Hot Water Natural Gas
Heating Central
Cooling Central A/C
Equipment Built-In Microwave, Dishwasher, Disposal, Dryer, Oven/Range - Gas, Stove, Washer
Fireplace N
Appliance Built-In Microwave, Dishwasher, Disposal, Dryer, Oven/Range - Gas, Stove, Washer
Heat Source Natural Gas
Laundry Basement, Main Floor
Exterior
Exterior Feature Patio(s)
Parking Features Garage - Front Entry
Garage Spaces 4.0
Amenities Available Club House, Pool - Outdoor
Water Access N
Roof Type Shingle
Accessibility None
Porch Patio(s)
Attached Garage 2
Total Parking Spaces 4
Garage Y
Building
Story 2
Foundation Concrete Perimeter
Sewer Public Sewer
Water Public
Architectural Style Colonial
Level or Stories 2
Additional Building Above Grade, Below Grade
New Construction N
Schools
School District Prince William County Public Schools
Others
HOA Fee Include Appliance Maintenance,Pool(s),Trash
Senior Community No
Tax ID 8289-29-6628
Ownership Fee Simple
SqFt Source Assessor
Security Features Security System
Acceptable Financing Conventional, FHA, VA, Cash
Horse Property N
Listing Terms Conventional, FHA, VA, Cash
Financing Conventional,FHA,VA,Cash
Special Listing Condition Standard

"My job is to find and attract mastery-based agents to the office, protect the culture, and make sure everyone is happy! "






