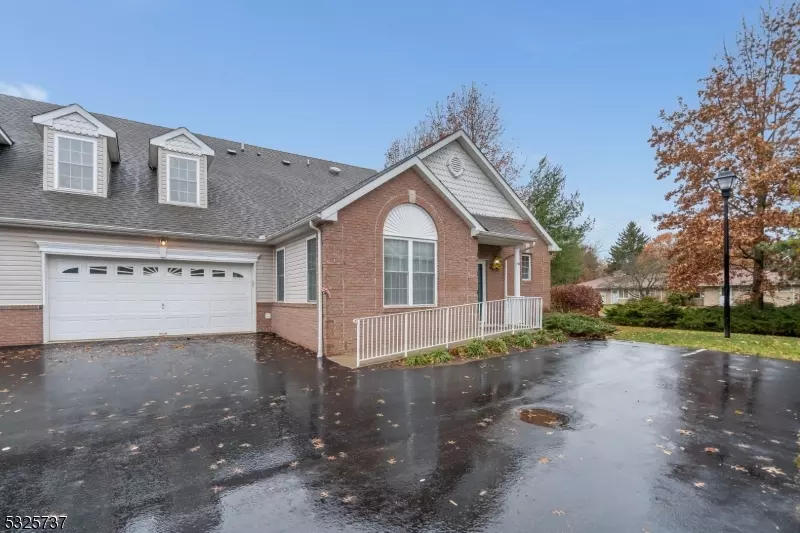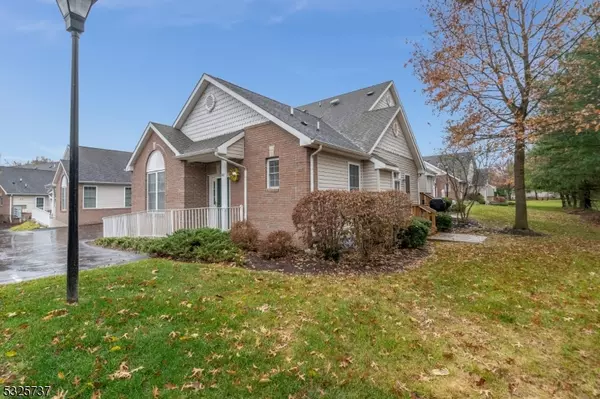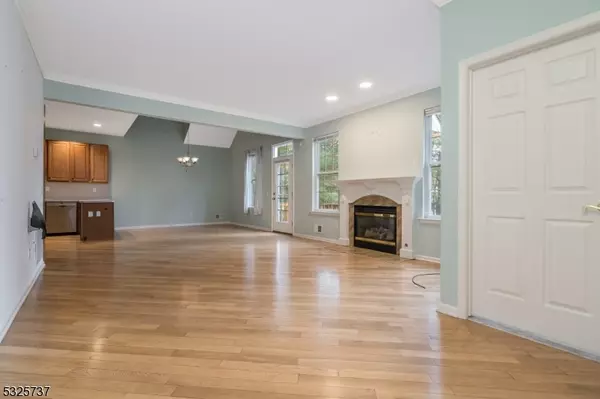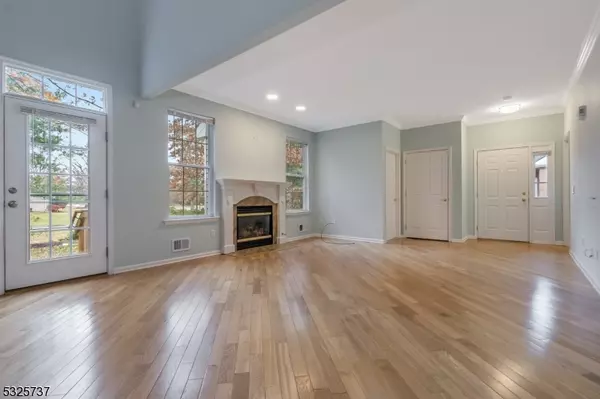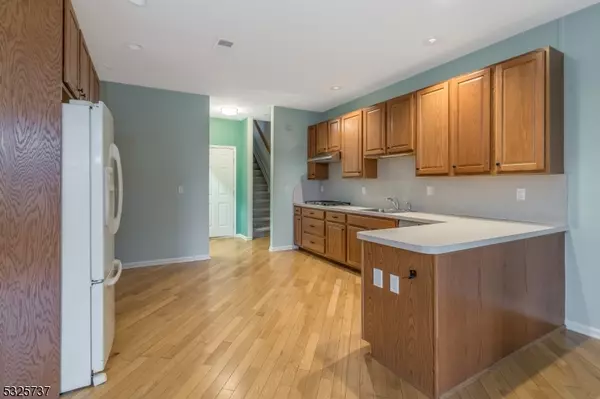
2 Beds
2.5 Baths
1,675 SqFt
2 Beds
2.5 Baths
1,675 SqFt
Key Details
Property Type Townhouse
Sub Type Townhouse-End Unit
Listing Status Under Contract
Purchase Type For Sale
Square Footage 1,675 sqft
Price per Sqft $268
Subdivision Flemington Fields
MLS Listing ID 3935684
Style Multi Floor Unit, Townhouse-End Unit
Bedrooms 2
Full Baths 2
Half Baths 1
HOA Fees $320/mo
HOA Y/N Yes
Year Built 2005
Annual Tax Amount $8,131
Tax Year 2024
Property Description
Location
State NJ
County Hunterdon
Zoning R-8
Rooms
Basement Full, Unfinished
Master Bathroom Stall Shower
Master Bedroom 1st Floor, Full Bath, Walk-In Closet
Dining Room Living/Dining Combo
Kitchen Galley Type
Interior
Interior Features Blinds, CODetect, AlrmFire, FireExtg, CeilHigh, SmokeDet, StairLft, WlkInCls
Heating Gas-Natural
Cooling 1 Unit, Central Air
Flooring Carpeting, Tile, Wood
Fireplaces Number 1
Fireplaces Type Gas Fireplace, Living Room
Heat Source Gas-Natural
Exterior
Exterior Feature Brick, Vinyl Siding
Parking Features Attached, DoorOpnr, Garage, InEntrnc
Garage Spaces 2.0
Utilities Available Gas-Natural
Roof Type Asphalt Shingle
Building
Lot Description Corner, Level Lot
Sewer Public Sewer
Water Public Water
Architectural Style Multi Floor Unit, Townhouse-End Unit
Schools
Elementary Schools Barley Sheaf Es
Middle Schools Jp Case Ms
High Schools Hunterdon Cent
Others
Pets Allowed Cats OK, Dogs OK
Senior Community Yes
Ownership Condominium


"My job is to find and attract mastery-based agents to the office, protect the culture, and make sure everyone is happy! "

