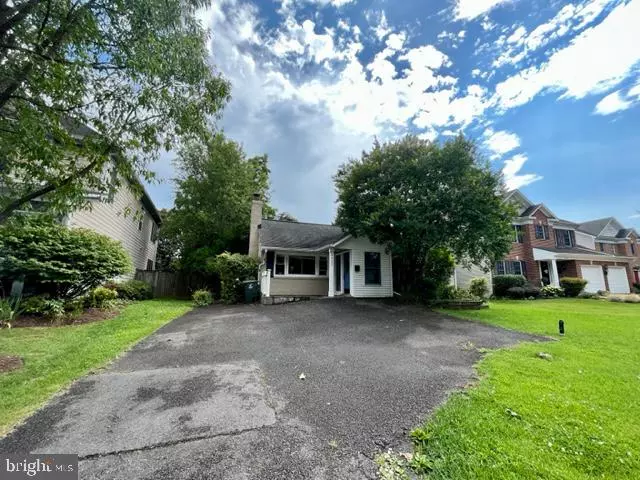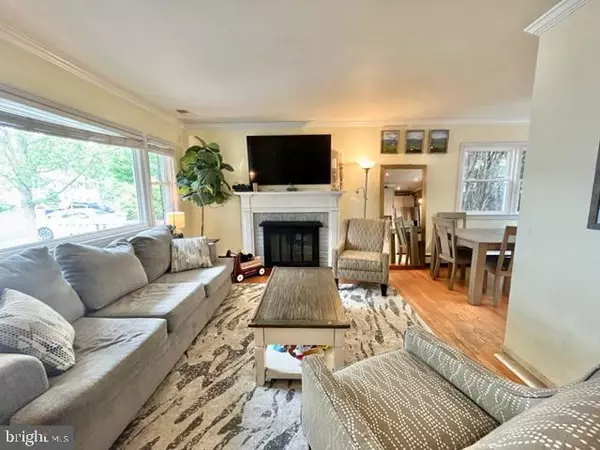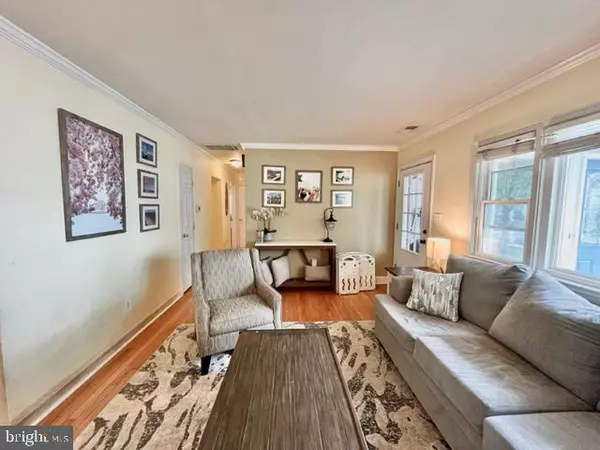
3 Beds
1 Bath
1,099 SqFt
3 Beds
1 Bath
1,099 SqFt
Key Details
Property Type Single Family Home
Sub Type Detached
Listing Status Active
Purchase Type For Rent
Square Footage 1,099 sqft
Subdivision Glencarlyn
MLS Listing ID VAAR2050854
Style Ranch/Rambler
Bedrooms 3
Full Baths 1
HOA Y/N N
Abv Grd Liv Area 1,099
Originating Board BRIGHT
Year Built 1952
Lot Size 6,516 Sqft
Acres 0.15
Property Description
Convenient to major commuter routes including Carlin Springs Road, Boulevard (Route 50) and Columbia Pike. The popular Glencarlyn neighborhood includes a host of amenities including the historic Ball-Sellers House, the oldest building in Arlington (1742), the Glencarlyn library, Carlin Hall (community center built 1892), Glencarlyn park, playground and dog park, and the Long branch Nature Center. Icing on the cake, easy access to the Four Mile and W & OD Trails. Come visit today!
Requirements:
Credit score: 680+
Income: 2.5-3 times rent
No negative rental history
All applicants 18+ MUST apply
Pet friendly: additional pet deposit and monthly pet fee will apply
**ATTENTION**:
We do not ask people to submit rental applications in order to see properties. Do not submit applications on systems that we do not authorize. Beware of scams!
Location
State VA
County Arlington
Zoning R-6
Direction North
Rooms
Other Rooms Living Room, Dining Room, Bedroom 2, Bedroom 3, Kitchen, Bedroom 1, Bathroom 1
Main Level Bedrooms 3
Interior
Interior Features Attic, Wood Floors
Hot Water Natural Gas
Heating Forced Air
Cooling Central A/C
Flooring Hardwood
Fireplaces Number 1
Fireplaces Type Wood
Equipment Built-In Microwave, Dishwasher, Disposal, Dryer, Oven/Range - Electric, Refrigerator, Washer
Fireplace Y
Appliance Built-In Microwave, Dishwasher, Disposal, Dryer, Oven/Range - Electric, Refrigerator, Washer
Heat Source Natural Gas
Laundry Main Floor
Exterior
Exterior Feature Deck(s), Porch(es)
Fence Rear
Water Access N
Roof Type Architectural Shingle
Accessibility Level Entry - Main, No Stairs
Porch Deck(s), Porch(es)
Garage N
Building
Lot Description Front Yard, No Thru Street, Rear Yard
Story 1
Foundation Other
Sewer Public Sewer
Water Public
Architectural Style Ranch/Rambler
Level or Stories 1
Additional Building Above Grade, Below Grade
New Construction N
Schools
High Schools Washington-Liberty
School District Arlington County Public Schools
Others
Pets Allowed Y
Senior Community No
Tax ID 21-014-042
Ownership Other
SqFt Source Assessor
Pets Allowed Case by Case Basis, Pet Addendum/Deposit


"My job is to find and attract mastery-based agents to the office, protect the culture, and make sure everyone is happy! "






