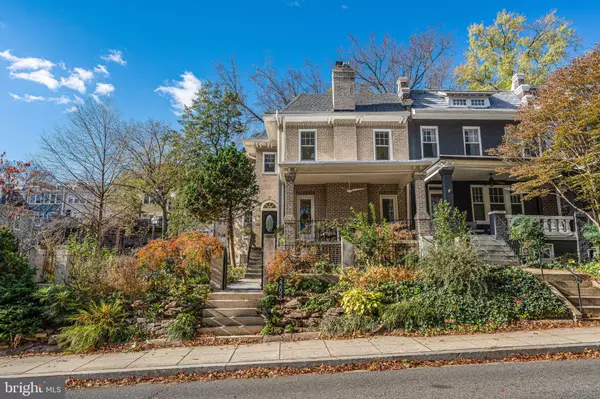
4 Beds
4 Baths
3,039 SqFt
4 Beds
4 Baths
3,039 SqFt
OPEN HOUSE
Sat Nov 16, 12:00pm - 2:00pm
Sun Nov 17, 2:30pm - 4:30pm
Key Details
Property Type Townhouse
Sub Type End of Row/Townhouse
Listing Status Active
Purchase Type For Sale
Square Footage 3,039 sqft
Price per Sqft $623
Subdivision Woodley Park
MLS Listing ID DCDC2168222
Style Federal
Bedrooms 4
Full Baths 3
Half Baths 1
HOA Y/N N
Abv Grd Liv Area 2,026
Originating Board BRIGHT
Year Built 1928
Annual Tax Amount $14,987
Tax Year 2025
Lot Size 1,628 Sqft
Acres 0.04
Property Description
The main floor provides ample room to roam, with a large living room with built-ins and a new gas fireplace, a formal dining room and a back office/sitting room. The renovated kitchen is tucked to the side with double-height cabinetry, quartz counters, marble backsplash and stainless appliances. A powder room and back mud room, leading from the back deck and PARKING, complete the floor.
Upstairs, find a large en-suite primary bedroom and full bath, 2 more spacious bedrooms and a sunny office with built-in bookcases, plus another renovated full hallway bath.
Fantastic flex space can be found downstairs - either as a continuation of the main house living space or as a separate au-pair or in law suite with two separate entrances to the backyard. A sunny full bath and a second kitchen with dining space, a large storage room and laundry area complete this level.
The neighborhood couldn’t be more perfect - just a block or two to the Woodley Park metro, Rose Ave Bakery, WP’s restaurant strip, Rock Creek Park’s trails and easy commute routes, you’re also within an easy stroll to Adams Morgan, Dupont Circle and Cleveland Park. Oyster-Adams Bilingual Immersion Elementary/Middle School and Jackson-Reed HS are your in-bound DCPS schools, and all of the privates (Maret, Aiden Montessori, Beauvoir, Sidwell, St. Albans, WIS, National Cathedral School, Georgetown Day) are within easy reach. What more could you want? Come, enjoy and rest easy - you’re home!
Location
State DC
County Washington
Zoning RF-1
Direction East
Rooms
Other Rooms Living Room, Dining Room, Primary Bedroom, Bedroom 2, Bedroom 3, Bedroom 4, Kitchen, Den, Laundry, Mud Room, Office, Storage Room, Bathroom 2, Bathroom 3, Primary Bathroom, Half Bath
Basement Connecting Stairway, Fully Finished, Heated, Interior Access, Outside Entrance, Rear Entrance, Walkout Stairs, Windows, Daylight, Full, Workshop
Interior
Interior Features 2nd Kitchen, Bathroom - Walk-In Shower, Bathroom - Soaking Tub, Built-Ins, Ceiling Fan(s), Crown Moldings, Floor Plan - Traditional, Formal/Separate Dining Room, Kitchen - Gourmet, Primary Bath(s), Recessed Lighting, Skylight(s), Upgraded Countertops, Window Treatments, Wood Floors, Breakfast Area, Pantry
Hot Water Natural Gas
Heating Radiator
Cooling Central A/C
Flooring Solid Hardwood
Fireplaces Number 1
Fireplaces Type Gas/Propane, Mantel(s)
Equipment Microwave, Refrigerator, Icemaker, Dishwasher, Disposal, Washer, Dryer, Oven/Range - Electric, Oven/Range - Gas, Stainless Steel Appliances, Water Heater
Fireplace Y
Window Features Double Pane,Insulated,Replacement,Skylights,Screens,Sliding
Appliance Microwave, Refrigerator, Icemaker, Dishwasher, Disposal, Washer, Dryer, Oven/Range - Electric, Oven/Range - Gas, Stainless Steel Appliances, Water Heater
Heat Source Natural Gas
Laundry Has Laundry, Lower Floor
Exterior
Exterior Feature Deck(s), Porch(es)
Garage Spaces 1.0
Fence Fully, Wood, Masonry/Stone, Wrought Iron
Waterfront N
Water Access N
View Trees/Woods
Roof Type Asphalt,Rubber,Other
Accessibility None
Porch Deck(s), Porch(es)
Parking Type Off Street
Total Parking Spaces 1
Garage N
Building
Lot Description Adjoins - Public Land, Front Yard, Landscaping, SideYard(s)
Story 3
Foundation Slab
Sewer Public Sewer
Water Public
Architectural Style Federal
Level or Stories 3
Additional Building Above Grade, Below Grade
Structure Type Plaster Walls,Dry Wall,Cathedral Ceilings,9'+ Ceilings
New Construction N
Schools
Elementary Schools Oyster-Adams Bilingual School
Middle Schools Oyster-Adams Bilingual School
High Schools Jackson-Reed
School District District Of Columbia Public Schools
Others
Pets Allowed Y
Senior Community No
Tax ID 2206//0129
Ownership Fee Simple
SqFt Source Assessor
Security Features Surveillance Sys
Acceptable Financing Cash, Conventional, FHA, VA
Horse Property N
Listing Terms Cash, Conventional, FHA, VA
Financing Cash,Conventional,FHA,VA
Special Listing Condition Standard
Pets Description No Pet Restrictions


"My job is to find and attract mastery-based agents to the office, protect the culture, and make sure everyone is happy! "






