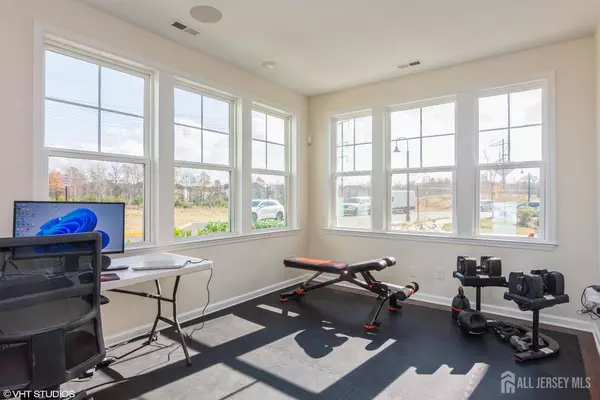
3 Beds
3.5 Baths
2,703 SqFt
3 Beds
3.5 Baths
2,703 SqFt
Key Details
Property Type Townhouse, Condo
Sub Type Townhouse,Condo/TH
Listing Status Active
Purchase Type For Sale
Square Footage 2,703 sqft
Price per Sqft $284
Subdivision Heights At Main St Nb
MLS Listing ID 2506119R
Style Townhouse,End Unit
Bedrooms 3
Full Baths 3
Half Baths 1
Maintenance Fees $267
Originating Board CJMLS API
Year Built 2017
Annual Tax Amount $17,614
Tax Year 2024
Lot Size 1,102 Sqft
Acres 0.0253
Lot Dimensions 50.00 x 0.00
Property Description
Location
State NJ
County Middlesex
Community Curbs, Sidewalks
Zoning TOD
Rooms
Dining Room Living Dining Combo
Kitchen Kitchen Island, Pantry
Interior
Interior Features Firealarm, Security System, Bath Full, Other Room(s), Den, Utility Room, Kitchen, Bath Half, Living Room, Dining Room, Family Room, 3 Bedrooms, Laundry Room, Bath Main, Loft
Heating Zoned
Cooling Central Air
Flooring Carpet, Ceramic Tile, Wood
Fireplace false
Appliance Dishwasher, Disposal, Dryer, Gas Range/Oven, Microwave, Refrigerator, Oven, Washer, Gas Water Heater
Heat Source Natural Gas
Exterior
Exterior Feature Barbecue, Open Porch(es), Curbs, Deck, Sidewalk
Garage Spaces 2.0
Pool None
Community Features Curbs, Sidewalks
Utilities Available Underground Utilities
Roof Type Asphalt
Porch Porch, Deck
Building
Lot Description Near Shopping, Corner Lot
Faces South
Story 4
Sewer Public Sewer
Water Public
Architectural Style Townhouse, End Unit
Others
HOA Fee Include Common Area Maintenance
Senior Community no
Tax ID 1400141000000554
Ownership Condominium,Fee Simple
Security Features Fire Alarm,Security System
Energy Description Natural Gas


"My job is to find and attract mastery-based agents to the office, protect the culture, and make sure everyone is happy! "






