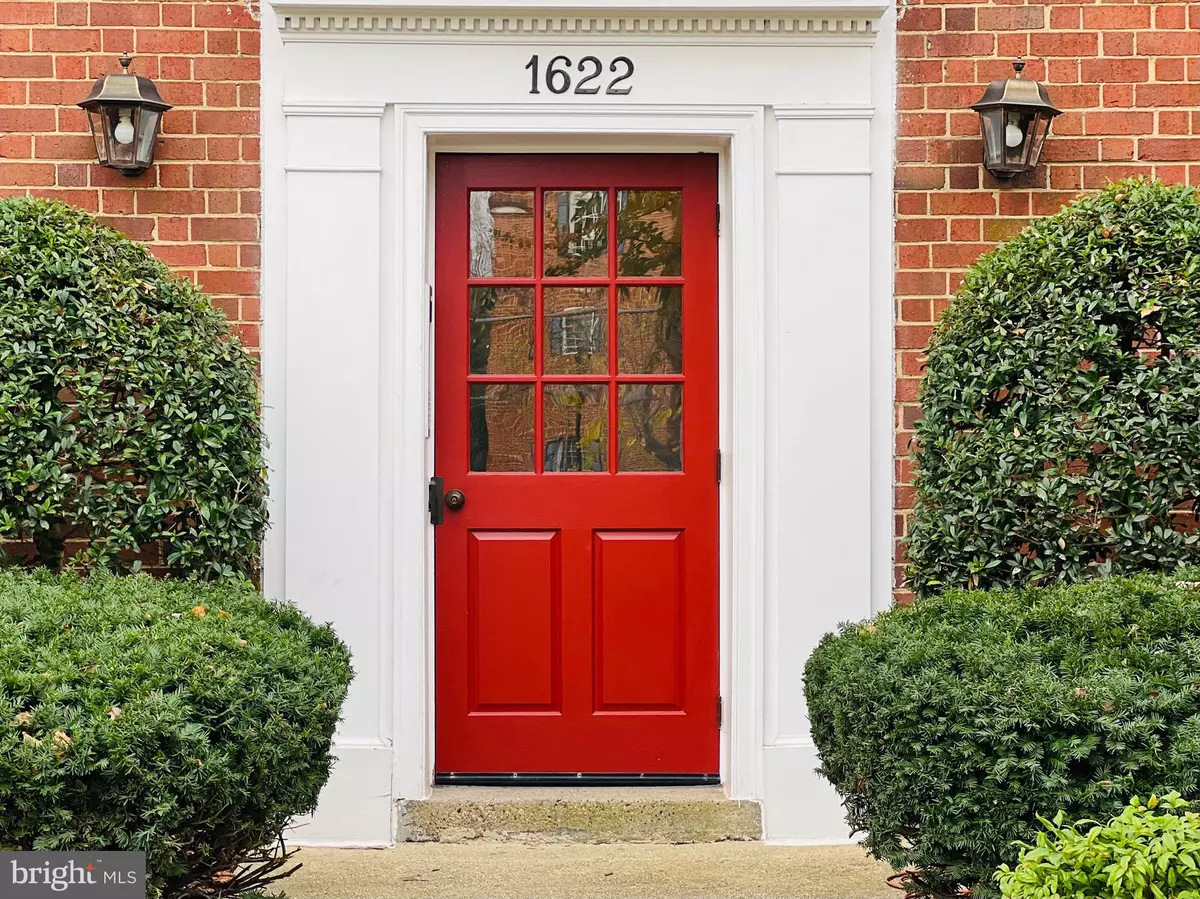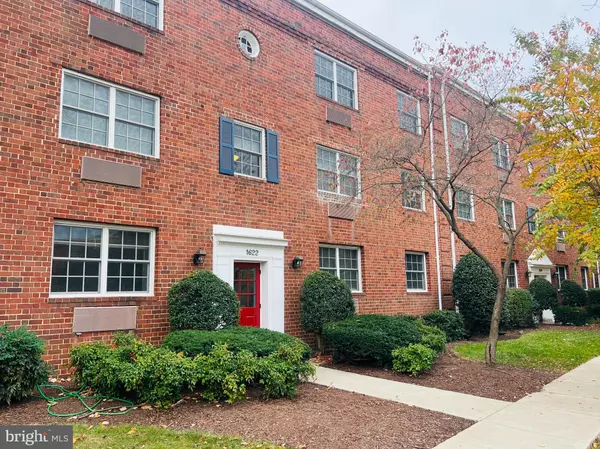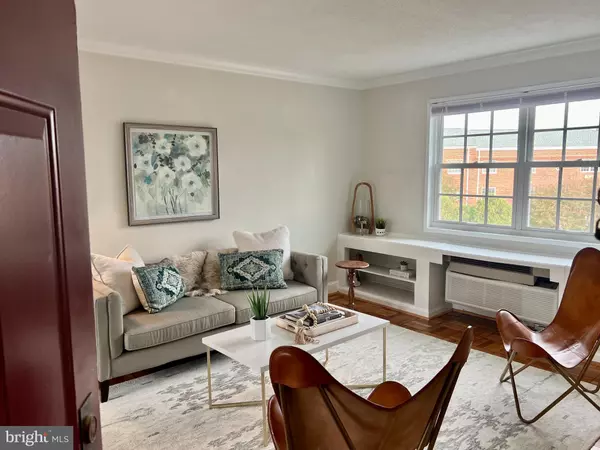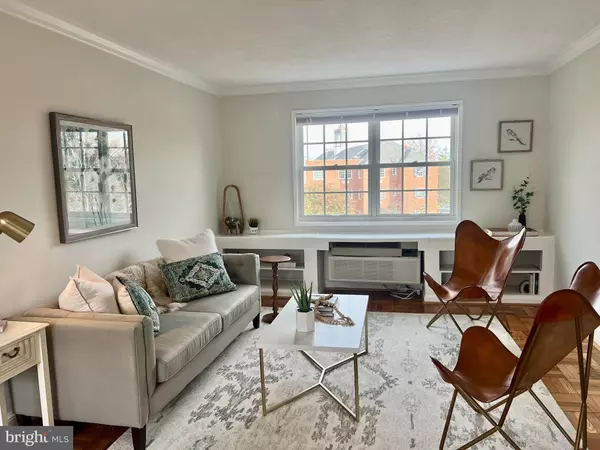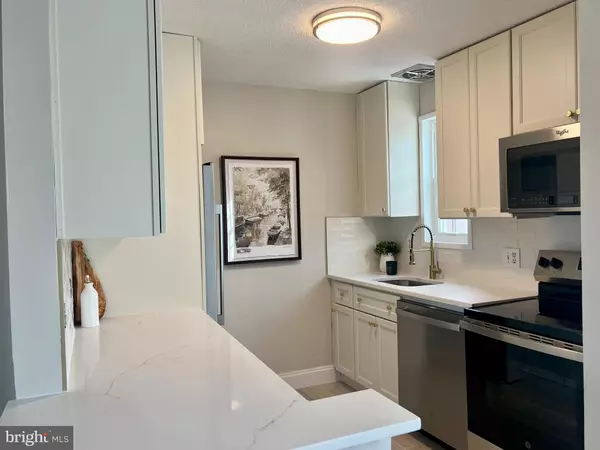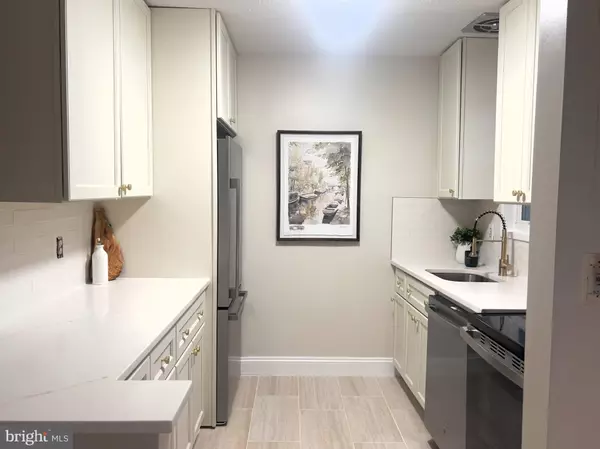
1 Bed
1 Bath
610 SqFt
1 Bed
1 Bath
610 SqFt
Key Details
Property Type Single Family Home, Condo
Sub Type Unit/Flat/Apartment
Listing Status Under Contract
Purchase Type For Sale
Square Footage 610 sqft
Price per Sqft $491
Subdivision Potowmack Crossing
MLS Listing ID VAAX2039376
Style Traditional
Bedrooms 1
Full Baths 1
HOA Fees $477/mo
HOA Y/N Y
Abv Grd Liv Area 610
Originating Board BRIGHT
Year Built 1942
Annual Tax Amount $3,283
Tax Year 2024
Property Description
The recently renovated kitchen is a chef's dream, featuring stunning white maple cabinetry, sleek quartz countertops, and brand-new stainless steel appliances that make meal preparation a joy. The updated bathroom boasts a modern walk-in shower, stylish tile work, and contemporary finishes. Plus, with an in-unit washer and dryer and plenty of storage, convenience is key.
The community boasts a range of fantastic amenities, including a clubhouse, fitness room, and refreshing swimming pool. Just outside your front door, you'll enjoy the tennis court and dedicated picnic area with grills, tables, benches, and shaded spots under flowering trees. Parking is easy with ample spaces on either side of the building, and residents can register for up to two parking permits.
Potowmack Crossing residents enjoy living in a park-like setting surrounded by mature trees with ample green space for outdoor entertaining, while being close to a vibrant array of Old Town's restaurants and shops, and the scenic bike path that runs along the Potomac River. Commuting is easy with close proximity to D.C, National Harbor and Reagan National Airport.
Combining the charm of a historic garden-style community with the convenience of modern amenities, this top-floor unit is a true gem. Don't miss your chance to experience peaceful living and urban convenience in one of Alexandria's most desirable neighborhoods! Agent is the Owner.
Location
State VA
County Alexandria City
Zoning RC
Rooms
Main Level Bedrooms 1
Interior
Interior Features Bathroom - Walk-In Shower, Ceiling Fan(s), Combination Dining/Living, Crown Moldings, Dining Area, Floor Plan - Open, Kitchen - Gourmet, Upgraded Countertops, Window Treatments, Wood Floors
Hot Water Electric
Heating Wall Unit
Cooling Ceiling Fan(s), Wall Unit
Flooring Hardwood
Equipment Dishwasher, Disposal, Dryer - Electric, Energy Efficient Appliances, Intercom, Microwave, Oven/Range - Electric, Refrigerator, Stainless Steel Appliances, Washer, Washer/Dryer Stacked
Furnishings No
Fireplace N
Appliance Dishwasher, Disposal, Dryer - Electric, Energy Efficient Appliances, Intercom, Microwave, Oven/Range - Electric, Refrigerator, Stainless Steel Appliances, Washer, Washer/Dryer Stacked
Heat Source Electric
Laundry Has Laundry
Exterior
Garage Spaces 2.0
Amenities Available Common Grounds, Picnic Area, Tennis Courts, Exercise Room, Pool - Outdoor, Extra Storage, Community Center
Water Access N
View Trees/Woods
Accessibility None
Total Parking Spaces 2
Garage N
Building
Story 1
Unit Features Garden 1 - 4 Floors
Sewer Public Sewer
Water Public
Architectural Style Traditional
Level or Stories 1
Additional Building Above Grade, Below Grade
New Construction N
Schools
School District Alexandria City Public Schools
Others
HOA Fee Include Common Area Maintenance,Ext Bldg Maint,Insurance,Lawn Maintenance,Management,Pool(s),Snow Removal,Trash,Water
Senior Community No
Tax ID 50625570
Ownership Condominium
Security Features Intercom
Special Listing Condition Standard


"My job is to find and attract mastery-based agents to the office, protect the culture, and make sure everyone is happy! "

