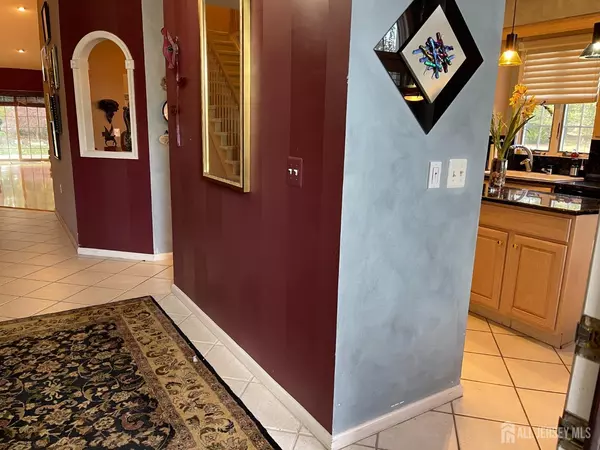3 Beds
3 Baths
2,494 SqFt
3 Beds
3 Baths
2,494 SqFt
Key Details
Property Type Single Family Home
Sub Type Single Family Residence
Listing Status Active
Purchase Type For Sale
Square Footage 2,494 sqft
Price per Sqft $264
Subdivision Greenbriar
MLS Listing ID 2505798R
Style Two Story
Bedrooms 3
Full Baths 3
Maintenance Fees $370
HOA Y/N true
Originating Board CJMLS API
Year Built 2000
Annual Tax Amount $8,424
Tax Year 2024
Lot Size 0.382 Acres
Acres 0.3817
Lot Dimensions 0.00 x 0.00
Property Description
Location
State NJ
County Middlesex
Community Art/Craft Facilities, Billiard Room, Movie/Stage, Clubhouse, Nurse 24 Hours, Community Room, Outdoor Pool, Fitness Center, Game Room, Restaurant, Golf 9 Hole, Security Patrol, Indoor Pool, Tennis Court(S)
Rooms
Dining Room Formal Dining Room
Kitchen Granite/Corian Countertops, Kitchen Island, Pantry, Eat-in Kitchen, Separate Dining Area
Interior
Interior Features Entrance Foyer, 2 Bedrooms, Kitchen, Laundry Room, Living Room, Bath Main, Bath Second, Dining Room, Family Room, 1 Bedroom, Attic, Loft, Storage, None
Heating Forced Air
Cooling Central Air
Flooring Carpet, Ceramic Tile, Laminate
Fireplace false
Appliance Dishwasher, Dryer, Gas Range/Oven, Microwave, Refrigerator, Washer, Gas Water Heater
Heat Source Natural Gas
Exterior
Garage Spaces 2.0
Pool Outdoor Pool, Indoor
Community Features Art/Craft Facilities, Billiard Room, Movie/Stage, Clubhouse, Nurse 24 Hours, Community Room, Outdoor Pool, Fitness Center, Game Room, Restaurant, Golf 9 Hole, Security Patrol, Indoor Pool, Tennis Court(s)
Utilities Available Underground Utilities
Roof Type Asphalt
Handicap Access Stall Shower, Support Rails
Building
Lot Description Cul-De-Sac
Story 2
Sewer Public Sewer
Water Public
Architectural Style Two Story
Others
HOA Fee Include Amenities-Some,Common Area Maintenance,Snow Removal,Trash,Maintenance Grounds
Senior Community yes
Tax ID 12000484000171
Ownership Fee Simple
Security Features Security Gate,Security Guard
Energy Description Natural Gas
Pets Allowed Yes

"My job is to find and attract mastery-based agents to the office, protect the culture, and make sure everyone is happy! "






