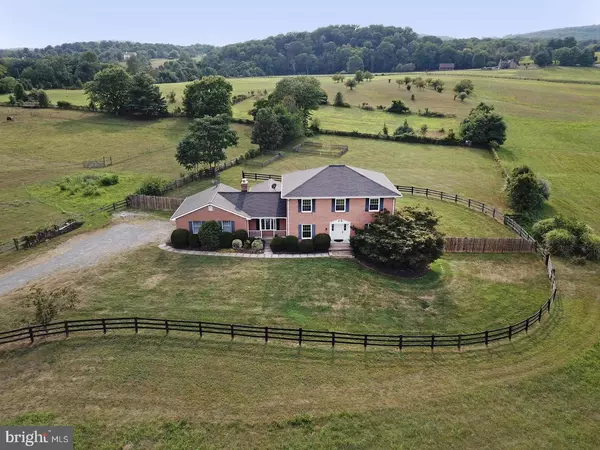
4 Beds
3 Baths
3,032 SqFt
4 Beds
3 Baths
3,032 SqFt
Key Details
Property Type Single Family Home
Sub Type Detached
Listing Status Active
Purchase Type For Rent
Square Footage 3,032 sqft
Subdivision Chestnut Hill Farms
MLS Listing ID VALO2082906
Style Colonial
Bedrooms 4
Full Baths 2
Half Baths 1
HOA Y/N N
Abv Grd Liv Area 3,032
Originating Board BRIGHT
Year Built 1986
Lot Size 10.000 Acres
Acres 10.0
Property Description
Location
State VA
County Loudoun
Zoning A3
Direction East
Rooms
Other Rooms Living Room, Dining Room, Primary Bedroom, Bedroom 2, Bedroom 3, Bedroom 4, Kitchen, Family Room, Basement, Foyer, Mud Room, Bathroom 2, Primary Bathroom
Basement Daylight, Partial, Unfinished, Walkout Level, Side Entrance
Main Level Bedrooms 1
Interior
Interior Features Attic, Breakfast Area, Carpet, Chair Railings, Crown Moldings, Dining Area, Entry Level Bedroom, Family Room Off Kitchen, Floor Plan - Traditional, Formal/Separate Dining Room, Kitchen - Country, Kitchen - Table Space, Wood Floors, Bathroom - Tub Shower
Hot Water Electric
Heating Central, Forced Air, Zoned
Cooling Central A/C, Zoned
Flooring Hardwood, Carpet, Ceramic Tile
Fireplaces Number 1
Fireplaces Type Brick, Mantel(s), Wood
Equipment Cooktop, Dishwasher, Dryer, Icemaker, Oven - Double, Oven - Wall, Range Hood, Refrigerator, Washer
Fireplace Y
Window Features Double Pane,Replacement,Vinyl Clad,Casement
Appliance Cooktop, Dishwasher, Dryer, Icemaker, Oven - Double, Oven - Wall, Range Hood, Refrigerator, Washer
Heat Source Electric
Laundry Main Floor
Exterior
Exterior Feature Screened, Porch(es), Patio(s)
Garage Garage - Side Entry, Garage Door Opener
Garage Spaces 2.0
Fence Wood, Rear, Board, Partially
Waterfront N
Water Access N
View Garden/Lawn, Mountain, Trees/Woods
Roof Type Shingle
Accessibility None
Porch Screened, Porch(es), Patio(s)
Attached Garage 2
Total Parking Spaces 2
Garage Y
Building
Lot Description Front Yard, Level, Rear Yard, Road Frontage, SideYard(s)
Story 3
Foundation Block
Sewer Septic = # of BR
Water Well
Architectural Style Colonial
Level or Stories 3
Additional Building Above Grade, Below Grade
Structure Type Dry Wall
New Construction N
Schools
Elementary Schools Lucketts
Middle Schools Smart'S Mill
High Schools Tuscarora
School District Loudoun County Public Schools
Others
Pets Allowed Y
Senior Community No
Tax ID 176207480000
Ownership Other
SqFt Source Estimated
Security Features Security System
Pets Description Dogs OK, Cats OK, Pet Addendum/Deposit


"My job is to find and attract mastery-based agents to the office, protect the culture, and make sure everyone is happy! "






