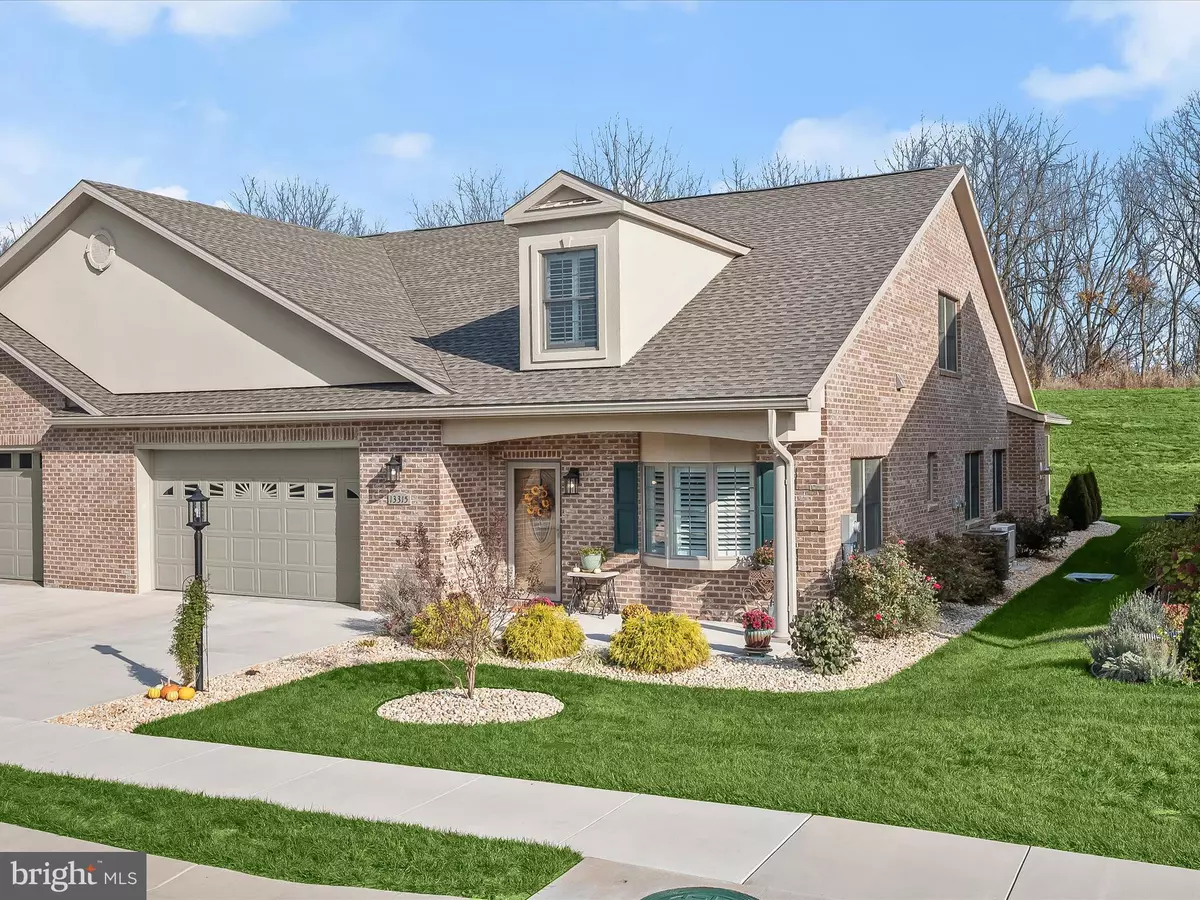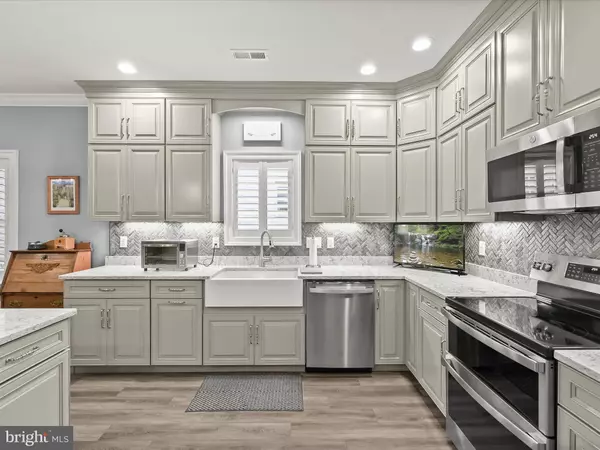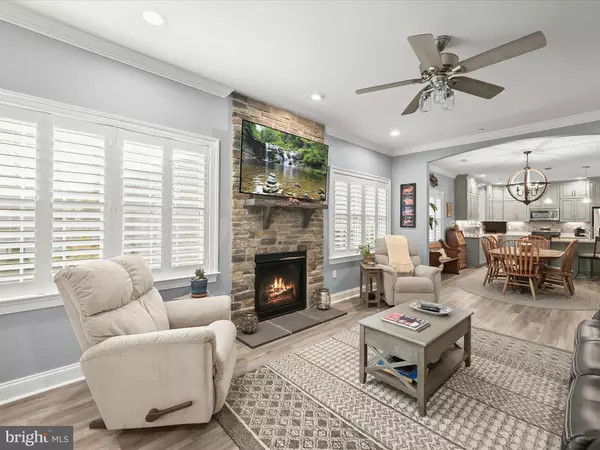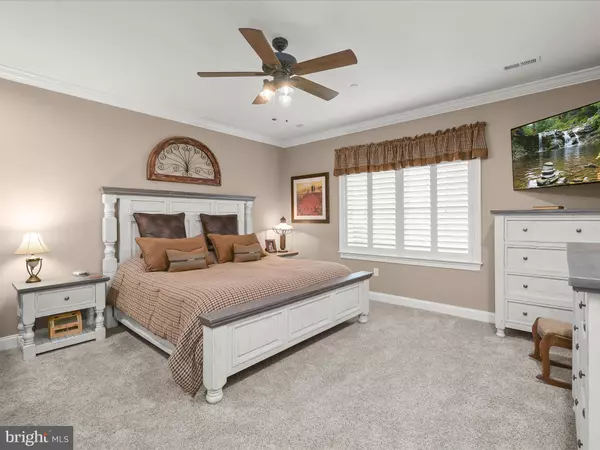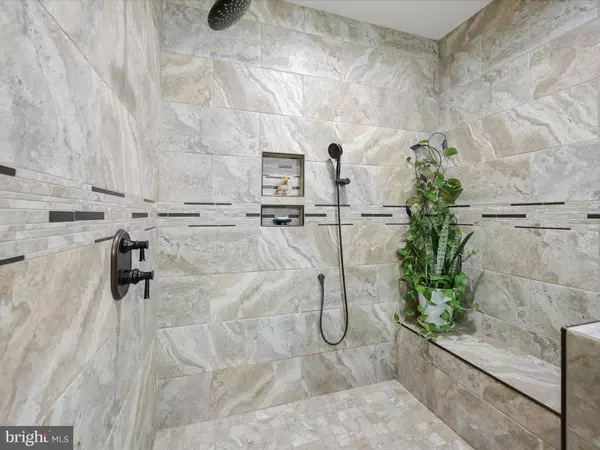
3 Beds
3 Baths
2,967 SqFt
3 Beds
3 Baths
2,967 SqFt
Key Details
Property Type Townhouse
Sub Type End of Row/Townhouse
Listing Status Active
Purchase Type For Sale
Square Footage 2,967 sqft
Price per Sqft $210
Subdivision Emerald Pointe
MLS Listing ID MDWA2025262
Style Colonial
Bedrooms 3
Full Baths 3
HOA Fees $230/mo
HOA Y/N Y
Abv Grd Liv Area 2,967
Originating Board BRIGHT
Year Built 2022
Annual Tax Amount $4,378
Tax Year 2024
Lot Size 6,098 Sqft
Acres 0.14
Property Description
Location
State MD
County Washington
Zoning R
Rooms
Other Rooms Living Room, Dining Room, Primary Bedroom, Bedroom 2, Bedroom 3, Kitchen, Foyer, Laundry, Office, Storage Room, Bonus Room, Screened Porch
Main Level Bedrooms 2
Interior
Interior Features Breakfast Area, Built-Ins, Carpet, Crown Moldings, Dining Area, Entry Level Bedroom, Kitchen - Eat-In, Kitchen - Island, Kitchen - Table Space, Pantry, Primary Bath(s), Recessed Lighting, Upgraded Countertops, Walk-in Closet(s)
Hot Water Electric
Heating Forced Air
Cooling Ceiling Fan(s), Central A/C
Flooring Luxury Vinyl Plank, Carpet
Fireplaces Number 1
Equipment Dishwasher, Dryer, Exhaust Fan, Icemaker, Microwave, Disposal, Refrigerator, Stainless Steel Appliances, Stove, Washer
Fireplace Y
Window Features Screens,Vinyl Clad
Appliance Dishwasher, Dryer, Exhaust Fan, Icemaker, Microwave, Disposal, Refrigerator, Stainless Steel Appliances, Stove, Washer
Heat Source Natural Gas
Laundry Main Floor
Exterior
Exterior Feature Patio(s), Porch(es)
Parking Features Additional Storage Area, Garage - Front Entry, Garage Door Opener, Built In, Other
Garage Spaces 4.0
Water Access N
View Garden/Lawn
Roof Type Shingle
Accessibility Other
Porch Patio(s), Porch(es)
Attached Garage 2
Total Parking Spaces 4
Garage Y
Building
Lot Description Front Yard, Landscaping, Rear Yard, SideYard(s)
Story 2
Foundation Slab
Sewer Public Sewer
Water Public
Architectural Style Colonial
Level or Stories 2
Additional Building Above Grade, Below Grade
Structure Type Dry Wall,High
New Construction N
Schools
School District Washington County Public Schools
Others
Senior Community No
Tax ID 2218066393
Ownership Fee Simple
SqFt Source Assessor
Security Features Main Entrance Lock,Smoke Detector
Special Listing Condition Standard


"My job is to find and attract mastery-based agents to the office, protect the culture, and make sure everyone is happy! "

