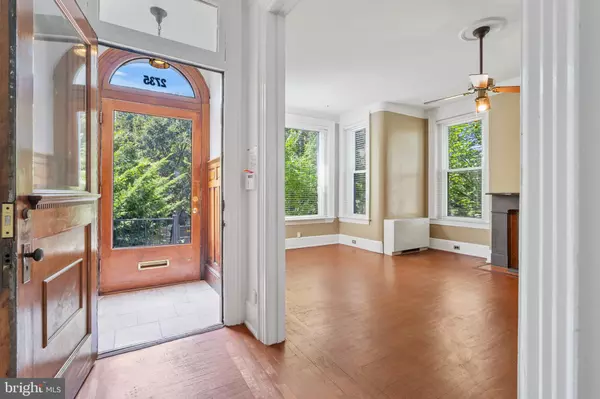
4,442 SqFt
4,442 SqFt
Key Details
Property Type Multi-Family, Townhouse
Sub Type End of Row/Townhouse
Listing Status Active
Purchase Type For Sale
Square Footage 4,442 sqft
Price per Sqft $371
Subdivision Adams Morgan
MLS Listing ID DCDC2148742
Style Traditional
Abv Grd Liv Area 3,339
Originating Board BRIGHT
Year Built 1905
Tax Year 2023
Lot Size 2,514 Sqft
Acres 0.06
Property Description
Welcome to 2735 Ontario Road Northwest, a distinguished end-unit property featuring 7 bedrooms, 4 bathrooms, three kitchens, a private outdoor patio, a 3rd-floor sunroom, and garage parking across 4 levels of living space. With 4,465 square feet of interior space, the versatile layout caters to various living arrangements. The remarkable residence includes a private lower-level unit entrance, perfect for multi-generational living or use as an income property, and holds a District of Columbia Certificate of Occupancy for two units. This unique property offers an exceptional investment opportunity in a prime location, awaiting a new owner's personal touches and updates.
This home boasts comfortable living spaces filled with abundant natural light. It creates a welcoming ambiance as an end unit with three light exposures. The exterior includes a front and side lawn, along with a private fenced patio area large enough for BBQs and entertaining family and friends. The off-street private garage is a rare find in this area. It is spacious enough to accommodate a vehicle and other equipment, bikes, and storage.
Situated in the vibrant and coveted neighborhood of Adams Morgan, this home is surrounded by a variety of dining, shopping, and entertainment options, ensuring a lifestyle of convenience and excitement. The local grocery and hardware stores are mere steps away, with several schools and preschools within blocks. This home is a gem in our nation's capital, close to the National Zoo, Meridian Hill Park, and the impressive Rock Creek Park. Easy access to Rock Creek Parkway makes this location a commuter's dream.
2735 Ontario Road Northwest offers a flexible layout and desirable features for those seeking a property in the heart of Washington, DC. Don’t miss the chance to own this versatile property, whether you are looking for a wise investment or a place to call home. With its classic design and desirable features, this residence epitomizes sophisticated living in one of the most sought-after neighborhoods in the nation's capital. A historic home with a future as rich as its past, 2735 Ontario Road Northwest delivers what no other home can.
Location
State DC
County Washington
Zoning RF-1
Interior
Interior Features Crown Moldings, Floor Plan - Traditional, Formal/Separate Dining Room, Kitchen - Eat-In, Kitchen - Table Space, Ceiling Fan(s), Bathroom - Tub Shower, Wainscotting, Window Treatments, Wood Floors
Hot Water Natural Gas
Heating Hot Water
Cooling Central A/C
Fireplaces Number 1
Equipment Built-In Microwave, Cooktop, Dishwasher, Disposal, Extra Refrigerator/Freezer, Oven - Wall, Oven/Range - Electric, Refrigerator, Water Heater
Fireplace Y
Appliance Built-In Microwave, Cooktop, Dishwasher, Disposal, Extra Refrigerator/Freezer, Oven - Wall, Oven/Range - Electric, Refrigerator, Water Heater
Heat Source Natural Gas
Exterior
Exterior Feature Patio(s)
Parking Features Garage - Side Entry
Garage Spaces 1.0
Water Access N
Accessibility None
Porch Patio(s)
Attached Garage 1
Total Parking Spaces 1
Garage Y
Building
Foundation Permanent
Sewer Public Sewer
Water Public
Architectural Style Traditional
Additional Building Above Grade, Below Grade
New Construction N
Schools
School District District Of Columbia Public Schools
Others
Tax ID 2581//0298
Ownership Fee Simple
SqFt Source Assessor
Security Features Main Entrance Lock,Smoke Detector
Special Listing Condition Standard


"My job is to find and attract mastery-based agents to the office, protect the culture, and make sure everyone is happy! "






