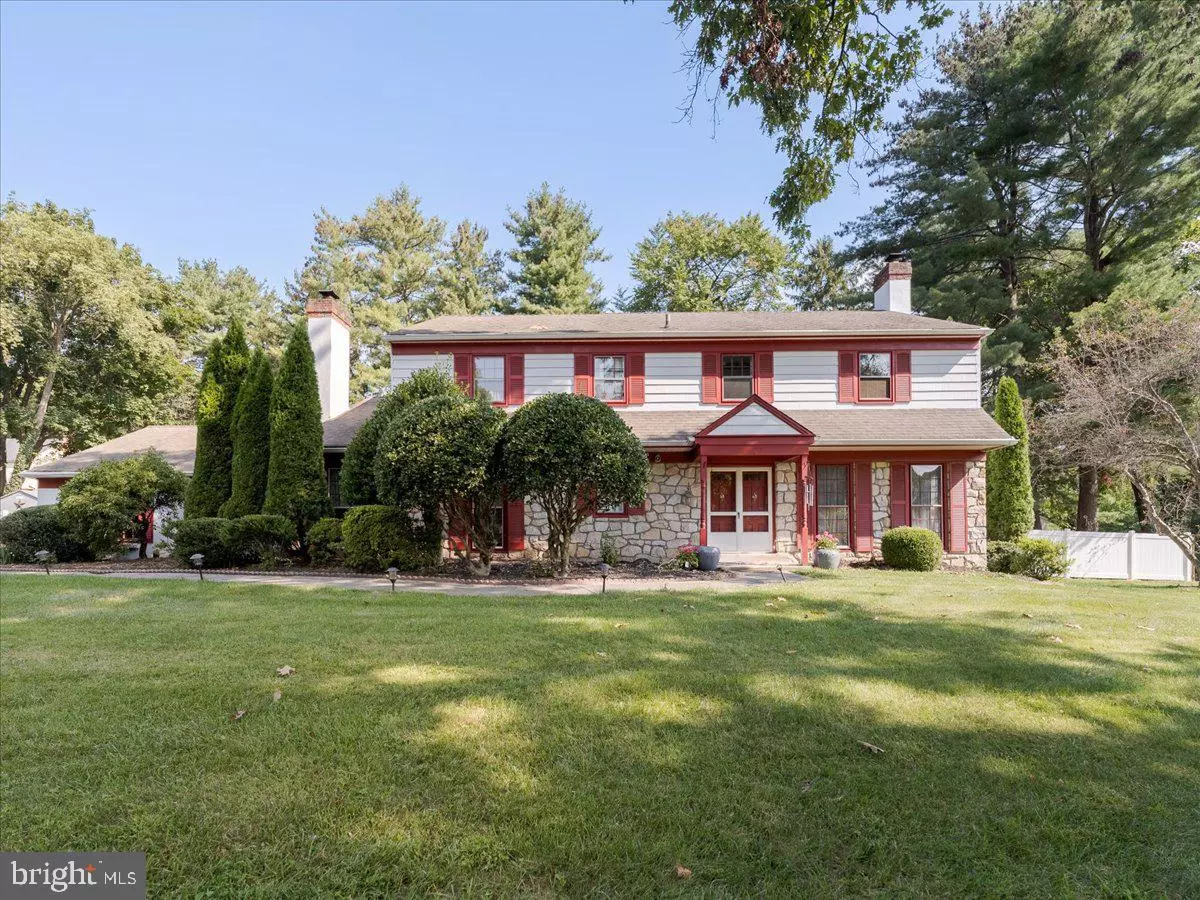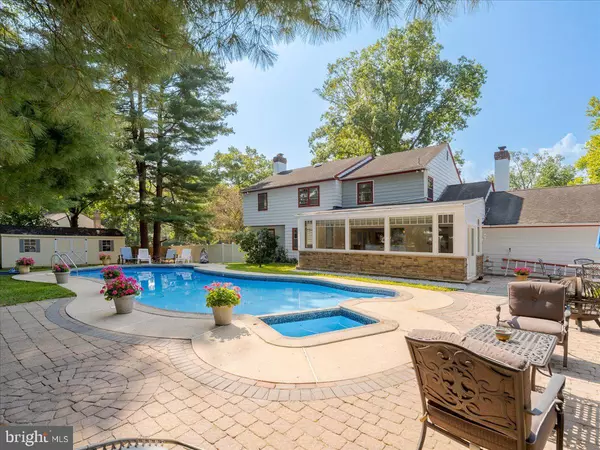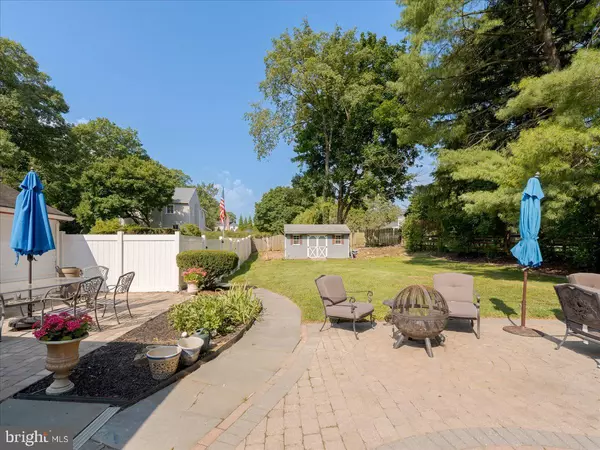5 Beds
3 Baths
4,731 SqFt
5 Beds
3 Baths
4,731 SqFt
Key Details
Property Type Single Family Home
Sub Type Detached
Listing Status Active
Purchase Type For Rent
Square Footage 4,731 sqft
Subdivision Glenhardie
MLS Listing ID PACT2072316
Style Colonial
Bedrooms 5
Full Baths 2
Half Baths 1
HOA Y/N N
Abv Grd Liv Area 3,597
Originating Board BRIGHT
Year Built 1969
Lot Size 0.714 Acres
Acres 0.71
Lot Dimensions 0.00 x 0.00
Property Description
Enter through the Double Entry Doorway into the large expansive Foyer. Notice the wood floors which are prevalent throughout the house. Pass by the Powder Room into the large Den with its Gas Fireplace and Custom Built Ins. The First Floor features tall Double Hung Windows throughout for lots of Natural Light.
The Living Room is open and cozy featuring its Wood Burning Fireplace for those cool fall and winter nights.
Gulph Roads stunning Gourmet Kitchen is all new and is a must see. There are new appliances throughout as well as a Double Oven, Electric Stovetop, Cathedral Ceiling and Granite Countertops throughout. The Great Room is located off the Open Kitchen and overlooks the large Pool and Exterior. There is a Cathedral Ceiling with Recessed lighting with a Custom Sliding Door to the Back Yard.
The Dining Room is centrally located between the Kitchen and Living Room and ready to seat all of your guests.
The Laundry Room with Washer and Dryer is located off the Kitchen and 2 Car Garage for convenient access.
Walk down the stairs into the expansive Basement with over 1100 sq' of finished space. There is already an existing Pool Table and Ping Pong Table ready for your use. There is all the room you need to watch the Large Screen TV and Entertain!
The Second Floor features 4 large Bedrooms , a 5th Main Bed, and Wainscoting in all of the hallways. The Bed Rooms all have ceiling fans and plenty of closet space. There is a large Full Bath centrally located between the 4 Beds that has a Double Granite Sink and Tub/Shower.
The Main Bed features Twin Closets with a large Main Bath with a Tiled Walk In Shower and Granite Sink.
The back yard alone has over 16000 Sq' of space and includes a Chlorine Pool and Built In Hot Tub. There is no shortage of space for entertaining. There are also multiple sheds with plenty of storage.
683 Gulph Rd is a Must See! Make your appointment to view this listing today!
Location
State PA
County Chester
Area Tredyffrin Twp (10343)
Zoning R10
Rooms
Basement Full, Fully Finished, Heated, Sump Pump
Interior
Interior Features Air Filter System, Attic, Breakfast Area, Built-Ins, Butlers Pantry, Ceiling Fan(s), Chair Railings, Dining Area, Family Room Off Kitchen, Kitchen - Gourmet, Pantry, Recessed Lighting, Bathroom - Stall Shower, Bathroom - Tub Shower, Upgraded Countertops, Wainscotting, WhirlPool/HotTub, Wood Floors
Hot Water Natural Gas
Cooling Central A/C
Fireplaces Number 2
Fireplaces Type Gas/Propane, Wood
Equipment Built-In Microwave, Dishwasher, Disposal, Dryer, ENERGY STAR Clothes Washer, Energy Efficient Appliances, ENERGY STAR Freezer, ENERGY STAR Refrigerator, Extra Refrigerator/Freezer, Oven - Double, Stainless Steel Appliances, Washer, Water Heater - High-Efficiency
Furnishings Partially
Fireplace Y
Appliance Built-In Microwave, Dishwasher, Disposal, Dryer, ENERGY STAR Clothes Washer, Energy Efficient Appliances, ENERGY STAR Freezer, ENERGY STAR Refrigerator, Extra Refrigerator/Freezer, Oven - Double, Stainless Steel Appliances, Washer, Water Heater - High-Efficiency
Heat Source Natural Gas
Laundry Main Floor
Exterior
Exterior Feature Patio(s)
Parking Features Garage - Side Entry, Garage Door Opener, Inside Access
Garage Spaces 2.0
Pool Filtered, Heated, In Ground, Pool/Spa Combo
Water Access N
Roof Type Architectural Shingle
Accessibility Other
Porch Patio(s)
Attached Garage 2
Total Parking Spaces 2
Garage Y
Building
Lot Description Front Yard, Landscaping, Private, Rear Yard, Road Frontage
Story 2
Foundation Block
Sewer Public Sewer
Water Public
Architectural Style Colonial
Level or Stories 2
Additional Building Above Grade, Below Grade
New Construction N
Schools
School District Tredyffrin-Easttown
Others
Pets Allowed Y
Senior Community No
Tax ID 43-02N-0060
Ownership Other
SqFt Source Assessor
Pets Allowed Case by Case Basis, Dogs OK, Pet Addendum/Deposit

"My job is to find and attract mastery-based agents to the office, protect the culture, and make sure everyone is happy! "






