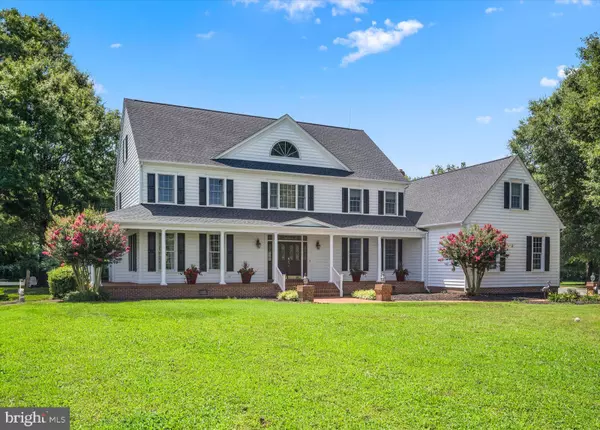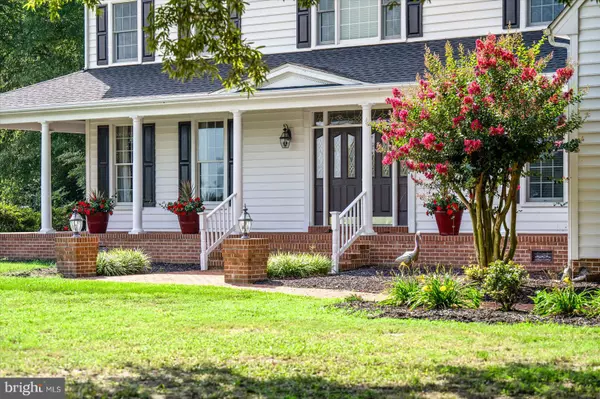6 Beds
5 Baths
6,486 SqFt
6 Beds
5 Baths
6,486 SqFt
Key Details
Property Type Single Family Home
Sub Type Detached
Listing Status Active
Purchase Type For Sale
Square Footage 6,486 sqft
Price per Sqft $146
Subdivision Harbor Pointe
MLS Listing ID MDWC2014626
Style Colonial,Contemporary
Bedrooms 6
Full Baths 4
Half Baths 1
HOA Fees $380/ann
HOA Y/N Y
Abv Grd Liv Area 6,486
Originating Board BRIGHT
Year Built 1998
Annual Tax Amount $11,757
Tax Year 2024
Lot Size 6.330 Acres
Acres 6.33
Lot Dimensions 0.00 x 0.00
Property Description
*There is no sign on the property* No showings on Saturdays
Location
State MD
County Wicomico
Area Wicomico Southwest (23-03)
Zoning R
Rooms
Other Rooms Living Room, Dining Room, Primary Bedroom, Sitting Room, Bedroom 2, Bedroom 3, Bedroom 4, Game Room, Sun/Florida Room, In-Law/auPair/Suite, Office
Main Level Bedrooms 1
Interior
Interior Features 2nd Kitchen, Built-Ins, Carpet, Ceiling Fan(s), Crown Moldings, Dining Area, Entry Level Bedroom, Floor Plan - Open, Formal/Separate Dining Room, Kitchen - Island, Pantry, Recessed Lighting, Skylight(s), WhirlPool/HotTub, Wood Floors
Hot Water Oil
Heating Central
Cooling Central A/C
Flooring Hardwood, Carpet, Ceramic Tile
Fireplaces Number 2
Fireplaces Type Wood, Gas/Propane
Fireplace Y
Heat Source Oil
Exterior
Exterior Feature Patio(s), Porch(es), Wrap Around, Screened
Parking Features Garage - Side Entry, Garage Door Opener
Garage Spaces 3.0
Water Access N
Accessibility None
Porch Patio(s), Porch(es), Wrap Around, Screened
Attached Garage 3
Total Parking Spaces 3
Garage Y
Building
Lot Description Backs to Trees, No Thru Street
Story 3
Foundation Crawl Space
Sewer Public Sewer
Water Public
Architectural Style Colonial, Contemporary
Level or Stories 3
Additional Building Above Grade, Below Grade
Structure Type 2 Story Ceilings,Cathedral Ceilings
New Construction N
Schools
School District Wicomico County Public Schools
Others
Senior Community No
Tax ID 2309074287
Ownership Fee Simple
SqFt Source Assessor
Special Listing Condition Standard

"My job is to find and attract mastery-based agents to the office, protect the culture, and make sure everyone is happy! "






